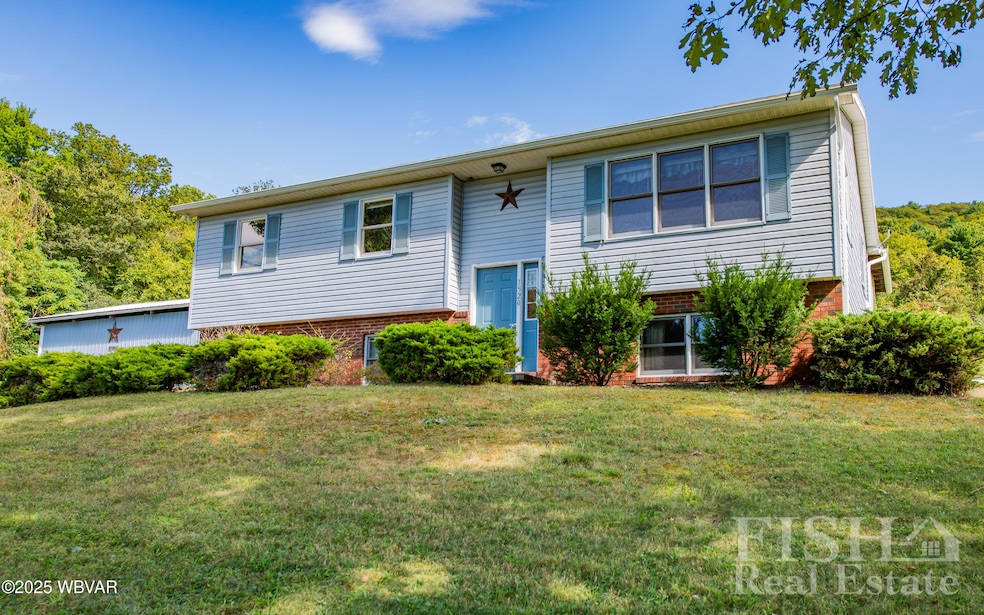1520 Lorson Rd Williamsport, PA 17702
Estimated payment $1,698/month
Highlights
- Popular Property
- Raised Ranch Architecture
- 3 Garage Spaces | 1 Attached and 2 Detached
- Mountain View
- Separate Outdoor Workshop
- Thermal Windows
About This Home
This well-maintained home in Jersey Shore School District offers one level living on a secluded 1.13 acre lot & mountainous views! Featuring a new kitchen with stainless steel appliances, tile floors, soft close cabinets & drawers, & touch sensor faucet; new roof, & newer hot water heater; 3 bdr, 2 baths, and plenty of natural light throughtout. Large, open kitchen offers access to the rear enclosed porch area - the perfect spot to have your morning coffee or afternoon cook-outs while watching the wildlife and changing seasons. Large pole barn on property offers plenty of storage for toys and hobbies. Seller is offering a $1000 assist to replace carpet in secondary bedroom. All buyers must be accompanied by a licensed real estate agent. Seller is replacing compression bar on rear porch screen door, sink faucet in primary bathroom, & replacing the molding & tile in the kitchen where the washer & dryer were.
Home Details
Home Type
- Single Family
Est. Annual Taxes
- $2,542
Year Built
- Built in 1992
Lot Details
- 1.13 Acre Lot
- Cleared Lot
Home Design
- Raised Ranch Architecture
- Block Foundation
- Frame Construction
- Shingle Roof
- Block Exterior
- Vinyl Siding
Interior Spaces
- 1,306 Sq Ft Home
- 1-Story Property
- Ceiling Fan
- Thermal Windows
- Combination Kitchen and Dining Room
- Mountain Views
- Pull Down Stairs to Attic
- Fire and Smoke Detector
- Laundry on main level
Kitchen
- Eat-In Kitchen
- Range
- Built-In Microwave
- Dishwasher
Flooring
- Wall to Wall Carpet
- Tile
- Vinyl
Bedrooms and Bathrooms
- 3 Bedrooms
- 2 Full Bathrooms
Basement
- Walk-Out Basement
- Basement Fills Entire Space Under The House
- Exterior Basement Entry
Parking
- 3 Garage Spaces | 1 Attached and 2 Detached
- Gravel Driveway
Outdoor Features
- Enclosed Patio or Porch
- Separate Outdoor Workshop
Utilities
- Forced Air Heating and Cooling System
- Heating System Uses Oil
- Baseboard Heating
- Water Treatment System
- Well
- On Site Septic
Listing and Financial Details
- Assessor Parcel Number 25-428-100.B
Map
Home Values in the Area
Average Home Value in this Area
Tax History
| Year | Tax Paid | Tax Assessment Tax Assessment Total Assessment is a certain percentage of the fair market value that is determined by local assessors to be the total taxable value of land and additions on the property. | Land | Improvement |
|---|---|---|---|---|
| 2025 | $2,548 | $100,270 | $22,390 | $77,880 |
| 2024 | $2,515 | $100,270 | $22,390 | $77,880 |
| 2023 | $2,514 | $100,270 | $22,390 | $77,880 |
| 2022 | $2,500 | $100,270 | $22,390 | $77,880 |
| 2021 | $2,507 | $100,270 | $22,390 | $77,880 |
| 2020 | $2,500 | $100,270 | $22,390 | $77,880 |
| 2019 | $2,451 | $100,270 | $22,390 | $77,880 |
| 2018 | $2,427 | $100,270 | $22,390 | $77,880 |
| 2017 | $2,277 | $100,270 | $22,390 | $77,880 |
| 2016 | $2,194 | $100,270 | $22,390 | $77,880 |
| 2015 | $2,194 | $100,270 | $22,390 | $77,880 |
Property History
| Date | Event | Price | Change | Sq Ft Price |
|---|---|---|---|---|
| 09/10/2025 09/10/25 | Price Changed | $274,900 | -3.8% | $210 / Sq Ft |
| 09/03/2025 09/03/25 | For Sale | $285,900 | -- | $219 / Sq Ft |
Purchase History
| Date | Type | Sale Price | Title Company |
|---|---|---|---|
| Deed | $96,000 | -- |
Source: West Branch Valley Association of REALTORS®
MLS Number: WB-102338
APN: 25-428.0-0100.B-000
- 6553 Jacks Hollow Rd
- 7172 Pennsylvania 654
- 7549 Pennsylvania 44
- 265 Wentworth Ln
- 183 Woodland Dr
- 275 Shed Rd
- 26 E Village Dr
- 1477 Pennsylvania 654
- 414 Big Run Rd
- 110 A 4th Gap Rd
- 500 Woodward St
- 361 1st St
- 2939 Cochran Ave
- 1604 Nippenose Rd
- 601 S 4th Ave
- 180 Laurel Run Cir
- 104 Laurel Run Cir
- 3356 W 4th St
- 2301 Mosser Ave
- 2751 Cochran Ave
- 1103 Towncrest Rd
- 229 Valley St
- 229 Valley St
- 2500 Federal Ave
- 2609 Grand St
- 1103 W Mountain Ave
- 1045 Memorial Ave
- 629 5th Ave Unit 629
- 334 Campbell St Unit 1
- 770 W 4th St
- 2000-2040 Mill Ln
- 743-759 W Edwin
- 343 W 4th St
- 116 W Central Ave Unit 2ND FLOOR
- 30 E 7th Ave Unit 2
- 948 Main St
- 15 W 2nd Ave Unit 1
- 44 W 4th St Unit 1
- 36 W 4th St Unit 2
- 328 Court St







