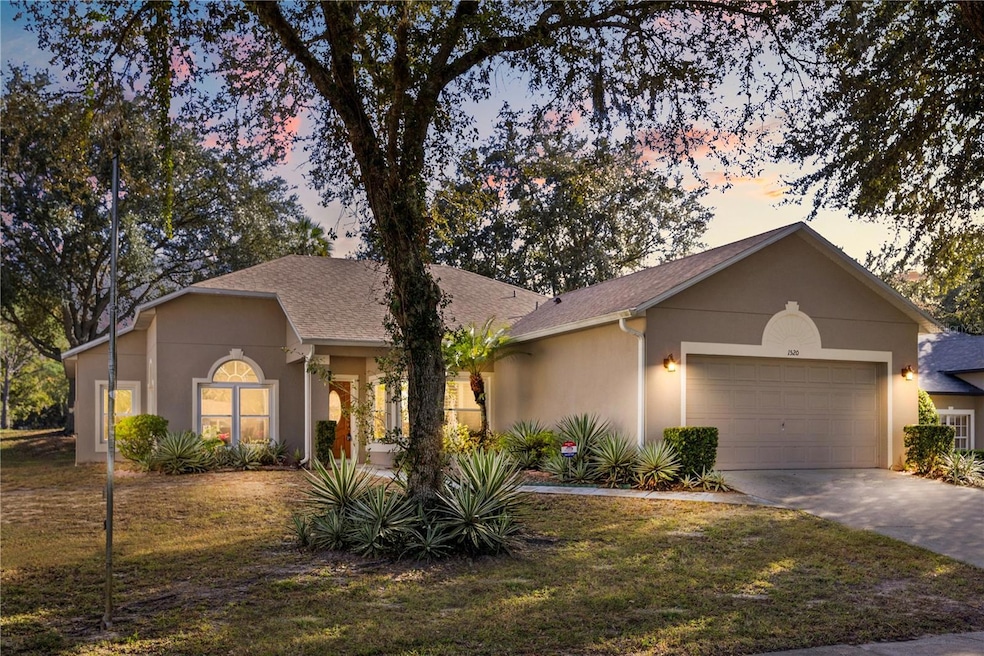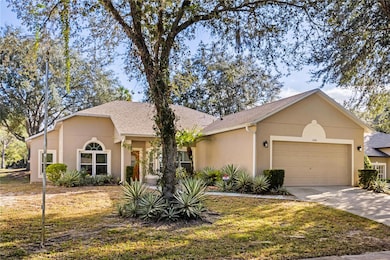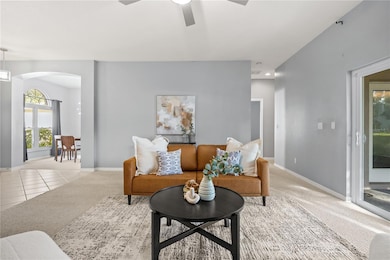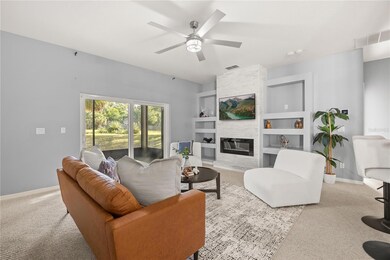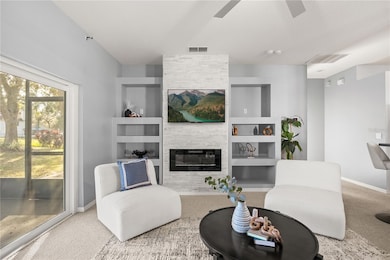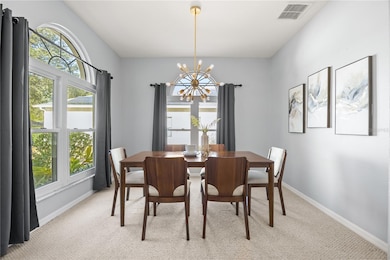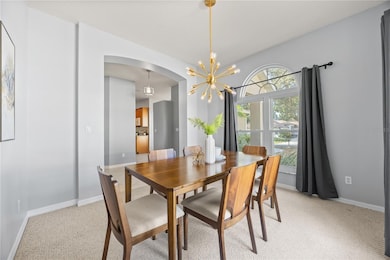1520 Lucky Pennie Way Apopka, FL 32712
Estimated payment $2,457/month
Highlights
- Cathedral Ceiling
- 2 Car Attached Garage
- Solid Wood Cabinet
- Family Room Off Kitchen
- Eat-In Kitchen
- Walk-In Closet
About This Home
Welcome to this beautifully maintained 3-bedroom, 2-bath home offering 1,786 square feet of comfort and charm in a peaceful, established neighborhood with no rear neighbors. Designed with a desirable split floor plan, this move-in ready residence exudes warmth and sophistication from the moment you walk in. The spacious living area features a newly added fireplace and striking brick accent wall (2023), creating a cozy yet elegant focal point. The living, dining, and kitchen areas were freshly painted in 2022, complementing the home’s bright and inviting atmosphere. Every detail has been thoughtfully updated, including a brand-new roof (2024), modern ceiling fans and light fixtures throughout the interior and exterior (2023), and an updated bathroom cabinet (2024). The kitchen shines with new shutters (2023), a new garbage disposal (2025), and new blinds (2023) that pair beautifully with the home’s 2022 energy-efficient windows. Practical upgrades such as a new irrigation system with updated piping (2024), a convenient garage code box (2023), and a newer hot water heater (2022) ensure peace of mind for years to come. With its combination of timeless charm, modern updates, and a serene backyard setting, this meticulously cared-for home is ready to welcome you.
Listing Agent
CALVARY REAL ESTATE GROUP LLC Brokerage Phone: 407-401-9844 License #3237894 Listed on: 11/07/2025
Home Details
Home Type
- Single Family
Est. Annual Taxes
- $3,775
Year Built
- Built in 2003
Lot Details
- 9,001 Sq Ft Lot
- Northwest Facing Home
- Property is zoned RMF
HOA Fees
Parking
- 2 Car Attached Garage
Home Design
- Slab Foundation
- Shingle Roof
- Block Exterior
- Stucco
Interior Spaces
- 1,786 Sq Ft Home
- Cathedral Ceiling
- Ceiling Fan
- Electric Fireplace
- Sliding Doors
- Family Room Off Kitchen
- Living Room
- Fire and Smoke Detector
- Laundry Room
Kitchen
- Eat-In Kitchen
- Range
- Microwave
- Dishwasher
- Solid Wood Cabinet
- Disposal
Flooring
- Carpet
- Tile
Bedrooms and Bathrooms
- 3 Bedrooms
- Split Bedroom Floorplan
- Walk-In Closet
- 2 Full Bathrooms
Outdoor Features
- Private Mailbox
Utilities
- Central Heating and Cooling System
- Thermostat
- Electric Water Heater
- High Speed Internet
- Phone Available
- Cable TV Available
Community Details
- Amy Ucci Association, Phone Number (407) 647-2622
- Visit Association Website
- Leland Management Association
- Stoneywood Ph II Subdivision
Listing and Financial Details
- Visit Down Payment Resource Website
- Tax Lot 57
- Assessor Parcel Number 32-20-28-7830-00-570
Map
Home Values in the Area
Average Home Value in this Area
Tax History
| Year | Tax Paid | Tax Assessment Tax Assessment Total Assessment is a certain percentage of the fair market value that is determined by local assessors to be the total taxable value of land and additions on the property. | Land | Improvement |
|---|---|---|---|---|
| 2025 | $3,775 | $285,728 | -- | -- |
| 2024 | $5,038 | $277,675 | -- | -- |
| 2023 | $5,038 | $319,162 | $85,000 | $234,162 |
| 2022 | $1,995 | $165,986 | $0 | $0 |
| 2021 | $1,959 | $161,151 | $0 | $0 |
| 2020 | $1,873 | $158,926 | $0 | $0 |
| 2019 | $1,901 | $155,353 | $0 | $0 |
| 2018 | $1,880 | $152,456 | $0 | $0 |
| 2017 | $1,826 | $192,316 | $50,000 | $142,316 |
| 2016 | $1,819 | $176,021 | $38,000 | $138,021 |
| 2015 | $1,813 | $166,044 | $38,000 | $128,044 |
| 2014 | $1,826 | $153,822 | $35,000 | $118,822 |
Property History
| Date | Event | Price | List to Sale | Price per Sq Ft | Prior Sale |
|---|---|---|---|---|---|
| 11/07/2025 11/07/25 | For Sale | $397,500 | +1.9% | $223 / Sq Ft | |
| 03/01/2023 03/01/23 | Sold | $390,000 | -3.7% | $218 / Sq Ft | View Prior Sale |
| 01/22/2023 01/22/23 | Pending | -- | -- | -- | |
| 10/21/2022 10/21/22 | For Sale | $405,000 | -- | $227 / Sq Ft |
Purchase History
| Date | Type | Sale Price | Title Company |
|---|---|---|---|
| Warranty Deed | $390,000 | Watson Title |
Mortgage History
| Date | Status | Loan Amount | Loan Type |
|---|---|---|---|
| Open | $312,000 | New Conventional |
Source: Stellar MLS
MLS Number: O6358803
APN: 32-2028-7830-00-570
- 1428 Lucky Pennie Way
- 1573 Errol Pkwy
- 1428 Oak Place Unit A
- 1428 Oak Place Unit D
- 1318 Lucky Pennie Way
- 1409 Oak Place Unit F
- 1409 Oak Place Unit H
- 1130 Palma Verde Place
- 1812 Stoneywood Way
- 1449 Errol Pkwy
- 2108 Eagles Rest Dr
- 1073 Palma Verde Place
- 1069 Palma Verde Place
- 1770 Nordic Ct
- 1542 Islay Ct
- 1786 Cranberry Isles Way
- 1962 Carpathian Dr
- 2101 Carpathian Dr Unit 3
- 1131 Orange Grove Ln
- 1014 Villa Ln Unit 7
- 1463 Oak Place
- 1292 N Fairway Dr
- 1316 Kintla Rd
- 1130 Ozark Ct
- 2304 Kingscrest Cir
- 1851 Cranberry Isles Way
- 1252 Villa Ln Unit 151
- 2164 Carriage Pointe Loop
- 1336 Mount Logan Dr
- 3193 Country Side Dr
- 2475 Breezy Meadow Rd
- 2436 Citrus Overlook St
- 2432 Cerberus Dr
- 2414 Palmetto Ridge Cir
- 2857 Breezy Meadow Rd
- 2770 Spicebush Loop
- 2526 Sugarsand Ct
- 574 Wekiva Bluff St
- 269 Barrow St Unit 598
- 2730 Breezy Meadow Rd
