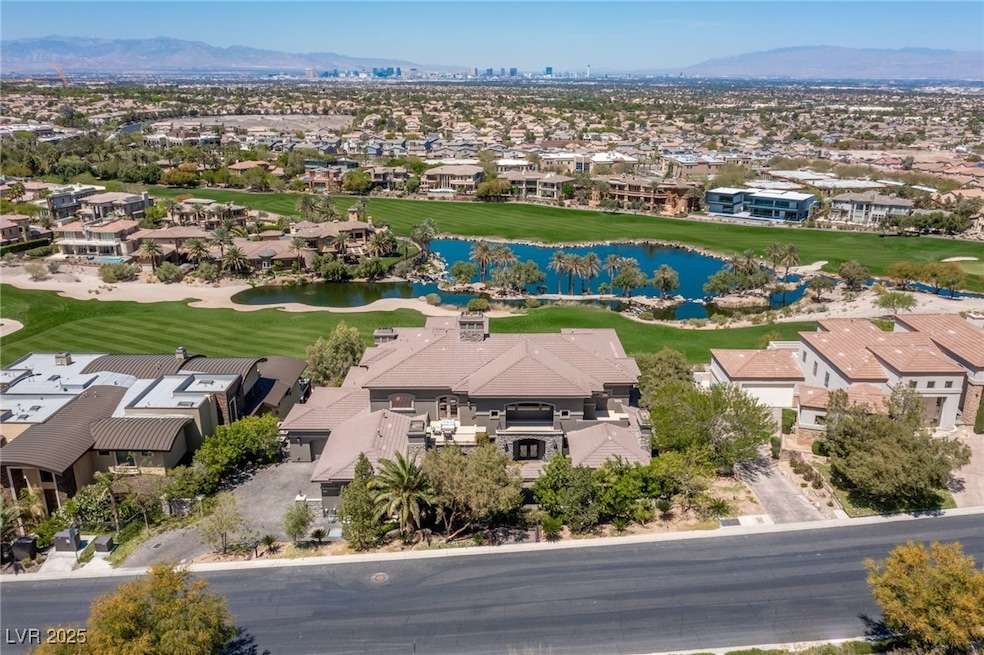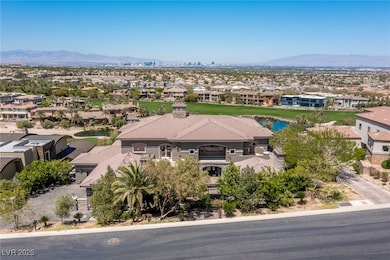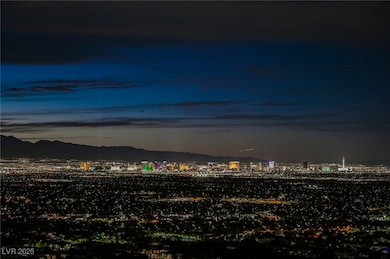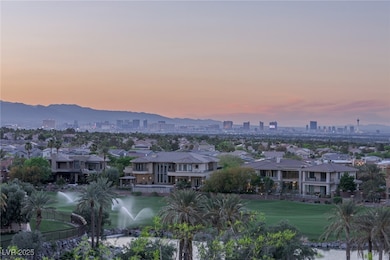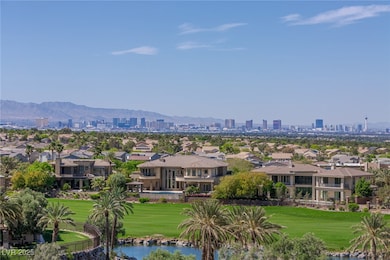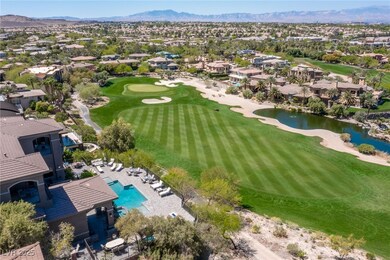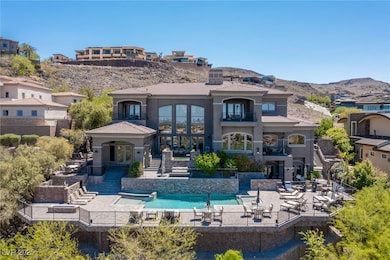1520 MacDonald Ranch Dr Henderson, NV 89012
MacDonald Highlands NeighborhoodHighlights
- Golf Course Community
- Country Club
- Custom Home
- Bob Miller Middle School Rated 9+
- In Ground Spa
- Gated Community
About This Home
Magnificent Mediterranean style home in guard/gated MacDonald Highlands at Dragonridge Country Club with unobstructed panoramic Las Vegas Strip views! Incredible majestic views of the double fairway golf course, lake and mountains. This 10,000+ square foot masterpiece includes 5 en-suite bedrooms, including 2 master bedrooms, office den and 7 bathrooms. Fully furnished. Resort style incredible backyard is perfect for entertaining and hosting Vegas style parties. Gourmet chef's kitchen with custom cabinets, top-of-the-line stainless steel Viking appliances and commercial grade hood. 2 master bedrooms (downstairs & upstairs). High ceilings, designer finishes throughout, wet bar, 320 bottle wine cellar, steam shower, jetted tubs, exercise room, media room, spacious 4 car garage and entertainers backyard with beach entry pool, spa, built-in BBQ, fireplaces and sensational views of the entire Las Vegas valley are just a few features of this incredible home.
Listing Agent
Luxury Estates International Brokerage Phone: (702) 882-6555 License #BS.0146878 Listed on: 10/22/2025
Home Details
Home Type
- Single Family
Est. Annual Taxes
- $20,938
Year Built
- Built in 2001
Lot Details
- 0.54 Acre Lot
- South Facing Home
- Wrought Iron Fence
- Property is Fully Fenced
- Desert Landscape
- Artificial Turf
- Side Yard Sprinklers
- Fruit Trees
- Private Yard
- Garden
- Front Yard
Parking
- 4 Car Attached Garage
- Parking Storage or Cabinetry
- Inside Entrance
- Exterior Access Door
- Garage Door Opener
Property Views
- Lake
- Golf Course
- Las Vegas Strip
Home Design
- Custom Home
- Frame Construction
- Tile Roof
- Stucco
Interior Spaces
- 10,111 Sq Ft Home
- 2-Story Property
- Central Vacuum
- Furnished
- Ceiling Fan
- Fireplace With Glass Doors
- Gas Fireplace
- Window Treatments
- Family Room with Fireplace
- 5 Fireplaces
- Living Room with Fireplace
- Basement
Kitchen
- Double Convection Oven
- Built-In Gas Oven
- Gas Cooktop
- Microwave
- Dishwasher
- Viking Appliances
- Disposal
Flooring
- Wood
- Carpet
- Marble
- Tile
Bedrooms and Bathrooms
- 5 Bedrooms
- Primary Bedroom on Main
- Steam Shower
Laundry
- Laundry Room
- Washer and Dryer
- Sink Near Laundry
- Laundry Cabinets
Home Security
- Security System Owned
- Intercom
Pool
- In Ground Spa
- Heated Pool
Outdoor Features
- Balcony
- Courtyard
- Covered Patio or Porch
- Outdoor Fireplace
- Outdoor Living Area
- Built-In Barbecue
Schools
- Twitchell Elementary School
- Miller Bob Middle School
- Foothill High School
Utilities
- Two cooling system units
- Central Heating and Cooling System
- Multiple Heating Units
- Heating System Uses Gas
- Cable TV Available
Listing and Financial Details
- Security Deposit $85,500
- Property Available on 10/23/25
- Tenant pays for cable TV, electricity, gas, key deposit, sewer, water
Community Details
Overview
- Property has a Home Owners Association
- Macdonald Highlands Association, Phone Number (702) 933-7764
- Palisades Subdivision
- The community has rules related to covenants, conditions, and restrictions
Amenities
- Community Barbecue Grill
- Clubhouse
Recreation
- Golf Course Community
- Country Club
- Tennis Courts
- Community Basketball Court
- Pickleball Courts
- Community Playground
- Community Pool
- Park
- Dog Park
- Jogging Path
Pet Policy
- Pets allowed on a case-by-case basis
Security
- Security Guard
- Gated Community
Matterport 3D Tour
Map
Source: Las Vegas REALTORS®
MLS Number: 2728954
APN: 178-28-112-001
- 1459 Foothills Village Dr
- 1501 Foothills Village Dr
- 1487 Reims Dr
- 1612 Yellow Tulip Place
- 1626 Liege Dr
- 1469 MacDonald Ranch Dr
- 1683 Tangiers Dr
- 1628 Orange Daisy Place
- 1494 Neyland Dr
- 1458 Dragon Stone Place
- 620 Dragon Mountain Ct
- 1463 Solitude Ridge Dr
- 1741 Tangiers Dr
- 569 Lairmont Place
- 619 Dragon Mountain Ct
- 1733 Choice Hills Dr
- 1725 Tangiers Dr
- 1737 Cypress Manor Dr
- 623 Dragon Mountain Ct
- 394 Washtenaw St
- 1853 Crown King Ct
- 359 Hoskins Ct
- 1721 Choice Hills Dr
- 1423 Foothills Village Dr
- 549 Regents Gate Dr
- 1740 Flores Ln
- 2009 Joy View Ln
- 1815 Baja Ln
- 1789 Castro Hill Ave
- 768 Tozzetti Ln
- 284 Cattlebaron Terrace
- 225 S Stephanie St
- 187 Oella Ridge Ct
- 249 Timber Hollow St
- 1493 Arroyo Verde Dr
- 1851 Vista Pointe Ave
- 1364 Tranquil Skies Ave
- 794 Bolle Way
- 702 Blackrock Rim Dr
- 1970 Thunder Ridge Cir
