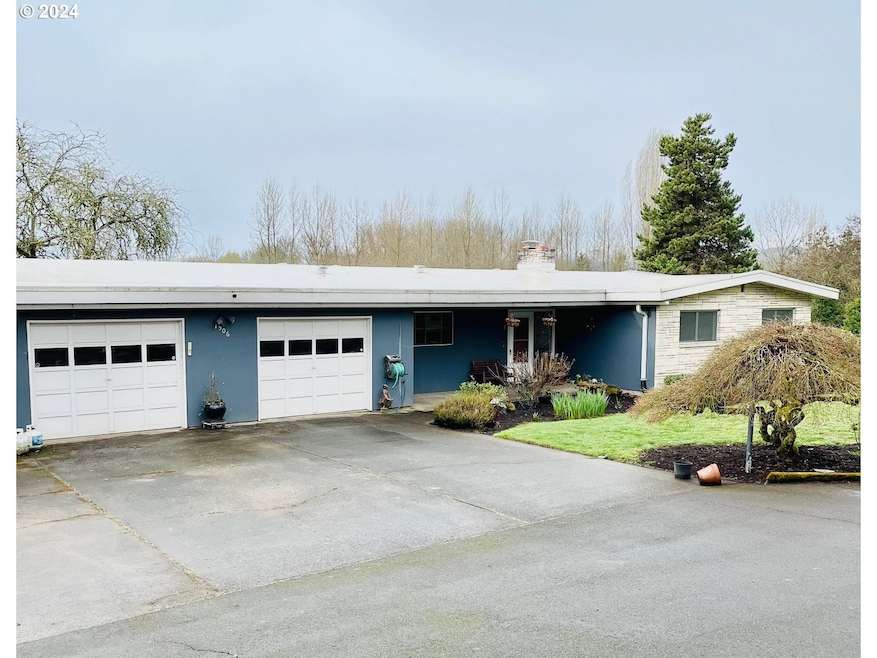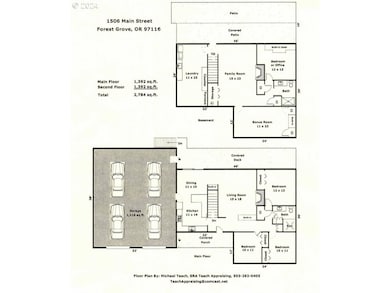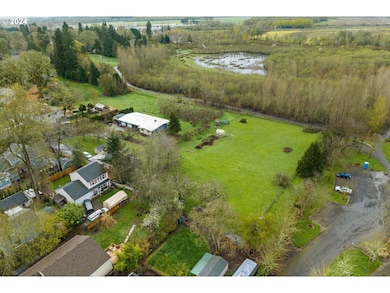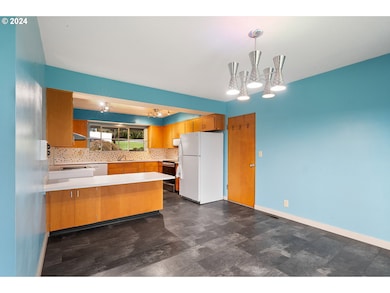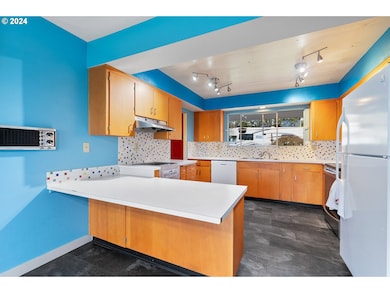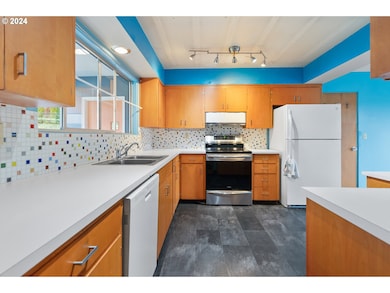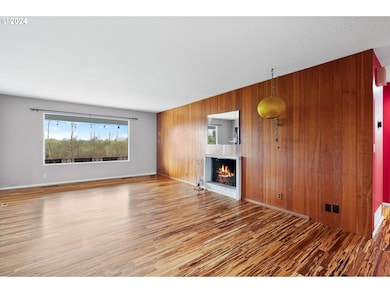1520 Main St Forest Grove, OR 97116
Estimated payment $5,478/month
Highlights
- Additional Residence on Property
- Home Theater
- RV Access or Parking
- Covered Arena
- Spa
- Waterfront
About This Home
Can't decide if you want to live in the country or the city? 2 homes on 2.49 acres 4 blocks from downtown bordering of federal wetland park with hiking trails. A 2784 sq ft midcentury modern home built by a commercial builder for his bride with seldom seen touches like home theater, indoor grill, intercom radio and more in this 1963 jet age wonder. The second home is a 1948 farmhouse that has been nicely updated with remodeled bathroom, heat pump, deck and hot tub, 1293 sq ft 2 bedroom 1 bath with attic. Floor plans are in the pictures. 4022 total sq ft @242 per sq ft.
Listing Agent
Oregon First Brokerage Email: helmtim@hotmail.com License #960300131 Listed on: 06/19/2025

Home Details
Home Type
- Single Family
Est. Annual Taxes
- $3,330
Year Built
- Built in 1963
Lot Details
- 2.49 Acre Lot
- Waterfront
- Adjacent to Greenbelt
- Gentle Sloping Lot
- Landscaped with Trees
- Private Yard
- Garden
- Property is zoned R5
Parking
- 4 Car Attached Garage
- Extra Deep Garage
- Garage on Main Level
- Garage Door Opener
- Driveway
- RV Access or Parking
Property Views
- Mountain
- Territorial
- Park or Greenbelt
Home Design
- Midcentury Modern Architecture
- Slab Foundation
- Composition Roof
- Rubber Roof
- Wood Siding
- Cement Siding
- Stone Siding
- Concrete Perimeter Foundation
Interior Spaces
- 2,784 Sq Ft Home
- 2-Story Property
- Sound System
- Ceiling Fan
- 2 Fireplaces
- Wood Burning Fireplace
- Natural Light
- Family Room
- Living Room
- Dining Room
- Home Theater
- Intercom
Kitchen
- Free-Standing Range
- Range Hood
- Dishwasher
- Tile Countertops
Flooring
- Bamboo
- Wood
- Concrete
Bedrooms and Bathrooms
- 4 Bedrooms
Laundry
- Laundry Room
- Washer and Dryer
Finished Basement
- Basement Fills Entire Space Under The House
- Natural lighting in basement
Outdoor Features
- Spa
- Deck
- Covered Patio or Porch
- Gazebo
- Shed
- Outbuilding
Schools
- Joseph Gale Elementary School
- Neil Armstrong Middle School
- Forest Grove High School
Utilities
- Forced Air Heating and Cooling System
- Heating System Uses Wood
- Electric Water Heater
- Septic Tank
Additional Features
- Accessibility Features
- Additional Residence on Property
- Covered Arena
Community Details
- No Home Owners Association
- Greenbelt
Listing and Financial Details
- Assessor Parcel Number R425061
Map
Home Values in the Area
Average Home Value in this Area
Tax History
| Year | Tax Paid | Tax Assessment Tax Assessment Total Assessment is a certain percentage of the fair market value that is determined by local assessors to be the total taxable value of land and additions on the property. | Land | Improvement |
|---|---|---|---|---|
| 2026 | $3,330 | $186,990 | -- | -- |
| 2025 | $3,330 | $181,550 | -- | -- |
| 2024 | $3,213 | $176,270 | -- | -- |
| 2023 | $3,213 | $171,140 | $0 | $0 |
| 2022 | $2,809 | $171,140 | $0 | $0 |
| 2021 | $2,773 | $161,330 | $0 | $0 |
| 2020 | $2,758 | $156,640 | $0 | $0 |
| 2019 | $2,697 | $152,080 | $0 | $0 |
| 2018 | $2,614 | $147,660 | $0 | $0 |
| 2017 | $2,533 | $143,360 | $0 | $0 |
Property History
| Date | Event | Price | List to Sale | Price per Sq Ft |
|---|---|---|---|---|
| 06/19/2025 06/19/25 | For Sale | $987,500 | -- | $355 / Sq Ft |
Source: Regional Multiple Listing Service (RMLS)
MLS Number: 558734497
APN: R0425061
- 1642 Ash St
- 2434 15th Ave
- 1837 Pacific Ave
- 2701 Main St
- 2715 Main St Unit 4
- 2812 25th Place
- 1900 Poplar St
- 1921 Fir Rd Unit 34
- 3802 Pacific Ave
- 1045 S Jasper St Unit a
- 133 N 29th Ave
- 151 N 29th Ave Unit C
- 357 S 1st Ave
- 110 SE Washington St
- 160 SE Washington St
- 224 NE Jefferson St Unit 224 A
- 390 SE Main St
- 300 NE Autumn Rose Way
- 12852 NW Jarvis Place
- 1605 SE Maple St
