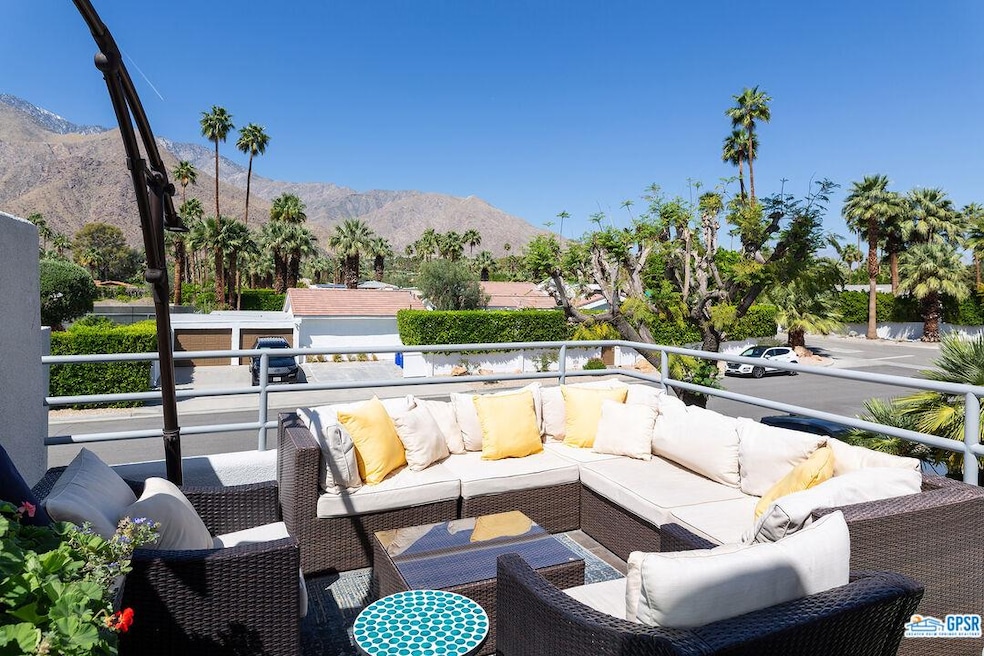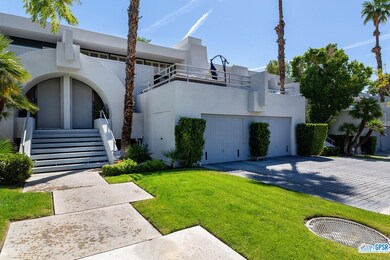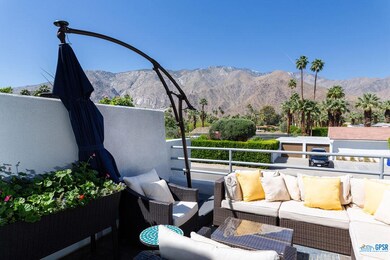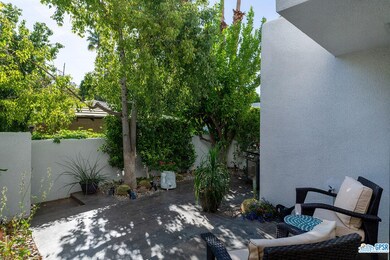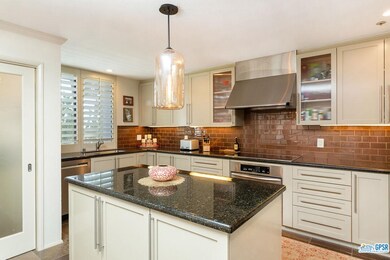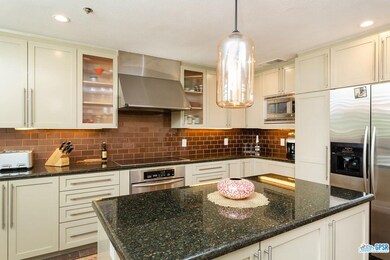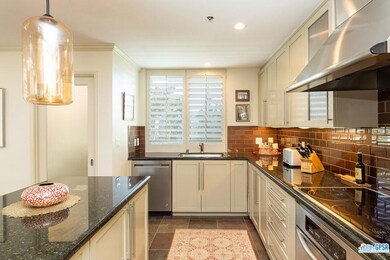
1520 N Kaweah Rd Palm Springs, CA 92262
Vista Las Palmas NeighborhoodHighlights
- In Ground Pool
- Open Floorplan
- Contemporary Architecture
- Palm Springs High School Rated A-
- Mountain View
- Living Room with Attached Deck
About This Home
As of April 2022With mountain views to the west, high ceilings, an open floor plan and contemporary styling - it could be the one! This townhome is ideal as a primary home, vacation getaway or for investment. The location in Little Tuscany near the Uptown Design District is convenient to restaurants, hiking, shopping and the downtown village area. The deck off the living room offers wonderful views of Mt. San Jacinto, while the rear patio provides privacy in a lush green setting. The upper-level living space has good light and a very comfortable flow. The master bedroom on the lower-level includes a view corner overlooking the patio and the second bedroom is ensuite with an adjacent alcove office area. A short walk from the rear patio takes you to a generous outdoor area with a gorgeous pool and spa. . There have been many interior upgrades, tile added to the deck and the roof HVAC was replaced in 2021. View, style and convenience all in one package.
Last Agent to Sell the Property
Bennion Deville Homes License #01395288 Listed on: 04/01/2022

Property Details
Home Type
- Condominium
Est. Annual Taxes
- $9,556
Year Built
- Built in 1985
HOA Fees
- $695 Monthly HOA Fees
Parking
- 1 Car Garage
- 1 Open Parking Space
- Garage Door Opener
- Driveway
Home Design
- Contemporary Architecture
- Split Level Home
Interior Spaces
- 1,622 Sq Ft Home
- 2-Story Property
- Open Floorplan
- Plantation Shutters
- Living Room with Fireplace
- Living Room with Attached Deck
- Dining Area
- Mountain Views
- Alarm System
Kitchen
- Oven or Range
- Microwave
- Dishwasher
- Kitchen Island
- Disposal
Bedrooms and Bathrooms
- 2 Bedrooms
- Walk-In Closet
Laundry
- Laundry closet
- Dryer
- Washer
Pool
- In Ground Pool
- In Ground Spa
Utilities
- Forced Air Heating and Cooling System
- Tankless Water Heater
Listing and Financial Details
- Assessor Parcel Number 505-164-011
Community Details
Overview
- 12 Units
Recreation
- Community Pool
- Community Spa
Pet Policy
- Pets Allowed
Security
- Carbon Monoxide Detectors
- Fire and Smoke Detector
- Fire Sprinkler System
Ownership History
Purchase Details
Purchase Details
Home Financials for this Owner
Home Financials are based on the most recent Mortgage that was taken out on this home.Purchase Details
Purchase Details
Purchase Details
Home Financials for this Owner
Home Financials are based on the most recent Mortgage that was taken out on this home.Purchase Details
Purchase Details
Home Financials for this Owner
Home Financials are based on the most recent Mortgage that was taken out on this home.Similar Homes in Palm Springs, CA
Home Values in the Area
Average Home Value in this Area
Purchase History
| Date | Type | Sale Price | Title Company |
|---|---|---|---|
| Grant Deed | $410,000 | Orange Coast Title Company | |
| Grant Deed | $489,000 | Orange Coast Title | |
| Grant Deed | $370,000 | Investors Title Company | |
| Interfamily Deed Transfer | -- | None Available | |
| Grant Deed | $250,000 | First American Title Co | |
| Grant Deed | $160,000 | First American Title Ins Co | |
| Grant Deed | $142,000 | Stewart Title Co |
Mortgage History
| Date | Status | Loan Amount | Loan Type |
|---|---|---|---|
| Previous Owner | $60,000 | Purchase Money Mortgage | |
| Previous Owner | $113,600 | Purchase Money Mortgage |
Property History
| Date | Event | Price | Change | Sq Ft Price |
|---|---|---|---|---|
| 04/29/2022 04/29/22 | Sold | $855,000 | +0.6% | $527 / Sq Ft |
| 04/05/2022 04/05/22 | Pending | -- | -- | -- |
| 04/01/2022 04/01/22 | For Sale | $849,900 | +73.8% | $524 / Sq Ft |
| 06/07/2018 06/07/18 | Sold | $489,000 | -2.0% | $301 / Sq Ft |
| 05/16/2018 05/16/18 | Pending | -- | -- | -- |
| 03/16/2018 03/16/18 | For Sale | $499,000 | +34.9% | $308 / Sq Ft |
| 06/05/2013 06/05/13 | Sold | $370,000 | +0.3% | $228 / Sq Ft |
| 03/05/2013 03/05/13 | Pending | -- | -- | -- |
| 03/01/2013 03/01/13 | For Sale | $369,000 | -- | $227 / Sq Ft |
Tax History Compared to Growth
Tax History
| Year | Tax Paid | Tax Assessment Tax Assessment Total Assessment is a certain percentage of the fair market value that is determined by local assessors to be the total taxable value of land and additions on the property. | Land | Improvement |
|---|---|---|---|---|
| 2025 | $9,556 | $1,251,450 | $324,450 | $927,000 |
| 2023 | $9,556 | $872,100 | $362,100 | $510,000 |
| 2022 | $5,710 | $422,531 | $45,087 | $377,444 |
| 2021 | $5,596 | $414,247 | $44,203 | $370,044 |
| 2020 | $6,576 | $508,755 | $129,009 | $379,746 |
| 2019 | $6,464 | $498,780 | $126,480 | $372,300 |
| 2018 | $5,242 | $400,430 | $97,400 | $303,030 |
| 2017 | $5,167 | $392,580 | $95,491 | $297,089 |
| 2016 | $5,019 | $384,883 | $93,619 | $291,264 |
| 2015 | $4,819 | $379,104 | $92,214 | $286,890 |
| 2014 | $4,758 | $371,679 | $90,408 | $281,271 |
Agents Affiliated with this Home
-

Seller's Agent in 2022
Denise Anderson
Bennion Deville Homes
(760) 668-4886
1 in this area
9 Total Sales
-

Buyer's Agent in 2022
Jesse Huskey
Compass
(760) 668-8933
3 in this area
148 Total Sales
-

Seller's Agent in 2018
Louise Hampton
Berkshire Hathaway HomeServices California Properties
(760) 320-4586
11 in this area
129 Total Sales
-
A
Buyer's Agent in 2018
Anthony Monzon
HomeSmart Professionals
(760) 774-1242
1 in this area
33 Total Sales
-

Seller's Agent in 2013
Brady Sandahl
Keller Williams Luxury Homes
(760) 656-6052
5 in this area
531 Total Sales
Map
Source: The MLS
MLS Number: 22-142697
APN: 505-164-011
- 330 W Stevens Rd
- 1852 N Mira Loma Way
- 1870 N Mira Loma Way
- 326 W Santa Elena Rd
- 181 Pena Ln
- 185 Pena Ln
- 1555 N Chaparral Rd Unit 402
- 1555 N Chaparral Rd Unit 328
- 1555 N Chaparral Rd Unit 312
- 1555 N Chaparral Rd Unit 309
- 183 Pena Ln
- 2054 N Mira Vista Way
- 2074 N Mira Vista Way
- 314 E Stevens Rd Unit 1
- 314 E Stevens Rd Unit 14
- 314 E Stevens Rd Unit 10
- 314 E Stevens Rd Unit 9
- 314 E Stevens Rd Unit 2
- 555 W Stevens Rd
- 1315 N Indian Canyon Dr
