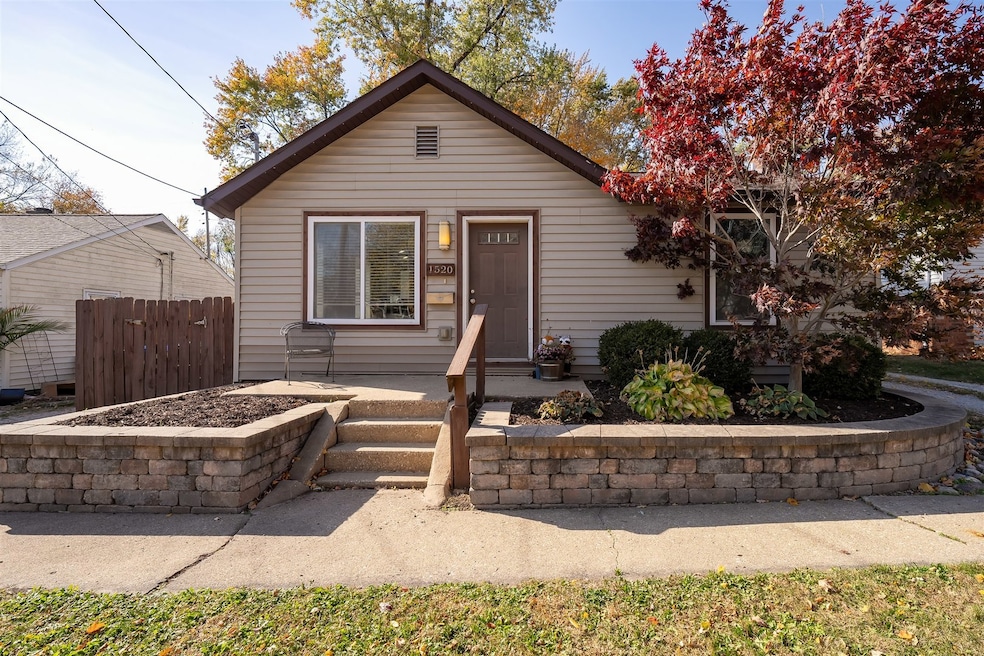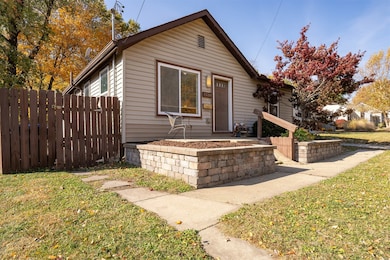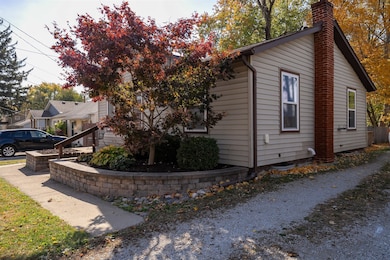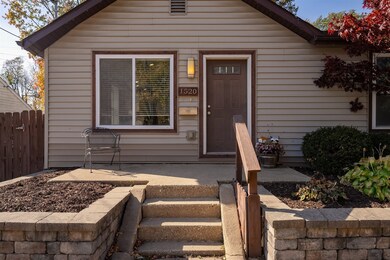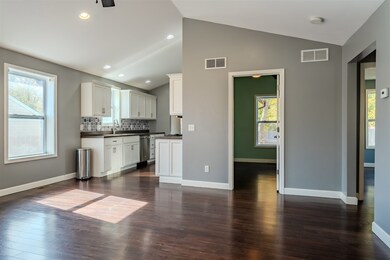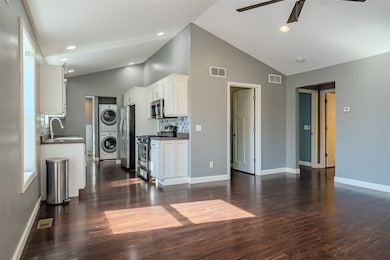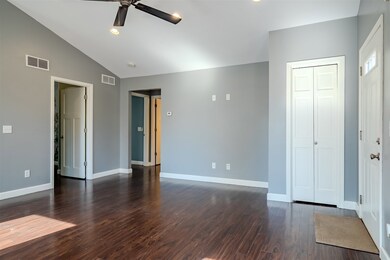
1520 N Linden St Bloomington, IL 61701
Highlights
- Landscaped Professionally
- Deck
- Traditional Architecture
- Mature Trees
- Vaulted Ceiling
- Stainless Steel Appliances
About This Home
As of January 2025Move-In Ready Gem Backing to Constitution Trail! Discover the perfect blend of comfort and convenience in this charming 3-bedroom, 1.5-bath home, ideally situated with direct access to Constitution Trail. Step into a spacious living and dining room combo with vaulted ceilings that create an open, airy ambiance. The updated kitchen boasts sleek stainless steel appliances, plenty of cabinetry and counter space perfect for any culinary enthusiast. Enjoy the convenience of a mudroom/laundry room with a half bath just off the rear entrance-ideal for seamless indoor-outdoor living. Outside, a generous 0.25-acre lot awaits, featuring a large deck for entertaining, a fenced yard for privacy, and a spacious 10' x 24' shed for extra storage. Additional highlights include a full, unfinished basement offering ample potential and a radon mitigation system already in place for peace of mind. Don't miss the opportunity to make this move-in ready home your own! Please note - narrow driveway and limited parking due to installation of fence on property line by neighboring owner.
Last Agent to Sell the Property
Keller Williams Revolution License #475168544 Listed on: 10/30/2024

Home Details
Home Type
- Single Family
Est. Annual Taxes
- $2,485
Year Built
- Built in 1925
Lot Details
- Lot Dimensions are 50x217
- Fenced Yard
- Landscaped Professionally
- Mature Trees
- Backs to Trees or Woods
Home Design
- Traditional Architecture
- Vinyl Siding
- Radon Mitigation System
Interior Spaces
- 2,032 Sq Ft Home
- 1-Story Property
- Vaulted Ceiling
- Family Room
- Combination Dining and Living Room
- Laminate Flooring
- Unfinished Basement
- Basement Fills Entire Space Under The House
Kitchen
- Range
- Microwave
- Dishwasher
- Stainless Steel Appliances
Bedrooms and Bathrooms
- 3 Bedrooms
- 3 Potential Bedrooms
- Bathroom on Main Level
Laundry
- Laundry Room
- Laundry on main level
- Dryer
- Washer
Parking
- 1 Parking Space
- Gravel Driveway
- Uncovered Parking
Outdoor Features
- Deck
- Shed
Schools
- Bent Elementary School
- Bloomington Jr High Middle School
- Bloomington High School
Utilities
- Forced Air Heating and Cooling System
- Heating System Uses Natural Gas
Listing and Financial Details
- Homeowner Tax Exemptions
Ownership History
Purchase Details
Home Financials for this Owner
Home Financials are based on the most recent Mortgage that was taken out on this home.Purchase Details
Home Financials for this Owner
Home Financials are based on the most recent Mortgage that was taken out on this home.Purchase Details
Home Financials for this Owner
Home Financials are based on the most recent Mortgage that was taken out on this home.Purchase Details
Purchase Details
Purchase Details
Purchase Details
Home Financials for this Owner
Home Financials are based on the most recent Mortgage that was taken out on this home.Purchase Details
Similar Homes in Bloomington, IL
Home Values in the Area
Average Home Value in this Area
Purchase History
| Date | Type | Sale Price | Title Company |
|---|---|---|---|
| Warranty Deed | $157,000 | None Listed On Document | |
| Warranty Deed | -- | -- | |
| Warranty Deed | $119,000 | Mclean County Title | |
| Warranty Deed | -- | None Available | |
| Warranty Deed | $35,500 | None Available | |
| Warranty Deed | -- | None Available | |
| Warranty Deed | -- | None Available | |
| Warranty Deed | -- | None Available |
Mortgage History
| Date | Status | Loan Amount | Loan Type |
|---|---|---|---|
| Open | $149,150 | New Conventional | |
| Previous Owner | $95,200 | New Conventional | |
| Previous Owner | $95,200 | New Conventional | |
| Previous Owner | $70,000 | No Value Available | |
| Previous Owner | $52,500 | Adjustable Rate Mortgage/ARM |
Property History
| Date | Event | Price | Change | Sq Ft Price |
|---|---|---|---|---|
| 01/24/2025 01/24/25 | Sold | $157,000 | -1.9% | $77 / Sq Ft |
| 12/18/2024 12/18/24 | Pending | -- | -- | -- |
| 10/30/2024 10/30/24 | For Sale | $160,000 | -- | $79 / Sq Ft |
Tax History Compared to Growth
Tax History
| Year | Tax Paid | Tax Assessment Tax Assessment Total Assessment is a certain percentage of the fair market value that is determined by local assessors to be the total taxable value of land and additions on the property. | Land | Improvement |
|---|---|---|---|---|
| 2024 | $2,186 | $38,834 | $10,203 | $28,631 |
| 2022 | $2,186 | $31,723 | $8,335 | $23,388 |
| 2021 | $2,119 | $30,928 | $8,126 | $22,802 |
| 2020 | $2,113 | $30,928 | $8,126 | $22,802 |
| 2019 | $2,107 | $30,928 | $8,126 | $22,802 |
| 2018 | $2,062 | $30,501 | $8,014 | $22,487 |
| 2017 | $2,099 | $30,934 | $8,128 | $22,806 |
| 2016 | $2,173 | $31,858 | $8,371 | $23,487 |
| 2015 | $2,634 | $31,436 | $8,260 | $23,176 |
| 2014 | $914 | $11,259 | $8,259 | $3,000 |
| 2013 | -- | $25,495 | $8,018 | $17,477 |
Agents Affiliated with this Home
-
Dawn Peters

Seller's Agent in 2025
Dawn Peters
Keller Williams Revolution
(309) 445-3668
196 Total Sales
-
Rhendy Bradshaw

Buyer's Agent in 2025
Rhendy Bradshaw
RE/MAX
(309) 533-9815
139 Total Sales
Map
Source: Midwest Real Estate Data (MRED)
MLS Number: 12200679
APN: 14-33-431-018
- 5 Broadway Place
- 1319 N Clinton Blvd
- 1216 Colton Ave
- 414 E Emerson St
- 1212 Colton Ave
- 917 S Linden St
- 410 Beecher St
- 1205 N Clinton Blvd
- 605 University Ave
- 503 E University Ave
- 1104 N Clinton Blvd
- 501 E University Ave
- 1014 Franklin Ave
- 812 S Fell Ave
- 107 E Division St
- 12 Thomas Dr
- 906 E Chestnut St
- 916 E Chestnut St
- 805 E Chestnut St
- 9 Payne Place
