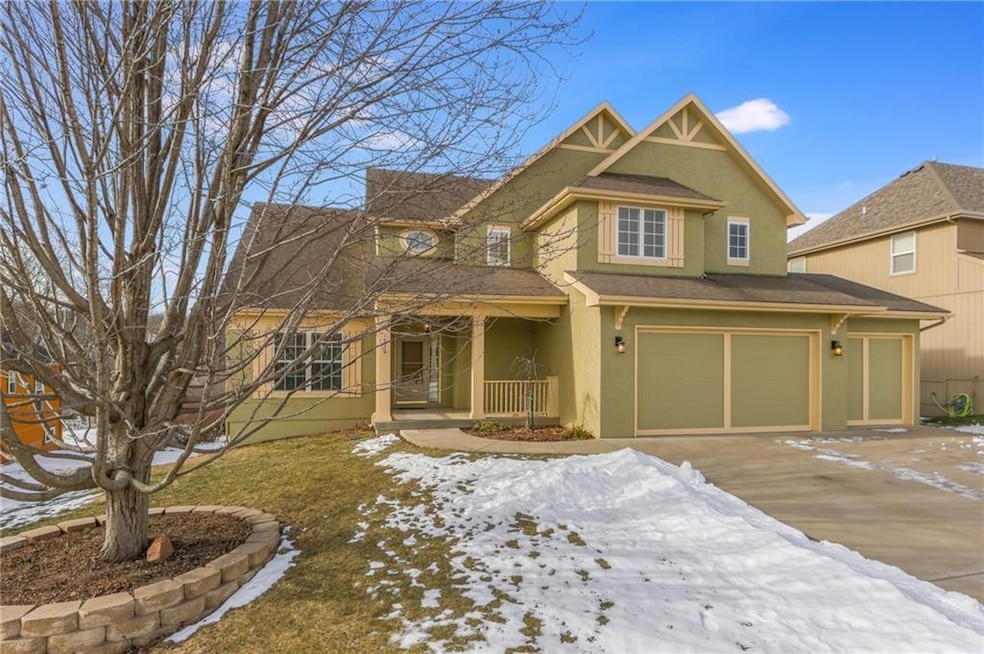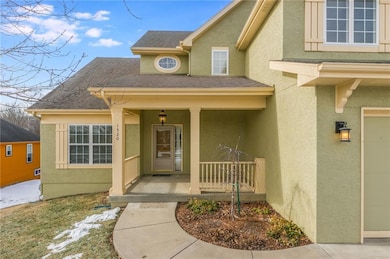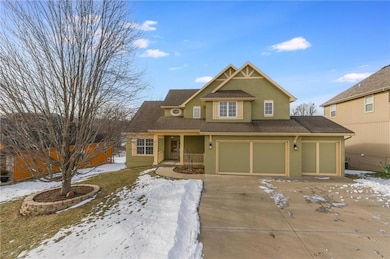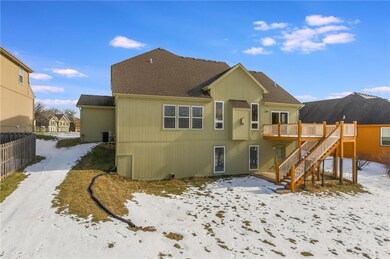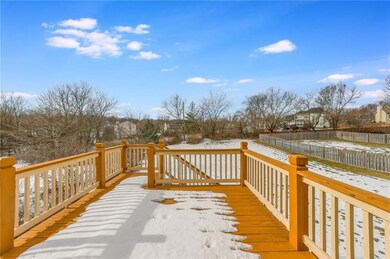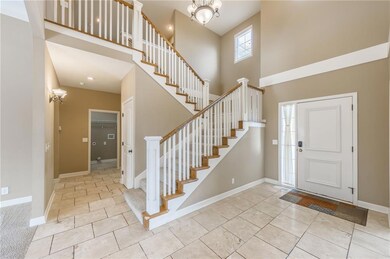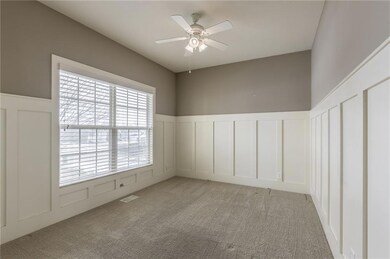
1520 Northpoint Ave Liberty, MO 64068
Highlights
- Deck
- Traditional Architecture
- Main Floor Primary Bedroom
- Heritage Middle School Rated A-
- Wood Flooring
- No HOA
About This Home
As of April 2025Charming 5-Bed, 4-Bath Home in Highly Desirable Duncan Fields – New Roof 2025 and No HOA!
Welcome to this beautifully maintained 5-bedroom, 4.5-bathroom home located in the sought-after community of Duncan Fields. This spacious home offers the perfect blend of comfort, functionality, and style.
The main level features a master suite with a luxurious, oversized walk-in shower and a relaxing jetted tub, offering a peaceful retreat. You'll also find a convenient main-level laundry, making everyday chores a breeze.
Upstairs, the home boasts a versatile Jack and Jill bathroom, ideal for family or guests. With plenty of room for entertaining, the covered porch is perfect for enjoying the outdoors year-round. Additionally, the deck includes a natural gas outlet to directly attach your gas grill to your home. With a simple adapter, you will be able to grill with ease!
Whether you're hosting gatherings or enjoying quiet moments, this home provides everything you need. Main level master suite, main level laundry, Jack and Jill bathroom upstairs and tons of storage. Don't miss your chance to own in this desirable neighborhood.
***Storage room in basement has been framed to convert to a 4th garage bay.
Taxes, square footage and home specifications are estimated and should be verified by the buyer prior to purchase.
Last Agent to Sell the Property
Platinum Realty LLC Brokerage Phone: 816-352-9197 License #2023036028 Listed on: 12/08/2024

Home Details
Home Type
- Single Family
Est. Annual Taxes
- $5,402
Year Built
- Built in 2004
Lot Details
- 0.44 Acre Lot
- Partially Fenced Property
- Wood Fence
- Many Trees
Parking
- 3 Car Attached Garage
Home Design
- Traditional Architecture
- Frame Construction
- Composition Roof
- Stucco
Interior Spaces
- 1.5-Story Property
- Ceiling Fan
- Gas Fireplace
- Thermal Windows
- Family Room with Fireplace
- Formal Dining Room
- Basement Fills Entire Space Under The House
- Fire and Smoke Detector
Kitchen
- Eat-In Kitchen
- Built-In Oven
- Dishwasher
- Disposal
Flooring
- Wood
- Carpet
- Tile
Bedrooms and Bathrooms
- 5 Bedrooms
- Primary Bedroom on Main
- Walk-In Closet
- Spa Bath
Laundry
- Laundry Room
- Laundry on main level
Outdoor Features
- Deck
- Porch
Location
- City Lot
Schools
- Ridgeview Elementary School
- Liberty North High School
Utilities
- Forced Air Heating and Cooling System
- Heat Pump System
Community Details
- No Home Owners Association
- Duncan Fields Subdivision
Listing and Financial Details
- Assessor Parcel Number 15-106-00-01-3.00
- $0 special tax assessment
Ownership History
Purchase Details
Home Financials for this Owner
Home Financials are based on the most recent Mortgage that was taken out on this home.Purchase Details
Home Financials for this Owner
Home Financials are based on the most recent Mortgage that was taken out on this home.Purchase Details
Home Financials for this Owner
Home Financials are based on the most recent Mortgage that was taken out on this home.Similar Homes in Liberty, MO
Home Values in the Area
Average Home Value in this Area
Purchase History
| Date | Type | Sale Price | Title Company |
|---|---|---|---|
| Warranty Deed | -- | Stewart Title Company | |
| Warranty Deed | -- | Thomson Title Corporation | |
| Corporate Deed | -- | Thomson Title Corporation |
Mortgage History
| Date | Status | Loan Amount | Loan Type |
|---|---|---|---|
| Previous Owner | $205,000 | Purchase Money Mortgage | |
| Previous Owner | $245,650 | Construction |
Property History
| Date | Event | Price | Change | Sq Ft Price |
|---|---|---|---|---|
| 04/04/2025 04/04/25 | Sold | -- | -- | -- |
| 03/05/2025 03/05/25 | Pending | -- | -- | -- |
| 02/19/2025 02/19/25 | For Sale | $489,000 | 0.0% | $146 / Sq Ft |
| 02/11/2025 02/11/25 | Off Market | -- | -- | -- |
| 01/24/2025 01/24/25 | For Sale | $489,000 | 0.0% | $146 / Sq Ft |
| 01/15/2025 01/15/25 | Off Market | -- | -- | -- |
| 01/15/2025 01/15/25 | For Sale | $489,000 | -- | $146 / Sq Ft |
Tax History Compared to Growth
Tax History
| Year | Tax Paid | Tax Assessment Tax Assessment Total Assessment is a certain percentage of the fair market value that is determined by local assessors to be the total taxable value of land and additions on the property. | Land | Improvement |
|---|---|---|---|---|
| 2024 | $5,312 | $69,070 | -- | -- |
| 2023 | $5,402 | $69,070 | $0 | $0 |
| 2022 | $4,721 | $59,600 | $0 | $0 |
| 2021 | $4,684 | $59,603 | $7,220 | $52,383 |
| 2020 | $4,416 | $52,760 | $0 | $0 |
| 2019 | $4,415 | $52,760 | $0 | $0 |
| 2018 | $4,622 | $54,230 | $0 | $0 |
| 2017 | $4,421 | $54,230 | $6,650 | $47,580 |
| 2016 | $4,421 | $52,350 | $6,650 | $45,700 |
| 2015 | $4,421 | $52,350 | $6,650 | $45,700 |
| 2014 | $3,982 | $46,780 | $6,650 | $40,130 |
Agents Affiliated with this Home
-
J
Seller's Agent in 2025
Jordan Thompson
Platinum Realty LLC
-
M
Buyer's Agent in 2025
Melody Ghavami
ReeceNichols- Leawood Town Center
Map
Source: Heartland MLS
MLS Number: 2522564
APN: 15-106-00-01-003.00
- 1521 Duncan Dr
- 1599 Ridgeway Dr
- 1559 Dartmouth Dr
- 0 Rush Creek Pkwy
- 864 Reese St
- 1015 Ridgeway Dr
- 1012 Ridgeway Dr
- 208 Jackson Dr
- 1014 N Forest Ln
- 1008 N Woodridge Ln
- 1541 N Withers Rd
- 1108 N Ridge Ave
- 1207 Linden Rd
- 1963 Harvest Rd
- 1849 Vintage Ln
- 1860 Vintage Ln
- 1869 Vintage Ln
- 1208 Linden Rd
- 111 Crawford St
- 627 N Gallatin St
