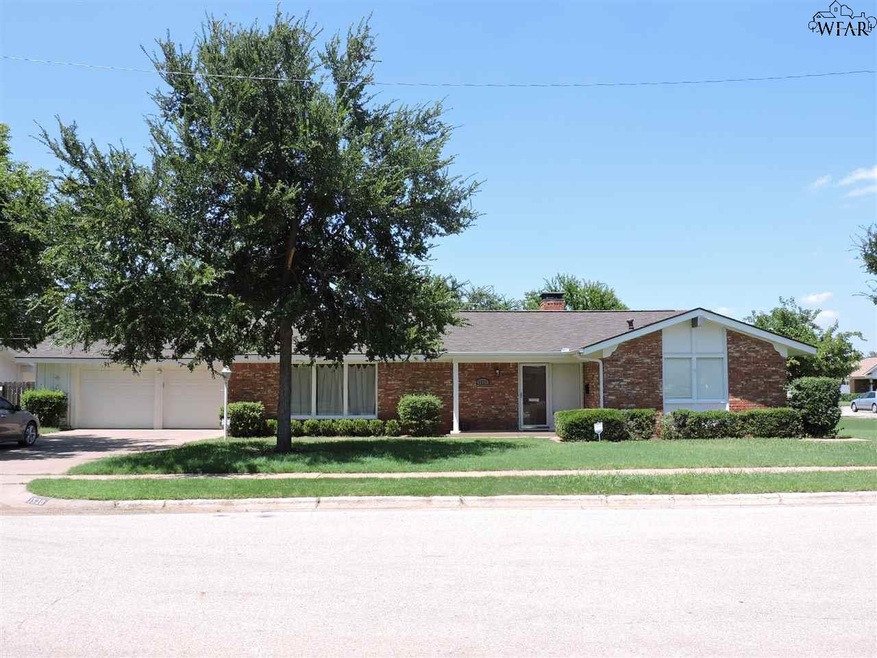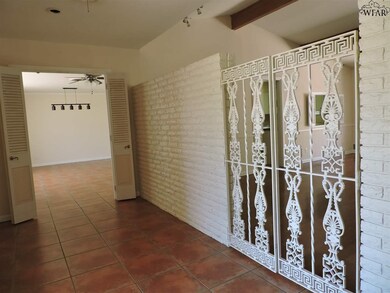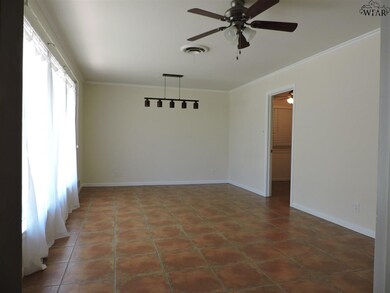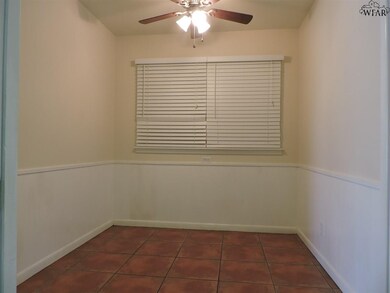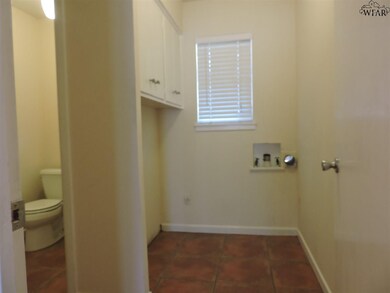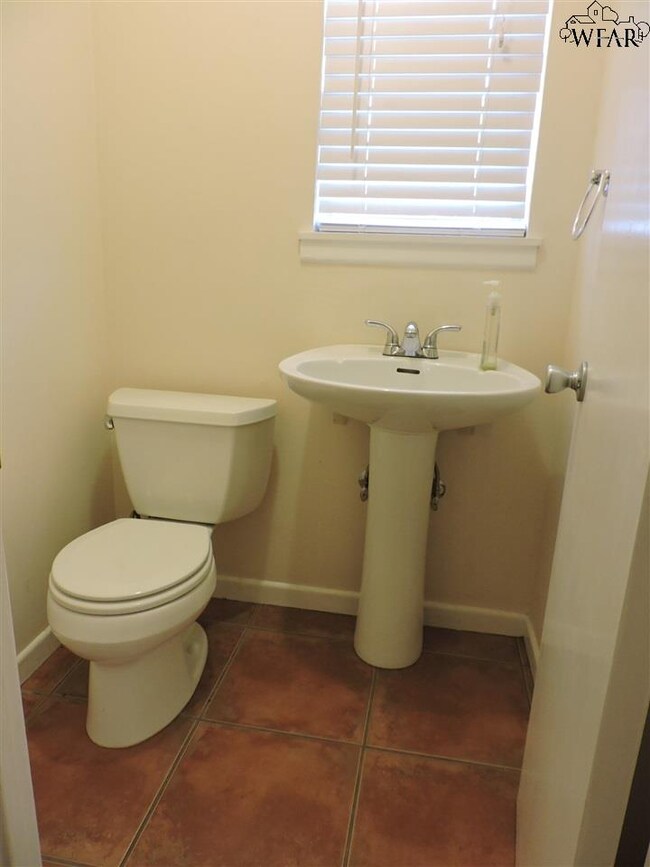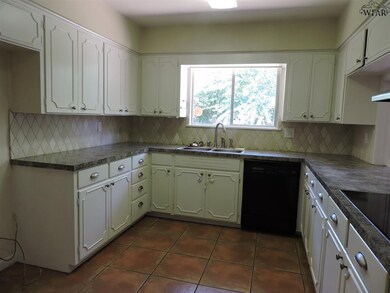
1520 Primrose Dr Wichita Falls, TX 76302
Highlights
- Wood Flooring
- Two Living Areas
- 2 Car Attached Garage
- Corner Lot
- Breakfast Room
- Storm Windows
About This Home
As of November 2022Perfect home on corner lot, 50 yr. Warranty roof in 2014, hvac installed in 2014, the carport was converted to a garage & has wall closet storage, 2 storage building in back. House has 2 living areas, 2 dining areas, tile, hardwood & laminate flooring w/ new carpet in two bdrms. Tile backsplash in kitchen, updated m. bath, lg bedrooms & 2 & a half baths, wood burning fireplace & sprinklers in front & back.
Home Details
Home Type
- Single Family
Est. Annual Taxes
- $4,349
Year Built
- Built in 1962
Lot Details
- Lot Dimensions are 95 x 110
- South Facing Home
- Privacy Fence
- Corner Lot
- Sprinkler System
Home Design
- Brick Exterior Construction
- Slab Foundation
- Composition Roof
- Wood Siding
Interior Spaces
- 2,045 Sq Ft Home
- 1-Story Property
- Wood Burning Fireplace
- Gas Fireplace
- Family Room with Fireplace
- Two Living Areas
- Breakfast Room
- Utility Room
- Washer and Electric Dryer Hookup
- Storm Windows
Kitchen
- Electric Oven
- Electric Cooktop
- Range Hood
- Dishwasher
- Formica Countertops
Flooring
- Wood
- Carpet
- Laminate
- Tile
Bedrooms and Bathrooms
- 3 Bedrooms
Parking
- 2 Car Attached Garage
- Garage Door Opener
Outdoor Features
- Patio
- Outbuilding
Utilities
- Central Heating and Cooling System
Listing and Financial Details
- Legal Lot and Block 15 / 5
Ownership History
Purchase Details
Home Financials for this Owner
Home Financials are based on the most recent Mortgage that was taken out on this home.Purchase Details
Home Financials for this Owner
Home Financials are based on the most recent Mortgage that was taken out on this home.Purchase Details
Purchase Details
Similar Homes in Wichita Falls, TX
Home Values in the Area
Average Home Value in this Area
Purchase History
| Date | Type | Sale Price | Title Company |
|---|---|---|---|
| Deed | -- | -- | |
| Vendors Lien | -- | None Available | |
| Warranty Deed | -- | Closing Title Company | |
| Warranty Deed | -- | Multiple |
Mortgage History
| Date | Status | Loan Amount | Loan Type |
|---|---|---|---|
| Open | $201,286 | FHA | |
| Previous Owner | $132,275 | FHA |
Property History
| Date | Event | Price | Change | Sq Ft Price |
|---|---|---|---|---|
| 11/04/2022 11/04/22 | Sold | -- | -- | -- |
| 10/07/2022 10/07/22 | Pending | -- | -- | -- |
| 09/28/2022 09/28/22 | For Sale | $219,900 | +57.2% | $108 / Sq Ft |
| 09/18/2015 09/18/15 | Sold | -- | -- | -- |
| 08/19/2015 08/19/15 | Pending | -- | -- | -- |
| 07/18/2015 07/18/15 | For Sale | $139,900 | -- | $68 / Sq Ft |
Tax History Compared to Growth
Tax History
| Year | Tax Paid | Tax Assessment Tax Assessment Total Assessment is a certain percentage of the fair market value that is determined by local assessors to be the total taxable value of land and additions on the property. | Land | Improvement |
|---|---|---|---|---|
| 2025 | $4,349 | $237,659 | $20,000 | $217,659 |
| 2024 | $5,462 | $235,215 | $20,000 | $215,215 |
| 2023 | $5,623 | $237,757 | $20,000 | $217,757 |
| 2022 | $4,675 | $183,229 | $0 | $0 |
| 2021 | $4,254 | $166,572 | $12,500 | $155,999 |
| 2020 | $3,915 | $151,429 | $12,500 | $138,929 |
| 2019 | $3,616 | $138,701 | $12,500 | $126,201 |
| 2018 | $3,047 | $128,588 | $12,500 | $116,088 |
| 2017 | $3,193 | $125,555 | $12,500 | $113,055 |
| 2016 | $3,178 | $124,985 | $12,500 | $112,485 |
| 2015 | $2,428 | $117,118 | $12,500 | $104,618 |
| 2014 | $2,428 | $112,966 | $0 | $0 |
Agents Affiliated with this Home
-
Greg James
G
Seller's Agent in 2022
Greg James
GREG F JAMES REAL ESTATE
(940) 781-8342
6 Total Sales
-
Allison Gray

Buyer's Agent in 2022
Allison Gray
NEST REAL ESTATE
(808) 382-6303
146 Total Sales
-
Roma Martin

Seller's Agent in 2015
Roma Martin
HIRSCHI REALTORS
(940) 224-9312
79 Total Sales
-
JIM CHANDLER

Buyer's Agent in 2015
JIM CHANDLER
CHANDLER REALTORS
(940) 636-1420
120 Total Sales
Map
Source: Wichita Falls Association of REALTORS®
MLS Number: 137469
APN: 132490
- 4515 Westridge Dr
- 1522 Glendale Dr
- 1531 Primrose Dr
- 1522 S Winds Dr
- 1540 Glendale Dr
- 1543 Sweetbriar Dr
- 4504 Dunbarton Dr
- 4303 Gorman Rd
- 1602 Brenda Hursh Dr
- 6 Deanna Cir
- 4725 Florist St
- 1605 Weeks St
- 4801 Alamo Dr
- 5002 Joyce Ln
- 1612 Christine Rd
- 4804 Hollandale Ave
- 1704 Hursh Ave
- 1552 Hanover Rd
- 1711 Brenda Hursh Dr
- 1554 Mesquite St
