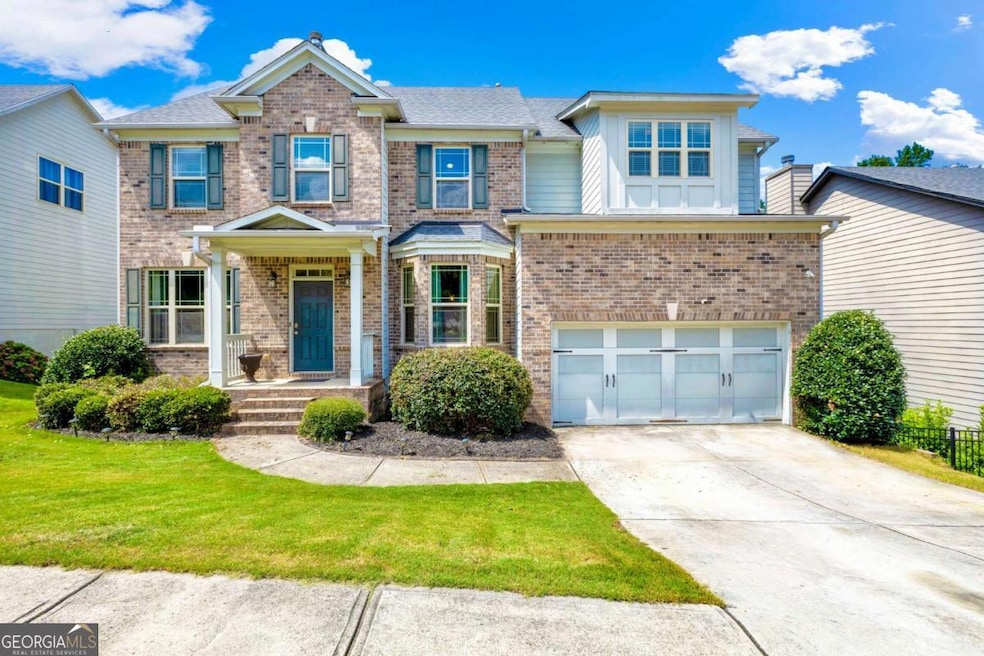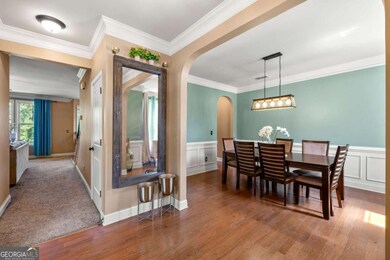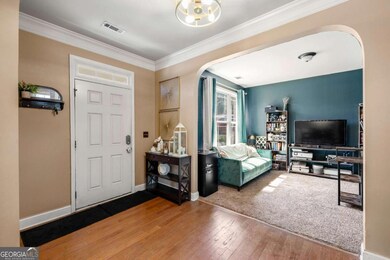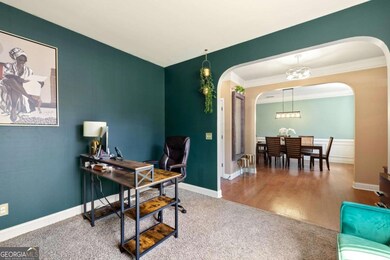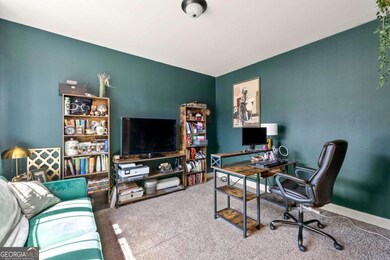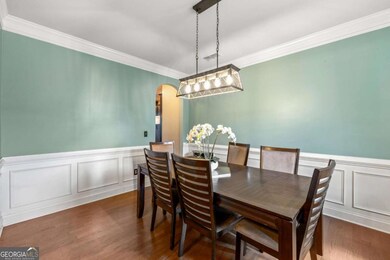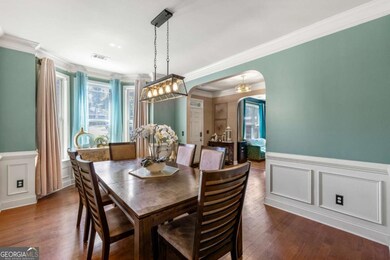1520 Primrose Park Rd Sugar Hill, GA 30518
Estimated payment $3,899/month
Highlights
- Dining Room Seats More Than Twelve
- Clubhouse
- Private Lot
- Sycamore Elementary School Rated A-
- Deck
- Traditional Architecture
About This Home
Beautiful brick-front 5-bedroom, 4-bath home in the sought-after Primrose Creek swim/tennis community! Step into a welcoming foyer with formal dining and a versatile study/living room. The kitchen boasts stainless steel appliances, wood cabinetry, granite countertops, and a walk-in pantry. The kitchen opens seamlessly to the breakfast area and spacious family room, featuring a cozy fireplace and a wall of windows filling the space with natural light. The main level also includes a convenient guest suite with a full bath. Upstairs, the oversized master retreat offers a tray ceiling, spa-like bath with his/her vanities, soaking tub, separate shower, and a huge walk-in closet. Three additional large bedrooms, two full baths, and a generous media/loft space complete the upper level. The home also features a full unfinished basement offering endless possibilities for storage, recreation, or future expansion. Enjoy outdoor living with double decks and a large, private fenced backyard perfect for entertaining. This home is ideally located in a top-rated school district, within walking distance to elementary and middle schools, just 3 miles from Lake Lanier's fishing inlets, and minutes from the growing dining and shopping scene in Downtown Sugar Hill. The perfect house, convenient location, and a private oasis all in one!
Home Details
Home Type
- Single Family
Est. Annual Taxes
- $8,484
Year Built
- Built in 2014
Lot Details
- 6,970 Sq Ft Lot
- Fenced
- Private Lot
- Level Lot
HOA Fees
- $77 Monthly HOA Fees
Home Design
- Traditional Architecture
- Composition Roof
- Brick Front
Interior Spaces
- 3-Story Property
- Rear Stairs
- Tray Ceiling
- High Ceiling
- Ceiling Fan
- Double Pane Windows
- Entrance Foyer
- Family Room with Fireplace
- Dining Room Seats More Than Twelve
- Loft
- Pull Down Stairs to Attic
- Fire and Smoke Detector
Kitchen
- Breakfast Room
- Walk-In Pantry
- Microwave
- Dishwasher
- Kitchen Island
- Disposal
Flooring
- Wood
- Carpet
- Tile
Bedrooms and Bathrooms
- Walk-In Closet
Laundry
- Laundry Room
- Laundry on upper level
- Dryer
- Washer
Unfinished Basement
- Interior and Exterior Basement Entry
- Stubbed For A Bathroom
- Natural lighting in basement
Parking
- 6 Car Garage
- Parking Accessed On Kitchen Level
- Garage Door Opener
Outdoor Features
- Deck
- Patio
Schools
- Sycamore Elementary School
- Lanier Middle School
- Lanier High School
Utilities
- Forced Air Zoned Heating and Cooling System
- Heating System Uses Natural Gas
- Underground Utilities
- High Speed Internet
- Phone Available
- Cable TV Available
Community Details
Overview
- $1,075 Initiation Fee
- Association fees include swimming, tennis
- Primrose Creek Subdivision
Amenities
- Clubhouse
Recreation
- Tennis Courts
- Community Playground
- Community Pool
Map
Home Values in the Area
Average Home Value in this Area
Tax History
| Year | Tax Paid | Tax Assessment Tax Assessment Total Assessment is a certain percentage of the fair market value that is determined by local assessors to be the total taxable value of land and additions on the property. | Land | Improvement |
|---|---|---|---|---|
| 2025 | $954 | $257,040 | $40,000 | $217,040 |
| 2024 | $8,484 | $243,080 | $38,800 | $204,280 |
| 2023 | $8,484 | $235,360 | $34,000 | $201,360 |
| 2022 | $7,839 | $223,960 | $30,000 | $193,960 |
| 2021 | $5,881 | $164,720 | $26,000 | $138,720 |
| 2020 | $5,190 | $129,200 | $24,000 | $105,200 |
| 2019 | $5,700 | $147,200 | $24,000 | $123,200 |
| 2018 | $5,817 | $150,120 | $21,200 | $128,920 |
| 2016 | $4,501 | $116,080 | $16,120 | $99,960 |
| 2015 | $3,862 | $99,240 | $16,120 | $83,120 |
| 2014 | $568 | $14,520 | $14,520 | $0 |
Property History
| Date | Event | Price | List to Sale | Price per Sq Ft | Prior Sale |
|---|---|---|---|---|---|
| 09/30/2025 09/30/25 | Price Changed | $589,900 | -3.1% | $182 / Sq Ft | |
| 09/04/2025 09/04/25 | For Sale | $609,000 | +88.5% | $187 / Sq Ft | |
| 11/08/2019 11/08/19 | Sold | $323,000 | -1.5% | $99 / Sq Ft | View Prior Sale |
| 08/17/2019 08/17/19 | Pending | -- | -- | -- | |
| 08/09/2019 08/09/19 | Price Changed | $328,000 | -1.5% | $101 / Sq Ft | |
| 08/02/2019 08/02/19 | Price Changed | $333,000 | -1.5% | $102 / Sq Ft | |
| 07/07/2019 07/07/19 | Price Changed | $338,000 | -1.5% | $104 / Sq Ft | |
| 06/14/2019 06/14/19 | Price Changed | $343,000 | -1.4% | $106 / Sq Ft | |
| 05/10/2019 05/10/19 | Price Changed | $348,000 | -1.1% | $107 / Sq Ft | |
| 05/03/2019 05/03/19 | Price Changed | $352,000 | -0.8% | $108 / Sq Ft | |
| 04/26/2019 04/26/19 | Price Changed | $355,000 | -0.8% | $109 / Sq Ft | |
| 04/19/2019 04/19/19 | Price Changed | $358,000 | -0.8% | $110 / Sq Ft | |
| 04/11/2019 04/11/19 | Price Changed | $361,000 | -0.8% | $111 / Sq Ft | |
| 04/06/2019 04/06/19 | Price Changed | $364,000 | -0.5% | $112 / Sq Ft | |
| 04/03/2019 04/03/19 | Price Changed | $366,000 | -0.5% | $113 / Sq Ft | |
| 03/23/2019 03/23/19 | Price Changed | $367,900 | -0.5% | $113 / Sq Ft | |
| 03/18/2019 03/18/19 | Price Changed | $369,900 | -0.8% | $114 / Sq Ft | |
| 03/09/2019 03/09/19 | Price Changed | $373,000 | -0.5% | $115 / Sq Ft | |
| 03/02/2019 03/02/19 | Price Changed | $375,000 | -0.5% | $115 / Sq Ft | |
| 02/23/2019 02/23/19 | Price Changed | $377,000 | -0.3% | $116 / Sq Ft | |
| 02/15/2019 02/15/19 | Price Changed | $378,000 | -0.5% | $116 / Sq Ft | |
| 01/30/2019 01/30/19 | For Sale | $380,000 | +53.2% | $117 / Sq Ft | |
| 11/25/2014 11/25/14 | Sold | $248,100 | -7.5% | $80 / Sq Ft | View Prior Sale |
| 10/27/2014 10/27/14 | Pending | -- | -- | -- | |
| 06/17/2014 06/17/14 | For Sale | $268,100 | +570.3% | $87 / Sq Ft | |
| 05/30/2013 05/30/13 | Sold | $40,000 | +33.3% | -- | View Prior Sale |
| 04/19/2013 04/19/13 | Pending | -- | -- | -- | |
| 01/30/2012 01/30/12 | For Sale | $30,000 | -- | -- |
Purchase History
| Date | Type | Sale Price | Title Company |
|---|---|---|---|
| Warranty Deed | $323,000 | -- | |
| Warranty Deed | $368,000 | -- | |
| Warranty Deed | $248,100 | -- | |
| Warranty Deed | $280,000 | -- | |
| Deed | $21,214 | -- |
Mortgage History
| Date | Status | Loan Amount | Loan Type |
|---|---|---|---|
| Open | $317,149 | FHA | |
| Previous Owner | $243,605 | FHA |
Source: Georgia MLS
MLS Number: 10597125
APN: 7-323-133
- 5437 Blossom Brook Dr
- 5347 Blossom Brook Dr
- 1640 Primrose Park Rd
- 1438 Autumn Wood Trail
- 1810 Primrose Park Rd
- 1488 Willow Grove Rd
- 1541 Autumn Wood Trail
- 1596 Garden View Dr
- 5689 Winter Bluff Way
- 1230 Primrose Park Rd
- 1558 Paramount View Trace
- 5660 Winter Bluff Way
- 1511 Paramount Ln
- 5332 Paramount View Way
- 5800 S Richland Creek Rd
- 1150 Sycamore Creek Trail
- 1647 Shire Village Dr
- 1586 Garden View Dr
- 4921 Bramblewood Cir
- 1637 Marakanda Trail
- 1276 Ainsworth Alley Unit Lot 51
- 1274 Ainsworth Alley
- 1175 Riverside Trace
- 1030 Sycamore Summit
- 5135 Gable Ridge Way
- 1049 Megan Ct
- 1081 Shelby Lynn Ct
- 1450 Peachtree Industrial Blvd
- 1270 Hillcrest Dr Unit 3008.1408541
- 1270 Hillcrest Dr Unit 1207.1408547
- 1270 Hillcrest Dr Unit 4309.1412129
- 1270 Hillcrest Dr Unit 2410.1412126
- 1270 Hillcrest Dr Unit 3518.1408543
- 1270 Hillcrest Dr Unit 2208.1410246
- 1270 Hillcrest Dr Unit 2515.1408546
- 1270 Hillcrest Dr Unit 4414.1412130
- 1270 Hillcrest Dr Unit 3310.1412128
