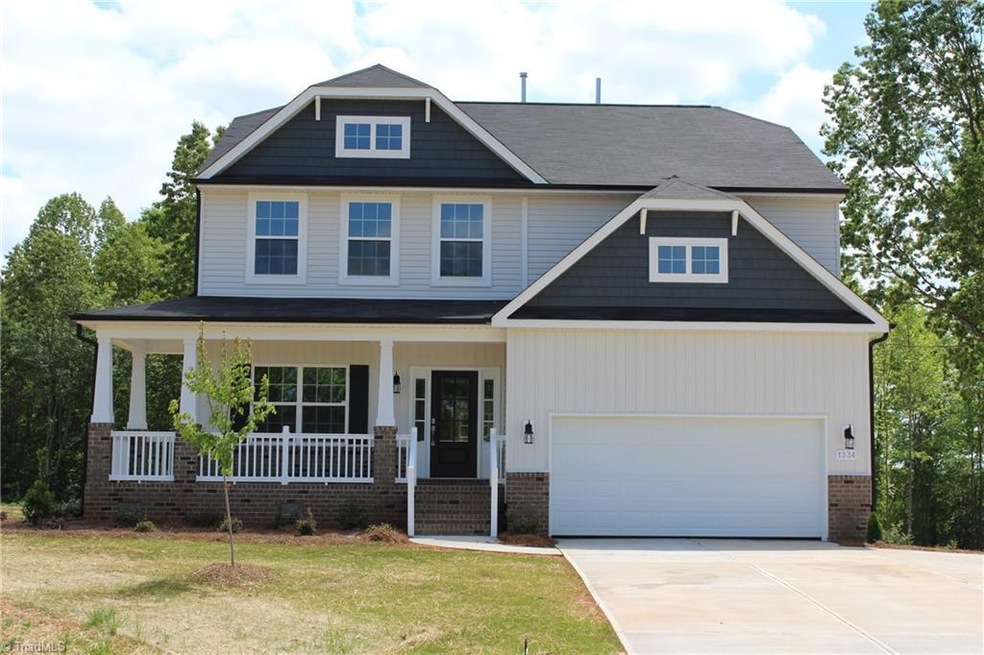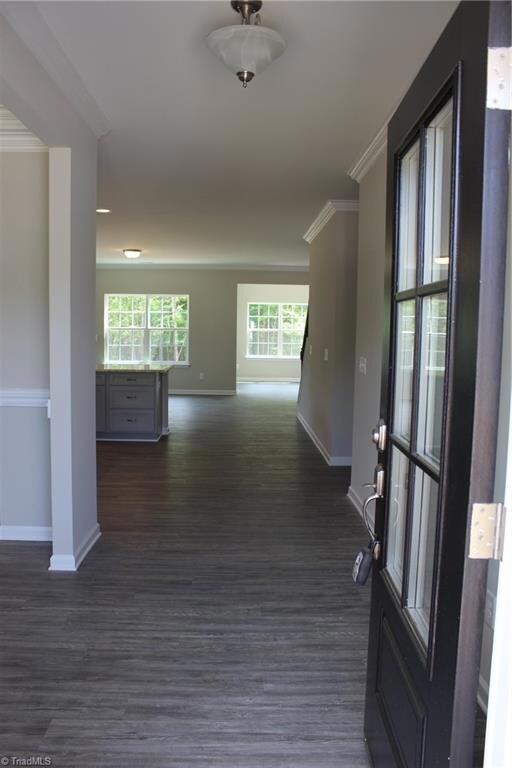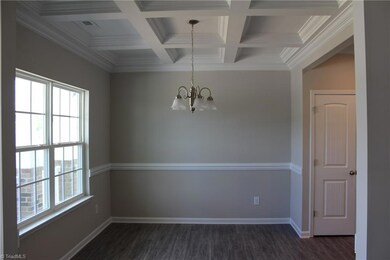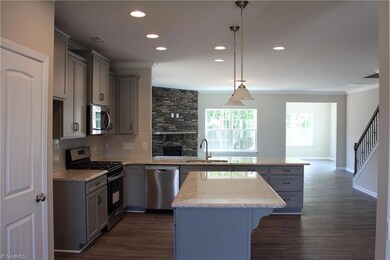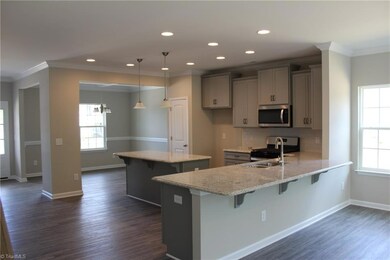PENDING
NEW CONSTRUCTION
1520 Reese Ct Unit 72 K.L. Burlington, NC 27217
Estimated payment $2,753/month
Total Views
49
4
Beds
3.5
Baths
3,080
Sq Ft
$166
Price per Sq Ft
Highlights
- New Construction
- Tankless Water Heater
- Forced Air Heating and Cooling System
- 2 Car Attached Garage
About This Home
Seagrove Plan on 1.05 Acre Home Site. 3080 Sq Ft, 4 Bedroom / 3.5 Bath + Large Loft + Covered Screened Deck with attached Open BBQ Deck. Double Closets in Primary Bedroom. Guest Suite on 1st Floor.
Home Details
Home Type
- Single Family
Est. Annual Taxes
- $277
Year Built
- New Construction
Lot Details
- 1.05 Acre Lot
- Lot Dimensions are 250 x 99 x 510 x 250 x 49
- Property is zoned R40
HOA Fees
- $40 Monthly HOA Fees
Parking
- 2 Car Attached Garage
- Side Facing Garage
- Driveway
Home Design
- Home is estimated to be completed on 5/4/26
- Brick Exterior Construction
- Vinyl Siding
Interior Spaces
- 3,080 Sq Ft Home
- Property has 2 Levels
Bedrooms and Bathrooms
- 4 Bedrooms
Schools
- Western Middle School
- Western Alamance High School
Utilities
- Forced Air Heating and Cooling System
- Multiple Heating Units
- Heating System Uses Natural Gas
- Private Water Source
- Well
- Tankless Water Heater
- Gas Water Heater
Community Details
- Kernodle Landing Subdivision
Listing and Financial Details
- Tax Lot 72 K.L.
- Assessor Parcel Number 178433
- 1% Total Tax Rate
Map
Create a Home Valuation Report for This Property
The Home Valuation Report is an in-depth analysis detailing your home's value as well as a comparison with similar homes in the area
Home Values in the Area
Average Home Value in this Area
Tax History
| Year | Tax Paid | Tax Assessment Tax Assessment Total Assessment is a certain percentage of the fair market value that is determined by local assessors to be the total taxable value of land and additions on the property. | Land | Improvement |
|---|---|---|---|---|
| 2025 | $300 | $48,879 | $48,879 | $0 |
| 2024 | $278 | $48,879 | $48,879 | $0 |
| 2023 | $260 | $48,879 | $48,879 | $0 |
Source: Public Records
Property History
| Date | Event | Price | List to Sale | Price per Sq Ft |
|---|---|---|---|---|
| 05/10/2025 05/10/25 | Pending | -- | -- | -- |
| 05/10/2025 05/10/25 | For Sale | $511,410 | -- | $166 / Sq Ft |
Source: Triad MLS
Purchase History
| Date | Type | Sale Price | Title Company |
|---|---|---|---|
| Warranty Deed | $60,000 | None Listed On Document |
Source: Public Records
Source: Triad MLS
MLS Number: 1180659
APN: 178433
Nearby Homes
- 1441 Reading Ct Unit K.L.82
- 1441 Reading Ct
- 1425 Reading Ct Unit 78 K.L.
- 1425 Reading Ct
- 1509 Reese Ct Unit 67
- 1509 Reese Ct
- 1407 Reading Ct
- 1418 Reading Ct
- 1418 Reading Ct Unit Lot 90kl
- 1418 Reading Ct Unit 90 K.L.
- 1406 Reading Ct
- 1457 Kernodle Landing Dr
- 1630 Gerringer Mill Rd
- 2377 Barber Rd
- Seagrove Plan at Kernodle Landing
- Richmond Plan at Kernodle Landing
- Cameron Plan at Kernodle Landing
- Bailey Plan at Kernodle Landing
- 3564 Kirkland Ct Unit 109 K.L.
- 3564 Kirkland Ct
