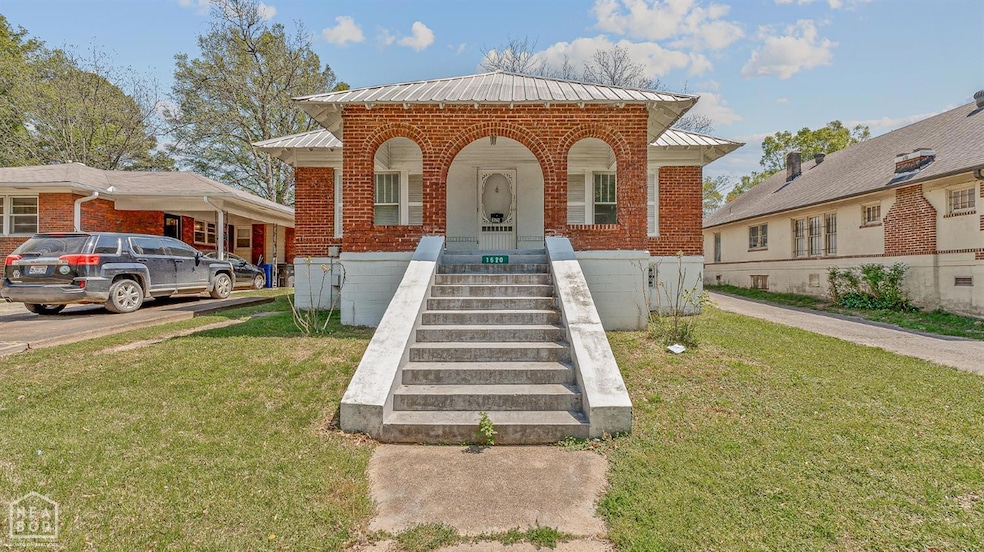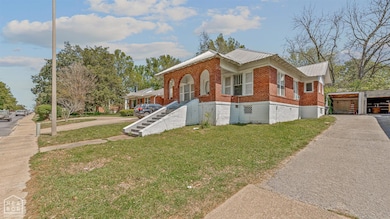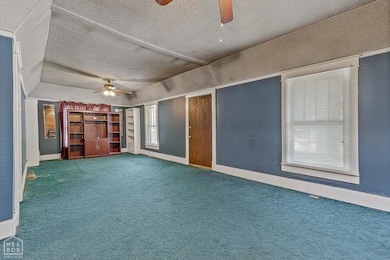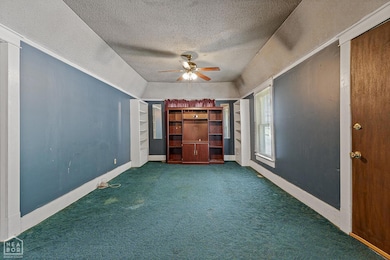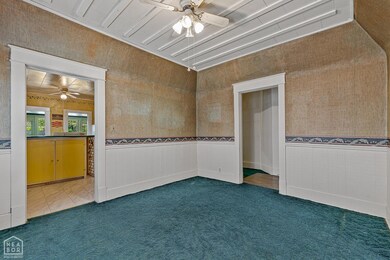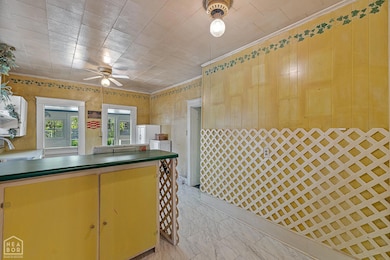1520 S Main St Jonesboro, AR 72401
Estimated payment $546/month
Highlights
- Deck
- Enclosed Patio or Porch
- 1-Story Property
- Sun or Florida Room
- Living Room
- Detached Carport Space
About This Home
Located just across the street from Jonesboro High School and minutes from I-555, St. Bernards Hospital, and downtown, this home blends classic charm with great potential. Home to be sold AS-IS but the seller welcomes a normal buyer inspection period. The current owner has lived here since 1995, and now it's ready for new owners to make it their own. Originally a 3-bedroom layout, the home now offers 2 bedrooms, 2 bathrooms, and 1,764 square feet of living space. A wide front porch with columns and a durable metal roof gives the home a welcoming presence. Inside, a spacious living room with a gas fireplace connects to the formal dining area and the first bedroom. The kitchen includes an electric range and a dishwasher, and it opens to the rear sun porch through a window barideal for casual meals or entertaining. The sunroom also features washer and dryer hookups. One of the bathrooms has been recently renovated, and the second bedroom includes newly installed windows that bring in great natural light. Upstairs, the large, fully floored attic offers tons of potential for extra living space or storage. Outside, you'll find a single detached carport and a covered carport in the back with access to the backyard and wooden back porch. Whether you're looking for a place to call home or a smart investment project, this property has solid bones and a great location to build on.
Listing Agent
Garrett Barnes
Local Real Estate Company License #00079542 Listed on: 04/18/2025
Home Details
Home Type
- Single Family
Est. Annual Taxes
- $865
Home Design
- Brick Exterior Construction
- Metal Roof
Interior Spaces
- 1,764 Sq Ft Home
- 1-Story Property
- Ceiling Fan
- Fireplace With Gas Starter
- Living Room
- Dining Room
- Sun or Florida Room
- Carpet
- Crawl Space
- Dishwasher
Bedrooms and Bathrooms
- 2 Bedrooms
- 2 Full Bathrooms
Parking
- 1 Car Garage
- Detached Carport Space
Outdoor Features
- Deck
- Enclosed Patio or Porch
Schools
- Jonesboro Magnet Elementary School
- Macarthur Middle School
- Jonesboro High School
Additional Features
- 6,499 Sq Ft Lot
- Heating System Mounted To A Wall or Window
Listing and Financial Details
- Assessor Parcel Number 01-144193-24000
Map
Home Values in the Area
Average Home Value in this Area
Tax History
| Year | Tax Paid | Tax Assessment Tax Assessment Total Assessment is a certain percentage of the fair market value that is determined by local assessors to be the total taxable value of land and additions on the property. | Land | Improvement |
|---|---|---|---|---|
| 2025 | $865 | $26,396 | $4,000 | $22,396 |
| 2024 | $865 | $26,396 | $4,000 | $22,396 |
| 2023 | $420 | $26,396 | $4,000 | $22,396 |
| 2022 | $470 | $26,396 | $4,000 | $22,396 |
| 2021 | $490 | $20,500 | $4,000 | $16,500 |
| 2020 | $490 | $20,500 | $4,000 | $16,500 |
| 2019 | $490 | $20,500 | $4,000 | $16,500 |
| 2018 | $515 | $20,500 | $4,000 | $16,500 |
| 2017 | $480 | $20,500 | $4,000 | $16,500 |
| 2016 | $440 | $17,990 | $4,000 | $13,990 |
| 2015 | $409 | $17,250 | $4,000 | $13,250 |
| 2014 | $378 | $16,510 | $4,000 | $12,510 |
Property History
| Date | Event | Price | List to Sale | Price per Sq Ft |
|---|---|---|---|---|
| 11/21/2025 11/21/25 | For Sale | $90,000 | 0.0% | $51 / Sq Ft |
| 10/23/2025 10/23/25 | Pending | -- | -- | -- |
| 10/17/2025 10/17/25 | Price Changed | $90,000 | -33.3% | $51 / Sq Ft |
| 06/21/2025 06/21/25 | Price Changed | $135,000 | -10.0% | $77 / Sq Ft |
| 06/01/2025 06/01/25 | Price Changed | $150,000 | -6.2% | $85 / Sq Ft |
| 04/18/2025 04/18/25 | For Sale | $159,900 | -- | $91 / Sq Ft |
Purchase History
| Date | Type | Sale Price | Title Company |
|---|---|---|---|
| Interfamily Deed Transfer | -- | None Available | |
| Quit Claim Deed | -- | -- | |
| Warranty Deed | $43,000 | -- | |
| Warranty Deed | $40,000 | -- |
Source: Northeast Arkansas Board of REALTORS®
MLS Number: 10121295
APN: 01-144193-24000
- 1419 S Main St
- 207 E Nettleton Ave
- 1411 S Madison St
- 217 Steele Ave
- 515 W Thomas Ave
- 1300 S Church St
- 1300 S Church N4 St
- 1300 S Church E9 St
- 329 E Nettleton Ave
- 324 E Nettleton Ave
- 217-219 Steele Ave
- 1912 Sherwood Dr
- Lot 4B Woodland Ln Unit CR 7300
- 0 Woodland Point Unit 10119892
- 0 Woodland Point Unit 10119893
- 0 Woodland Point Unit 10119896
- 0 Woodland Point Unit 10119890
- 0 Woodland Point Unit 10119897
- 0 Woodland Point Unit 10119898
- 507 W Elm Ave
- 507 Elm Ave
- 100 E Matthews Ave
- 411 Union St
- 217 East St
- 222 Union #7
- 215 Union St
- 304 Cate Ave
- 321 Houghton St
- 1751 W Nettleton Ave
- 1313 W Huntington Ave
- 615 E Word Ave
- 1515 Aggie Rd
- 1401 Stone St
- 1401 Stone St
- 902 Belt St Unit 6
- 3700 Kristi Lake Dr
- 703 Gladiolus Dr
- 1830 E Johnson Ave
- 821 Oaktree Manor Cir
