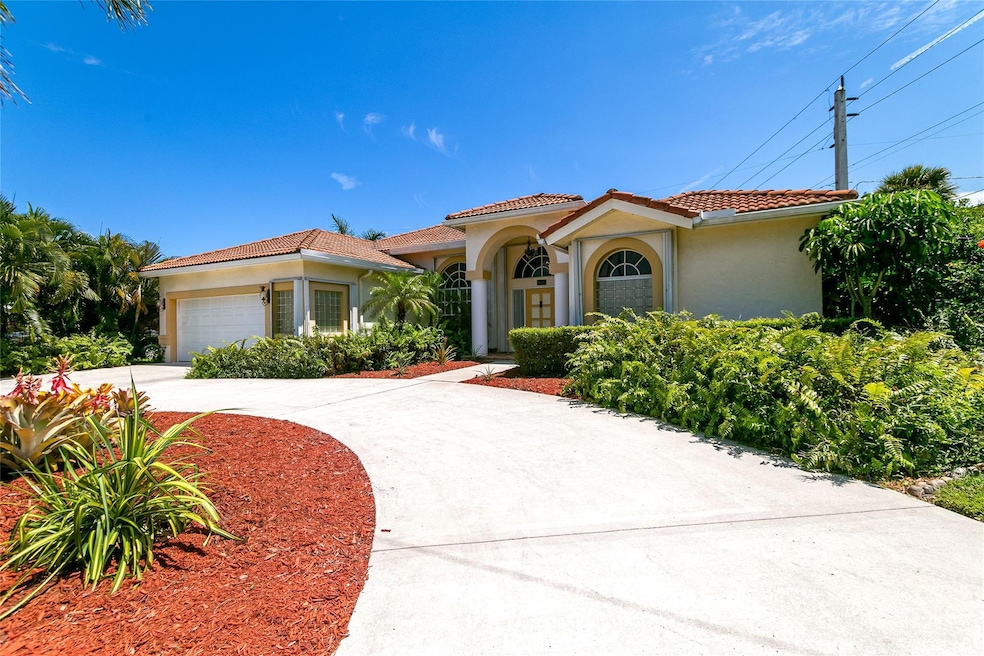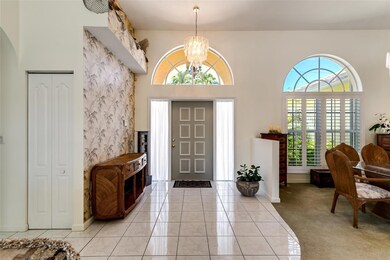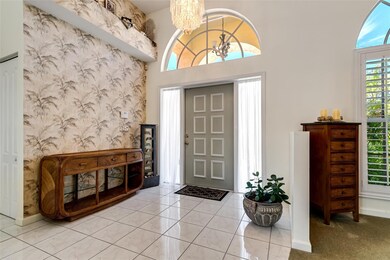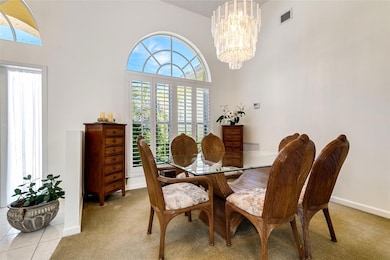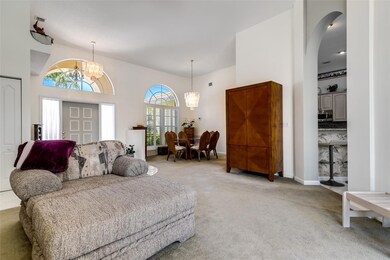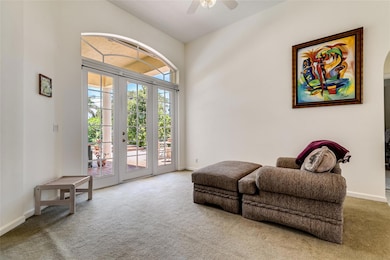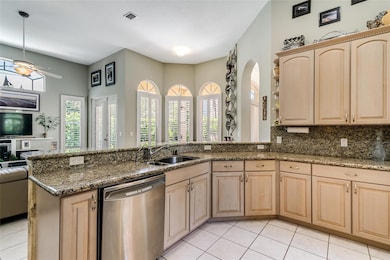
1520 SE 4th Ct Deerfield Beach, FL 33441
The Cove NeighborhoodHighlights
- Free Form Pool
- Vaulted Ceiling
- Pool View
- Fruit Trees
- Mediterranean Architecture
- Formal Dining Room
About This Home
As of March 2025TROPICAL PARADISE IN DEERFIELD BEACH. THIS MOVE-IN READY HOME SITS ON A FANTASTIC CORNER LOT
WALKING DISTANCE TO THE BEACH, INTRACOASTAL, RESTAURANTS AND SHOPS. GREAT FOR OUTDOOR
ENTERTAINING WITH LUSH LANDSCAPING, FREE FORM POOL W/WATERFALL JACUZZI & COVERED PATIO. THE
HOME BOASTS HIGH CEILINGS THROUGHOUT WITH LARGE WINDOWS AND FRENCH DOORS WITH PLANTATION
SHUTTERS THAT LET IN TONS OF NATURAL LIGHT. SPLIT FLOOR PLAN WITH LARGE MASTER SUITE ON ONE SIDE
AND 2 GUEST ROOMS ON THE OPPOSITE. KITCHEN HAS GRANITE COUNTERS WITH STAINLESS STEEL APPLIANCES. UNDER AIR UTILITY ROOM AND 2 CAR GARAGE. HOME IS COMPLETE WITH HURRICANE SHUTTERS AND RATED GARAGE DOOR. PACK YOUR BAG AND COME ENJOY THE BEST OF SOUTH FLORIDA LIVING.
Last Agent to Sell the Property
Beckett Realty Advisors, LLC License #3181126 Listed on: 10/15/2024
Home Details
Home Type
- Single Family
Est. Annual Taxes
- $7,680
Year Built
- Built in 1996
Lot Details
- 8,714 Sq Ft Lot
- North Facing Home
- Fenced
- Fruit Trees
- Property is zoned RS-5
Parking
- 2 Car Attached Garage
- Garage Door Opener
- Circular Driveway
Home Design
- Mediterranean Architecture
- Spanish Tile Roof
Interior Spaces
- 2,180 Sq Ft Home
- 1-Story Property
- Vaulted Ceiling
- Ceiling Fan
- Plantation Shutters
- French Doors
- Family Room
- Formal Dining Room
- Utility Room
- Pool Views
Kitchen
- Eat-In Kitchen
- Self-Cleaning Oven
- Electric Range
- Microwave
- Dishwasher
- Disposal
Flooring
- Carpet
- Tile
Bedrooms and Bathrooms
- 3 Main Level Bedrooms
- Split Bedroom Floorplan
- Walk-In Closet
- 2 Full Bathrooms
Laundry
- Laundry Room
- Dryer
- Washer
Pool
- Free Form Pool
- Spa
Utilities
- Central Heating and Cooling System
- Electric Water Heater
- Cable TV Available
Community Details
- The Cove 32 48 B Subdivision
Listing and Financial Details
- Assessor Parcel Number 484305082130
Ownership History
Purchase Details
Home Financials for this Owner
Home Financials are based on the most recent Mortgage that was taken out on this home.Purchase Details
Purchase Details
Purchase Details
Purchase Details
Home Financials for this Owner
Home Financials are based on the most recent Mortgage that was taken out on this home.Purchase Details
Home Financials for this Owner
Home Financials are based on the most recent Mortgage that was taken out on this home.Purchase Details
Purchase Details
Home Financials for this Owner
Home Financials are based on the most recent Mortgage that was taken out on this home.Similar Homes in Deerfield Beach, FL
Home Values in the Area
Average Home Value in this Area
Purchase History
| Date | Type | Sale Price | Title Company |
|---|---|---|---|
| Warranty Deed | $1,083,000 | Title Partners | |
| Interfamily Deed Transfer | -- | Attorney | |
| Warranty Deed | $500,000 | Superior Title | |
| Warranty Deed | $485,000 | Attorney | |
| Quit Claim Deed | -- | None Available | |
| Warranty Deed | $640,000 | Attorney | |
| Quit Claim Deed | $141,800 | -- | |
| Warranty Deed | $289,900 | -- | |
| Quit Claim Deed | $100 | -- |
Mortgage History
| Date | Status | Loan Amount | Loan Type |
|---|---|---|---|
| Previous Owner | $417,000 | Fannie Mae Freddie Mac | |
| Previous Owner | $403,915 | Fannie Mae Freddie Mac | |
| Previous Owner | $150,000 | Credit Line Revolving | |
| Previous Owner | $98,000 | Credit Line Revolving | |
| Previous Owner | $300,000 | Unknown | |
| Previous Owner | $250,000 | Unknown | |
| Previous Owner | $252,000 | New Conventional | |
| Previous Owner | $252,000 | New Conventional | |
| Previous Owner | $175,000 | New Conventional |
Property History
| Date | Event | Price | Change | Sq Ft Price |
|---|---|---|---|---|
| 03/10/2025 03/10/25 | Sold | $1,123,000 | -3.1% | $515 / Sq Ft |
| 02/19/2025 02/19/25 | Pending | -- | -- | -- |
| 10/15/2024 10/15/24 | For Sale | $1,159,000 | -- | $532 / Sq Ft |
Tax History Compared to Growth
Tax History
| Year | Tax Paid | Tax Assessment Tax Assessment Total Assessment is a certain percentage of the fair market value that is determined by local assessors to be the total taxable value of land and additions on the property. | Land | Improvement |
|---|---|---|---|---|
| 2025 | $7,867 | $420,200 | -- | -- |
| 2024 | $7,680 | $408,360 | -- | -- |
| 2023 | $7,680 | $396,470 | $0 | $0 |
| 2022 | $7,316 | $384,930 | $0 | $0 |
| 2021 | $7,058 | $373,720 | $0 | $0 |
| 2020 | $6,948 | $368,570 | $0 | $0 |
| 2019 | $6,825 | $360,290 | $0 | $0 |
| 2018 | $6,576 | $353,580 | $0 | $0 |
| 2017 | $6,524 | $346,310 | $0 | $0 |
| 2016 | $6,524 | $339,190 | $0 | $0 |
| 2015 | $6,687 | $336,840 | $0 | $0 |
| 2014 | -- | $334,170 | $0 | $0 |
| 2013 | -- | $448,500 | $69,710 | $378,790 |
Agents Affiliated with this Home
-
Beau Beckett

Seller's Agent in 2025
Beau Beckett
Beckett Realty Advisors, LLC
(954) 900-9811
1 in this area
67 Total Sales
-
Elvira Santamaria
E
Seller Co-Listing Agent in 2025
Elvira Santamaria
Beckett Realty Advisors, LLC
(954) 900-9811
1 in this area
29 Total Sales
Map
Source: BeachesMLS (Greater Fort Lauderdale)
MLS Number: F10466623
APN: 48-43-05-08-2130
- 1617 SE 4th St
- 1680 SE 5th St
- 385 SE 17th Ave Unit 385
- 614 SE 12th Ave
- 1555 SE 7th St
- 1104 SE 6th St
- 1110 SE 7th St
- 1629 Riverview Rd Unit 117
- 1627 Riverview Rd Unit 409
- 1629 Riverview Rd Unit 420
- 1104 SE 7th St
- 1246 SE 7th Ct
- 1631 Riverview Rd Unit 606
- 1631 Riverview Rd Unit 601
- 1631 Riverview Rd Unit 604
- 1523 E Hillsboro Blvd Unit 634
- 1523 E Hillsboro Blvd Unit 336
- 1537 E Hillsboro Blvd Unit 341
- 1537 E Hillsboro Blvd Unit 139
- 1523 E Hillsboro Blvd Unit 531
