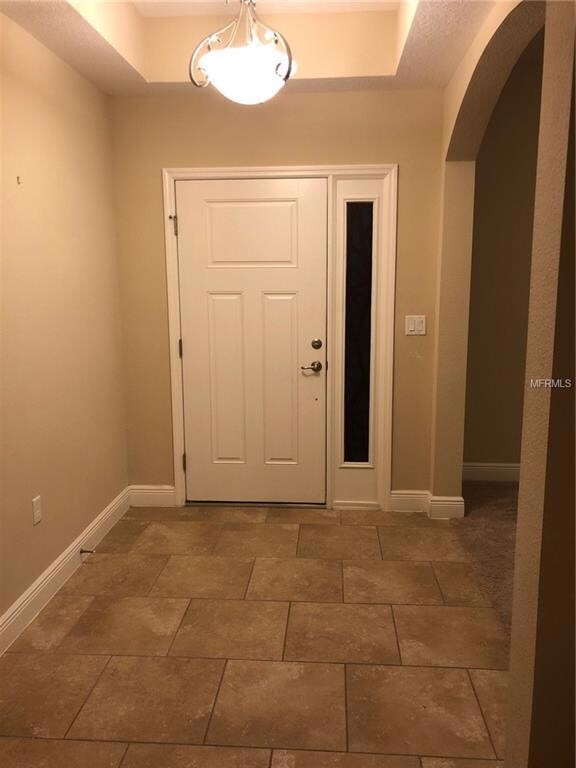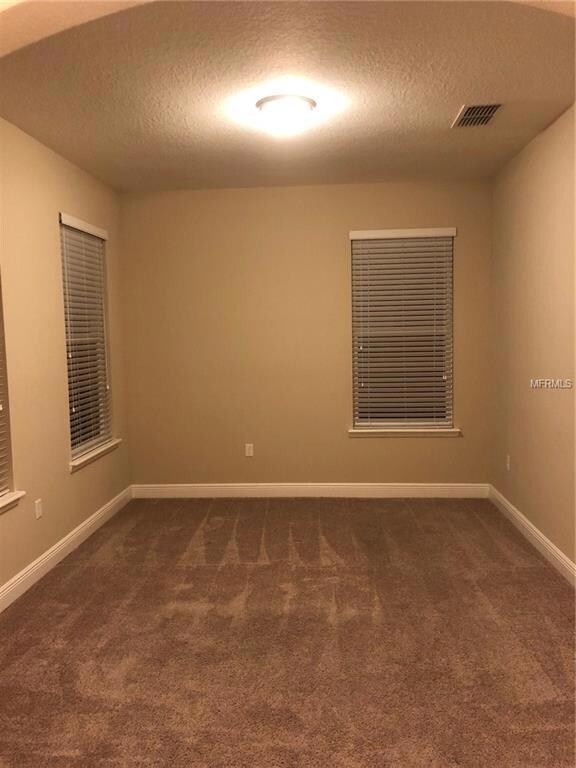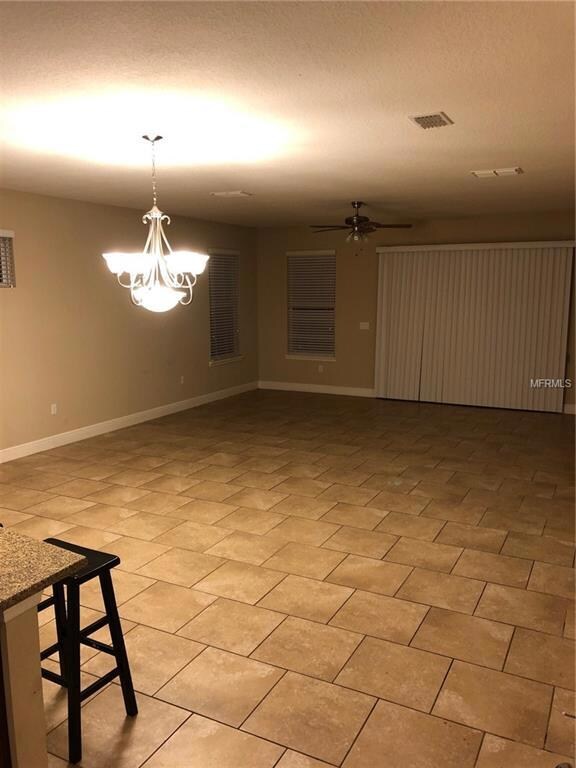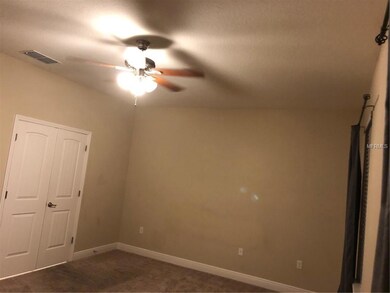
1520 Softshell St Saint Cloud, FL 34771
Highlights
- Open Floorplan
- Main Floor Primary Bedroom
- Loft
- Traditional Architecture
- Attic
- Great Room
About This Home
As of June 2019Hurry! Run, don't walk or you could miss out on the best deal in the neighborhood. SELLER MOTIVATED!!!DRASTICALLY REDUCED FOR QUICK SALE. BRING ALL OFFERS!!!Home was recently professionally cleaned. Home is vacant and ready for new owner.Priced well below market value to reflect repairs needed. Don't miss this opportunity to save money and make this your forever home. Spacious home with upgraded cabinets, SS appliances granite countertops, ceramic tile throughout living
areas. Hilton floor plan with 4 bedrooms, 3.5 baths with huge open loft on second floor. First floor
features, master bedroom & bath, flex room, dining/family combo, breakfast bar in open concept kitchen
laundry room, extra large storage room, and half bath, and drop station.
Last Agent to Sell the Property
Daniela Minutelli
LA ROSA REALTY, LLC License #690280 Listed on: 07/14/2018
Home Details
Home Type
- Single Family
Est. Annual Taxes
- $3,895
Year Built
- Built in 2014
Lot Details
- 6,098 Sq Ft Lot
- East Facing Home
- Landscaped with Trees
- Property is zoned SPUD
HOA Fees
- $52 Monthly HOA Fees
Parking
- 2 Car Attached Garage
- Rear-Facing Garage
- Garage Door Opener
- Driveway
- On-Street Parking
- Open Parking
Home Design
- Traditional Architecture
- Slab Foundation
- Shingle Roof
- Block Exterior
Interior Spaces
- 2,891 Sq Ft Home
- Open Floorplan
- Blinds
- Sliding Doors
- Great Room
- Family Room Off Kitchen
- Den
- Loft
- Storage Room
- Inside Utility
- Attic
Kitchen
- Range
- Microwave
- Dishwasher
- Solid Surface Countertops
Flooring
- Carpet
- Ceramic Tile
Bedrooms and Bathrooms
- 4 Bedrooms
- Primary Bedroom on Main
- Walk-In Closet
Laundry
- Laundry Room
- Dryer
- Washer
Home Security
- Fire and Smoke Detector
- In Wall Pest System
Outdoor Features
- Covered patio or porch
- Exterior Lighting
Schools
- Lakeview Elementary School
- Narcoossee Middle School
- Harmony High School
Utilities
- Central Heating and Cooling System
- Electric Water Heater
- High Speed Internet
- Cable TV Available
Additional Features
- Reclaimed Water Irrigation System
- City Lot
Listing and Financial Details
- Down Payment Assistance Available
- Homestead Exemption
- Visit Down Payment Resource Website
- Legal Lot and Block 402 / 1
- Assessor Parcel Number 31-25-31-0842-0001-4020
Community Details
Overview
- Association fees include community pool, pool maintenance
- Turtle Creek Ph 1B Subdivision, Hilton Floorplan
- The community has rules related to deed restrictions
- Rental Restrictions
Recreation
- Community Playground
- Community Pool
Ownership History
Purchase Details
Home Financials for this Owner
Home Financials are based on the most recent Mortgage that was taken out on this home.Purchase Details
Home Financials for this Owner
Home Financials are based on the most recent Mortgage that was taken out on this home.Similar Homes in Saint Cloud, FL
Home Values in the Area
Average Home Value in this Area
Purchase History
| Date | Type | Sale Price | Title Company |
|---|---|---|---|
| Warranty Deed | $307,000 | Advantage Intl Ttl Inc | |
| Special Warranty Deed | $284,990 | Dhi Title Of Florida Inc |
Mortgage History
| Date | Status | Loan Amount | Loan Type |
|---|---|---|---|
| Open | $468,000 | VA | |
| Closed | $340,200 | VA | |
| Closed | $307,000 | VA | |
| Previous Owner | $279,659 | FHA |
Property History
| Date | Event | Price | Change | Sq Ft Price |
|---|---|---|---|---|
| 06/05/2019 06/05/19 | Sold | $307,000 | +2.3% | $106 / Sq Ft |
| 04/30/2019 04/30/19 | Pending | -- | -- | -- |
| 03/25/2019 03/25/19 | Price Changed | $299,990 | -6.3% | $104 / Sq Ft |
| 02/01/2019 02/01/19 | Price Changed | $319,990 | -1.5% | $111 / Sq Ft |
| 12/31/2018 12/31/18 | Price Changed | $325,000 | +14.0% | $112 / Sq Ft |
| 08/17/2018 08/17/18 | Off Market | $284,990 | -- | -- |
| 07/14/2018 07/14/18 | For Sale | $330,000 | +15.8% | $114 / Sq Ft |
| 09/26/2014 09/26/14 | Sold | $284,990 | 0.0% | $98 / Sq Ft |
| 08/18/2014 08/18/14 | Price Changed | $284,990 | -1.1% | $98 / Sq Ft |
| 08/17/2014 08/17/14 | Pending | -- | -- | -- |
| 08/04/2014 08/04/14 | Price Changed | $288,070 | -1.4% | $99 / Sq Ft |
| 07/07/2014 07/07/14 | Price Changed | $292,070 | +0.7% | $100 / Sq Ft |
| 06/26/2014 06/26/14 | Price Changed | $290,070 | 0.0% | $100 / Sq Ft |
| 06/19/2014 06/19/14 | For Sale | $289,990 | -- | $100 / Sq Ft |
Tax History Compared to Growth
Tax History
| Year | Tax Paid | Tax Assessment Tax Assessment Total Assessment is a certain percentage of the fair market value that is determined by local assessors to be the total taxable value of land and additions on the property. | Land | Improvement |
|---|---|---|---|---|
| 2024 | $4,303 | $294,622 | -- | -- |
| 2023 | $4,303 | $286,041 | $0 | $0 |
| 2022 | $4,155 | $277,710 | $0 | $0 |
| 2021 | $4,107 | $269,622 | $0 | $0 |
| 2020 | $4,071 | $265,900 | $55,000 | $210,900 |
| 2019 | $3,943 | $251,047 | $0 | $0 |
| 2018 | $3,896 | $246,367 | $0 | $0 |
| 2017 | $3,879 | $241,300 | $0 | $0 |
| 2016 | $3,880 | $239,500 | $0 | $0 |
| 2015 | $4,073 | $244,900 | $0 | $0 |
| 2014 | $501 | $25,000 | $25,000 | $0 |
Agents Affiliated with this Home
-
D
Seller's Agent in 2019
Daniela Minutelli
LA ROSA REALTY, LLC
-

Buyer's Agent in 2019
Ryan Jarman
HOMEVEST REALTY
(253) 278-0983
189 Total Sales
-
V
Buyer's Agent in 2014
Veronika Beads
TERRA HOMES LLC
(407) 417-0390
31 Total Sales
Map
Source: Stellar MLS
MLS Number: O5720850
APN: 31-25-31-0842-0001-4020
- 1540 Softshell St
- 1508 Caterpillar St
- 1545 Caterpillar St
- 1497 Softshell St
- 1553 Caterpillar St
- 1511 Alligator St
- 1556 Alligator St
- 4909 Terrapin Blvd
- 4912 Terrapin Blvd
- 4774 Rummell Rd
- 1613 Reflection Cove
- 1615 Reflection Cove
- 1619 Reflection Cove
- 4750 Rummell Rd
- 4800 Riverwalk Dr
- 4819 Apple Blossom Ln
- 1635 Hawksbill Ln
- 4803 Apple Blossom Ln
- 4801 Apple Blossom Ln
- 1700 Leatherback Ln






