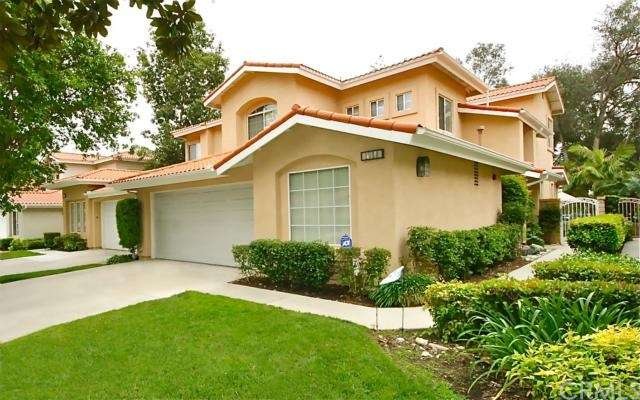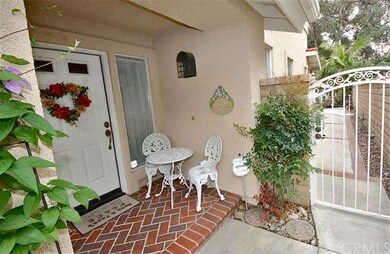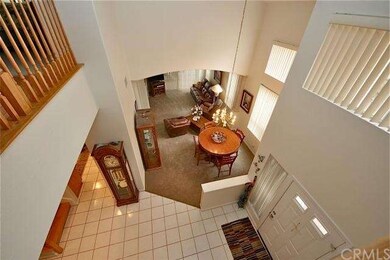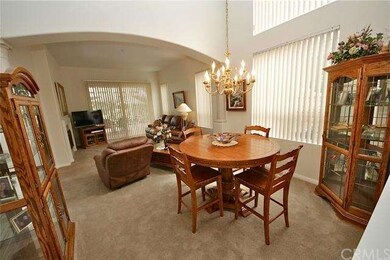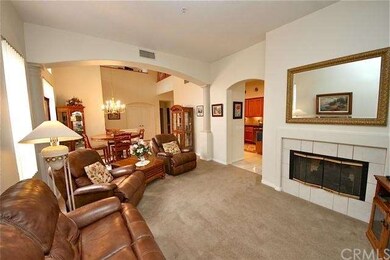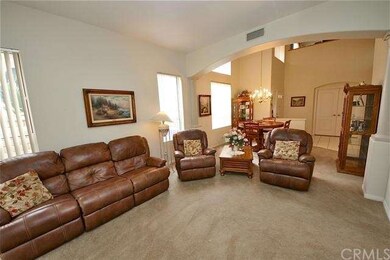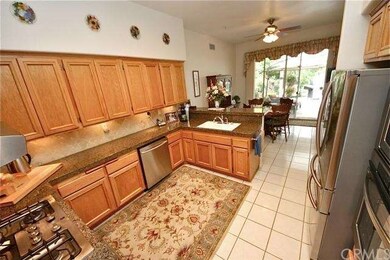
1520 Upland Hills Dr S Upland, CA 91786
Highlights
- On Golf Course
- In Ground Pool
- Gated Community
- Alta Loma High Rated A
- Primary Bedroom Suite
- Open Floorplan
About This Home
As of June 2019Welcome to Upland Hills! Enjoy an immaculate home with a loft, wide archways & hardwood flooring. Formal living room features a 2-sided fireplace & sliding glass doors to patio with direct golf course view! Formal dining area under a dramatic soaring 2-story ceiling. Kitchen extensively upgraded with granite countertops, stainless steel appliances, built-in 5-burner range, elevated breakfast bar, tiled back splash, under-cabinet lighting & plenty of storage. Kitchen opens to the family room that shares the 2-sided fireplace & has sliding glass doors open to the patio. Double doors open a 1st floor office/guest room easily your 3rd bedroom. Hardwood flooring along the staircase, upstairs hall & spacious loft that overlooks the entryway & main living area! Huge master suite has a fireplace in the sitting area, high vaulted ceiling & beautiful golf course view. Elegant bathing quarters with a jetted tub, separate shower, dual sinks & separate vanity. Spacious covered patio with brick flooring set in herringbone pattern, great view & direct access to 14th fairway! Finished garage with epoxy flooring, golf cart parking, built-ins and project area. Near restaurants & shops of The Colonies. SEE AGENT SHOWING REMARKS.
Last Agent to Sell the Property
BERKSHIRE HATH HM SVCS CA PROP License #01081564 Listed on: 04/21/2015

Property Details
Home Type
- Condominium
Est. Annual Taxes
- $7,191
Year Built
- Built in 1995 | Remodeled
Lot Details
- On Golf Course
- 1 Common Wall
- West Facing Home
- Wrought Iron Fence
- Block Wall Fence
- Sprinkler System
- Back and Front Yard
HOA Fees
Parking
- 2 Car Direct Access Garage
- Parking Storage or Cabinetry
- Parking Available
- Front Facing Garage
- Golf Cart Garage
Property Views
- Golf Course
- Mountain
Home Design
- Turnkey
- Tile Roof
Interior Spaces
- 2,080 Sq Ft Home
- 2-Story Property
- Open Floorplan
- Built-In Features
- Cathedral Ceiling
- Ceiling Fan
- Recessed Lighting
- Raised Hearth
- See Through Fireplace
- Blinds
- Sliding Doors
- Panel Doors
- Formal Entry
- Family Room with Fireplace
- Living Room with Fireplace
- Dining Room
- Loft
- Storage
- Laundry Room
Kitchen
- Breakfast Bar
- Built-In Range
- Microwave
- Dishwasher
- Granite Countertops
- Disposal
Flooring
- Wood
- Carpet
- Tile
Bedrooms and Bathrooms
- 3 Bedrooms
- Main Floor Bedroom
- Fireplace in Primary Bedroom
- Primary Bedroom Suite
- Walk-In Closet
- 3 Full Bathrooms
- Spa Bath
Pool
- In Ground Pool
- In Ground Spa
Outdoor Features
- Balcony
- Covered patio or porch
- Exterior Lighting
- Rain Gutters
Location
- Property is near a clubhouse
- Property is near a park
- Property is near public transit
Utilities
- Forced Air Heating and Cooling System
Listing and Financial Details
- Tax Lot 4
- Tax Tract Number 15337
- Assessor Parcel Number 0207612010000
Community Details
Overview
- 274 Units
- Phoenix Management Association, Phone Number (909) 481-1519
Amenities
- Community Barbecue Grill
- Picnic Area
Recreation
- Community Pool
- Community Spa
Security
- Controlled Access
- Gated Community
Ownership History
Purchase Details
Home Financials for this Owner
Home Financials are based on the most recent Mortgage that was taken out on this home.Purchase Details
Purchase Details
Home Financials for this Owner
Home Financials are based on the most recent Mortgage that was taken out on this home.Purchase Details
Home Financials for this Owner
Home Financials are based on the most recent Mortgage that was taken out on this home.Purchase Details
Purchase Details
Home Financials for this Owner
Home Financials are based on the most recent Mortgage that was taken out on this home.Purchase Details
Home Financials for this Owner
Home Financials are based on the most recent Mortgage that was taken out on this home.Similar Homes in Upland, CA
Home Values in the Area
Average Home Value in this Area
Purchase History
| Date | Type | Sale Price | Title Company |
|---|---|---|---|
| Grant Deed | $590,000 | Fidelity National Title Co | |
| Interfamily Deed Transfer | -- | None Available | |
| Interfamily Deed Transfer | -- | Stewart Title | |
| Grant Deed | $520,000 | Stewart Title | |
| Grant Deed | $495,000 | First American | |
| Grant Deed | $245,000 | Old Republic Title | |
| Corporate Deed | $262,000 | First American Title Ins Co |
Mortgage History
| Date | Status | Loan Amount | Loan Type |
|---|---|---|---|
| Previous Owner | $280,000 | New Conventional | |
| Previous Owner | $196,000 | Purchase Money Mortgage | |
| Previous Owner | $248,700 | Purchase Money Mortgage |
Property History
| Date | Event | Price | Change | Sq Ft Price |
|---|---|---|---|---|
| 06/05/2019 06/05/19 | Sold | $590,000 | -0.8% | $284 / Sq Ft |
| 05/06/2019 05/06/19 | Pending | -- | -- | -- |
| 04/23/2019 04/23/19 | For Sale | $595,000 | +14.4% | $286 / Sq Ft |
| 06/26/2015 06/26/15 | Sold | $520,000 | -3.5% | $250 / Sq Ft |
| 04/28/2015 04/28/15 | Pending | -- | -- | -- |
| 04/21/2015 04/21/15 | For Sale | $539,000 | -- | $259 / Sq Ft |
Tax History Compared to Growth
Tax History
| Year | Tax Paid | Tax Assessment Tax Assessment Total Assessment is a certain percentage of the fair market value that is determined by local assessors to be the total taxable value of land and additions on the property. | Land | Improvement |
|---|---|---|---|---|
| 2025 | $7,191 | $658,156 | $230,354 | $427,802 |
| 2024 | $7,191 | $645,251 | $225,837 | $419,414 |
| 2023 | $7,031 | $632,599 | $221,409 | $411,190 |
| 2022 | $6,915 | $620,195 | $217,068 | $403,127 |
| 2021 | $6,908 | $608,035 | $212,812 | $395,223 |
| 2020 | $6,709 | $601,800 | $210,630 | $391,170 |
| 2019 | $6,344 | $560,244 | $196,086 | $364,158 |
| 2018 | $6,168 | $549,259 | $192,241 | $357,018 |
| 2017 | $6,053 | $538,490 | $188,472 | $350,018 |
| 2016 | $5,841 | $527,931 | $184,776 | $343,155 |
| 2015 | $5,762 | $520,000 | $182,000 | $338,000 |
| 2014 | -- | $463,000 | $162,000 | $301,000 |
Agents Affiliated with this Home
-

Seller's Agent in 2019
Yolie Andrade
RE/MAX
(909) 841-6737
23 in this area
139 Total Sales
-

Seller Co-Listing Agent in 2019
JEREMY ANDRADE
RE/MAX
(909) 767-1134
12 in this area
55 Total Sales
-

Buyer's Agent in 2019
Sandy Kohler
CENTURY 21 EXPERIENCE
(909) 560-5812
7 in this area
34 Total Sales
-

Seller's Agent in 2015
Kurt Frejlach
BERKSHIRE HATH HM SVCS CA PROP
(909) 944-8242
7 in this area
89 Total Sales
-

Buyer's Agent in 2015
Daniel Boyer
SOUTHLAND PROPERTIES
(626) 484-0688
6 in this area
162 Total Sales
Map
Source: California Regional Multiple Listing Service (CRMLS)
MLS Number: CV15084927
APN: 0207-612-01
- 7431 Via Serena
- 1693 Old Baldy Way
- 1255 Upland Hills Dr S
- 7563 Alta Cuesta Dr
- 1737 Partridge Ave
- 1432 Felicita Ct
- 7218 Sonoma Ave
- 8535 La Vine St
- 8510 Monte Vista St
- 7497 Arroyo Vista Ave
- 1315 Tyler Ln
- 8754 Balsa St
- 1416 Carmelita Ct
- 1759 Crebs Way
- 1061 Pebble Beach Dr
- 1238 Leggio Ln
- 6880 Topaz St
- 901 Saint Andrews Dr
- 8650 18th St
- 6910 Carnelian St
