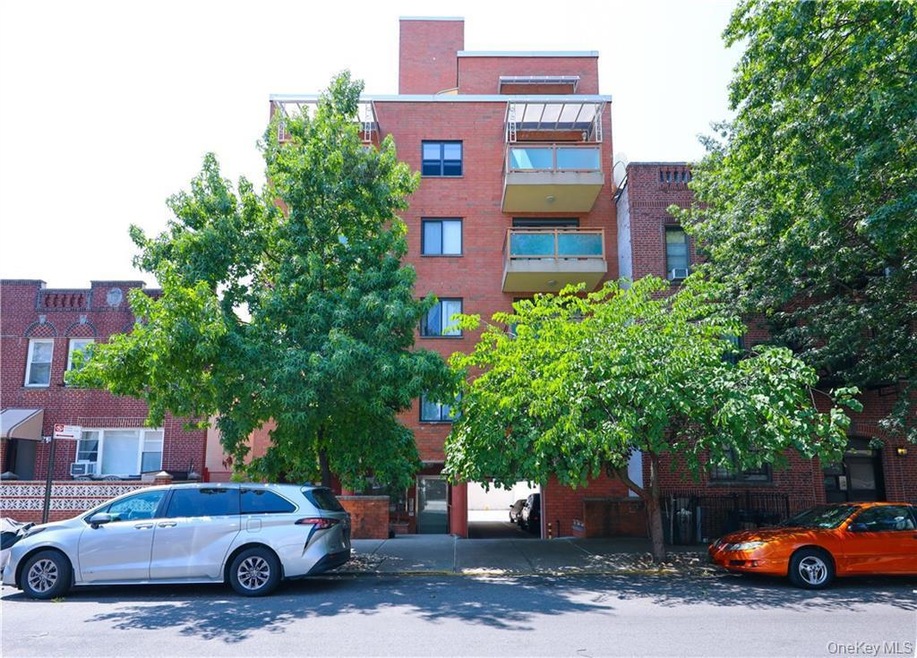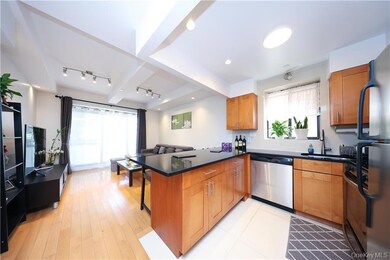1520 W 10th St Unit 2B Brooklyn, NY 11204
Bensonhurst NeighborhoodEstimated payment $4,420/month
Highlights
- Central Air
- James Madison High School Rated A-
- 5-minute walk to Seth Low Playground
About This Home
Discover this inviting 884 sqft condo in Bensonhurst, complete with elevator access for added convenience. Inside, you’ll find a bright, open layout featuring a spacious living room, a modern kitchen, two well-proportioned bedrooms, and two bathrooms. Enjoy the convenience of in-unit washer and dryer, central split heating and cooling, a balcony, and a private parking space. Extra storage is available on the first floor, and building-wide security cameras, accessible from your phone, offer enhanced peace of mind. The location near Bay Parkway places you moments from local dining, grocery stores, and schools. Commuting is simple with nearby B6 and B4 bus lines, as well as the N train, providing easy access to the rest of the city. This is a wonderful opportunity to own a well-maintained home in a prime Brooklyn neighborhood.
Listing Agent
RE/MAX Edge Brokerage Phone: 718-288-3835 License #10401268467 Listed on: 08/13/2025

Property Details
Home Type
- Condominium
Est. Annual Taxes
- $7,874
Year Built
- Built in 2010
HOA Fees
- $260 Monthly HOA Fees
Parking
- 1 Car Garage
Home Design
- 884 Sq Ft Home
Bedrooms and Bathrooms
- 2 Bedrooms
- 2 Full Bathrooms
Laundry
- Dryer
- Washer
Schools
- Contact Agent Elementary School
- Contact Agent High School
Additional Features
- Dishwasher
- Two or More Common Walls
- Central Air
Listing and Financial Details
- Legal Lot and Block 1102 / 6596
- Assessor Parcel Number 06596-1102
Community Details
Overview
- Association fees include sewer, water
Pet Policy
- No Pets Allowed
Map
Home Values in the Area
Average Home Value in this Area
Tax History
| Year | Tax Paid | Tax Assessment Tax Assessment Total Assessment is a certain percentage of the fair market value that is determined by local assessors to be the total taxable value of land and additions on the property. | Land | Improvement |
|---|---|---|---|---|
| 2025 | $7,874 | $111,969 | $15,840 | $96,129 |
| 2024 | $7,874 | $93,308 | $15,840 | $77,468 |
| 2023 | $5,403 | $91,724 | $15,840 | $75,884 |
| 2022 | $3,377 | $90,140 | $15,840 | $74,300 |
| 2021 | $1,639 | $82,319 | $15,840 | $66,479 |
| 2020 | $144 | $90,288 | $15,840 | $74,448 |
| 2019 | $145 | $84,526 | $15,840 | $68,686 |
| 2018 | $148 | $55,870 | $12,564 | $43,306 |
| 2017 | $148 | $51,732 | $12,317 | $39,415 |
| 2016 | $150 | $47,900 | $14,259 | $33,641 |
| 2015 | $117 | $44,352 | $15,840 | $28,512 |
| 2014 | $117 | $36,956 | $15,840 | $21,116 |
Property History
| Date | Event | Price | List to Sale | Price per Sq Ft | Prior Sale |
|---|---|---|---|---|---|
| 08/12/2025 08/12/25 | For Sale | $668,000 | +11.3% | $756 / Sq Ft | |
| 10/18/2021 10/18/21 | Sold | $600,000 | -- | $679 / Sq Ft | View Prior Sale |
| 06/08/2021 06/08/21 | Pending | -- | -- | -- |
Purchase History
| Date | Type | Sale Price | Title Company |
|---|---|---|---|
| Deed | $600,000 | -- | |
| Deed | $392,730 | -- |
Mortgage History
| Date | Status | Loan Amount | Loan Type |
|---|---|---|---|
| Open | $130,000 | Purchase Money Mortgage | |
| Previous Owner | $292,500 | No Value Available |
Source: OneKey® MLS
MLS Number: 900819
APN: 06596-1102
- 1520 W 10th St Unit 4A
- 1520 W 10th St Unit 2A
- 30 Avenue O
- 22 Avenue O
- 79 Avenue O Unit B2
- 1570 W 10th St Unit 1B
- 157 Avenue P Unit 2A
- 1448 W 8th St
- 1513 W 7th St Unit 1B
- 1436 W 8th St
- 1569 W 7th St Unit 3B
- 1569 W 7th St Unit 1A
- 1392 W 7th St
- 100 Avenue P Unit 1H
- 100 Avenue P Unit 4A
- 1527 W 6th St
- 1623 W 8th St
- 7416 Bay Pkwy
- 140 Avenue O Unit 2R
- 140 Avenue O Unit 2F
- 1553 W 9th St Unit 2
- 1612 10th Ave Unit Lower Level
- 2129 71st St Unit 1
- 116 Avenue O
- 1600 W 5th St
- 7119 20th Ave Unit 1
- 1552 W 3rd St Unit 4B
- 7819 Bay Pkwy
- 6513 20th Ave
- 1543 W 1st St Unit A10
- 1610 Dahill Rd
- 1601 Dahill Rd
- 1708 McDonald Ave
- 6217 20th Ave
- 398 Kings Hwy Unit 408
- 2066 82nd St Unit 2
- 431 Kings Hwy
- 1964 81st St Unit 1FL
- 1581 McDonald Ave Unit 2R
- 1581 McDonald Ave Unit 2F






