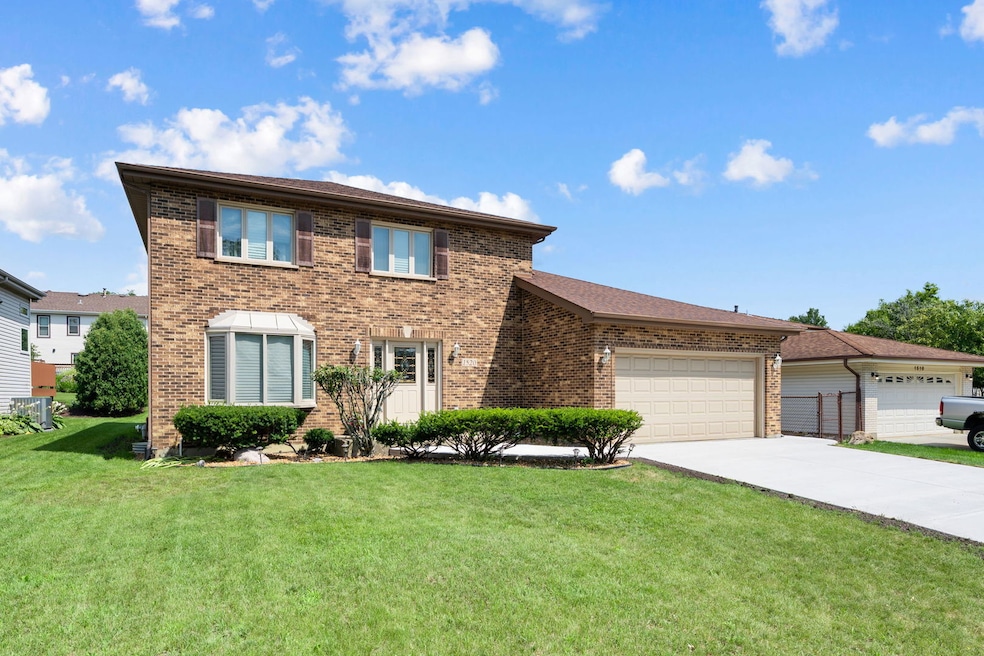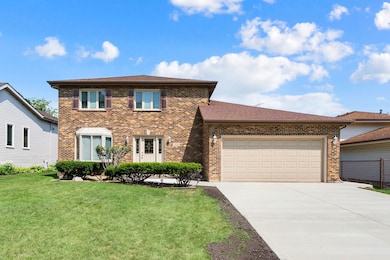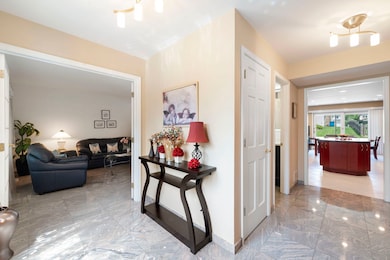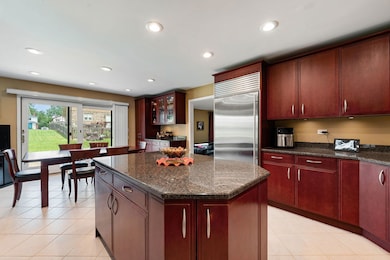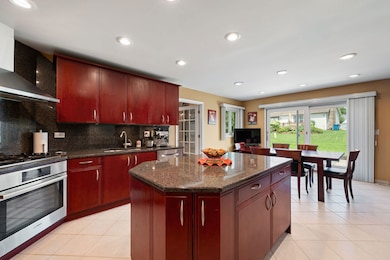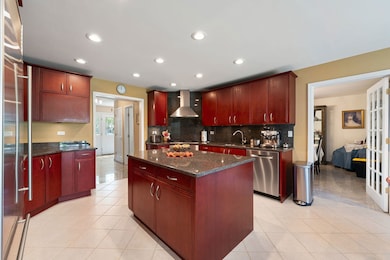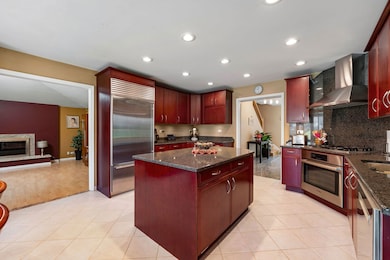1520 W Grove St Addison, IL 60101
Estimated payment $4,037/month
Highlights
- Very Popular Property
- Home Theater
- Marble Flooring
- Second Kitchen
- Recreation Room
- 4-minute walk to Foxdale Park
About This Home
Come and see this AMAZING Home in Addison!!! This home has been meticulously maintained and totally customized !! charming two-story has many upgrades and features. Marble floors Throughout foyer Living and Dining room! Huge Kitchen with high-end stainless steel appliances large island and custom cabinetry! Kitchen also has so much counter space and cabinets. With plenty of room for a large Kitchen table. Access back yard through sliding patio door Back yard has plenty of green space and outdoor shed for gardening tools etc.. off kitchen there is a Large Family room with cathedral ceilings and fireplace.1st floor mud and laundry room from 2 car attached garage entrance! Upstairs 3 oversized bedrooms with all maple hardwood flooring throughout! Large main bedroom with ensuite bathroom! The fully finished basement has 4th bedroom, a theater room, rec room, and summer Kitchen. There is utility room that has so much storage! Sprinkler system that just had all sprinkler heads replaced and serviced to keep in pristine condition! Many updates brand new concrete driveway, and walkway, furnace and AC approx. 5years old. Roof about 12 years, windows about 12 years hot water tank 6 years . This home is a must see to appreciate come and see you will not be disappointed!!
Home Details
Home Type
- Single Family
Est. Annual Taxes
- $9,874
Year Built
- Built in 1987
Parking
- 2 Car Garage
- Driveway
- Parking Included in Price
Home Design
- Brick Exterior Construction
- Concrete Perimeter Foundation
Interior Spaces
- 2,561 Sq Ft Home
- 2-Story Property
- Cathedral Ceiling
- Wood Burning Fireplace
- Fireplace With Gas Starter
- Attached Fireplace Door
- Entrance Foyer
- Family Room with Fireplace
- Living Room
- Formal Dining Room
- Home Theater
- Recreation Room
- Lower Floor Utility Room
- Basement Fills Entire Space Under The House
Kitchen
- Second Kitchen
- Range
- Microwave
- Dishwasher
- Disposal
Flooring
- Wood
- Marble
- Ceramic Tile
Bedrooms and Bathrooms
- 4 Bedrooms
- 4 Potential Bedrooms
Laundry
- Laundry Room
- Dryer
- Washer
Schools
- Stone Elementary School
- Indian Trail Junior High School
- Addison Trail High School
Utilities
- Central Air
- Heating System Uses Natural Gas
- Lake Michigan Water
Additional Features
- Patio
- Lot Dimensions are 62x129
Community Details
- Foxdale Subdivision
Listing and Financial Details
- Homeowner Tax Exemptions
Map
Home Values in the Area
Average Home Value in this Area
Tax History
| Year | Tax Paid | Tax Assessment Tax Assessment Total Assessment is a certain percentage of the fair market value that is determined by local assessors to be the total taxable value of land and additions on the property. | Land | Improvement |
|---|---|---|---|---|
| 2024 | $9,874 | $156,100 | $47,831 | $108,269 |
| 2023 | $9,386 | $143,500 | $43,970 | $99,530 |
| 2022 | $9,675 | $137,360 | $42,060 | $95,300 |
| 2021 | $9,274 | $131,570 | $40,290 | $91,280 |
| 2020 | $9,027 | $126,020 | $38,590 | $87,430 |
| 2019 | $8,969 | $121,180 | $37,110 | $84,070 |
| 2018 | $8,877 | $115,350 | $35,330 | $80,020 |
| 2017 | $8,520 | $110,250 | $33,770 | $76,480 |
| 2016 | $8,299 | $101,790 | $31,180 | $70,610 |
| 2015 | $8,100 | $94,030 | $28,800 | $65,230 |
| 2014 | $7,859 | $90,910 | $26,400 | $64,510 |
| 2013 | $7,698 | $91,360 | $26,940 | $64,420 |
Property History
| Date | Event | Price | List to Sale | Price per Sq Ft |
|---|---|---|---|---|
| 11/17/2025 11/17/25 | For Sale | $609,900 | -- | $238 / Sq Ft |
Source: Midwest Real Estate Data (MRED)
MLS Number: 12519218
APN: 03-18-409-032
- 1312 N Saddle Row
- 5N210 Central Rd
- 1660 W Prescott Place
- 1210 N Foxdale Dr Unit 109
- 1 Itasca Place Unit 107
- 1 Itasca Place Unit 108
- 5N260 Eagle Terrace
- 21W181 North Ln
- 1219 W Sable Dr
- 1137 N Itasca Rd
- 943 N Rohlwing Rd Unit 101H
- 953 N Rohlwing Rd Unit GB
- 953 N Rohlwing Rd Unit 201A
- 1275 W Lake St Unit 104
- 600 W Bloomingdale Rd
- 1680 W Byron Ave
- 823 N Cambridge Row
- 443 S Lombard Rd
- 823 N Harrow Ct
- 1065 N Jamey Ln
- 1205 N Scarlet Ct
- 5N426 Rohlwing Rd Unit 1
- 2 Itasca Place Unit 420
- 2 Itasca Place Unit 419
- 2 Itasca Place Unit 521
- 1 Itasca Place
- 1 Itasca Place
- 1 Itasca Place Unit TWO BEDS
- 21W276 Tee Ln Unit C
- 840 N Tamarac Blvd
- 881 N Swift Rd Unit 206
- 519 Highlands Pkwy
- 516 Highlands Pkwy
- 827 College Blvd Unit 201
- 461 N Wesley Dr
- 330 N Maple St Unit ID1285048P
- 336 N Walnut St Unit ID1285073P
- 1547 W Irving Park Rd
- 154 Juliann Dr
- 174 Paramount Dr
