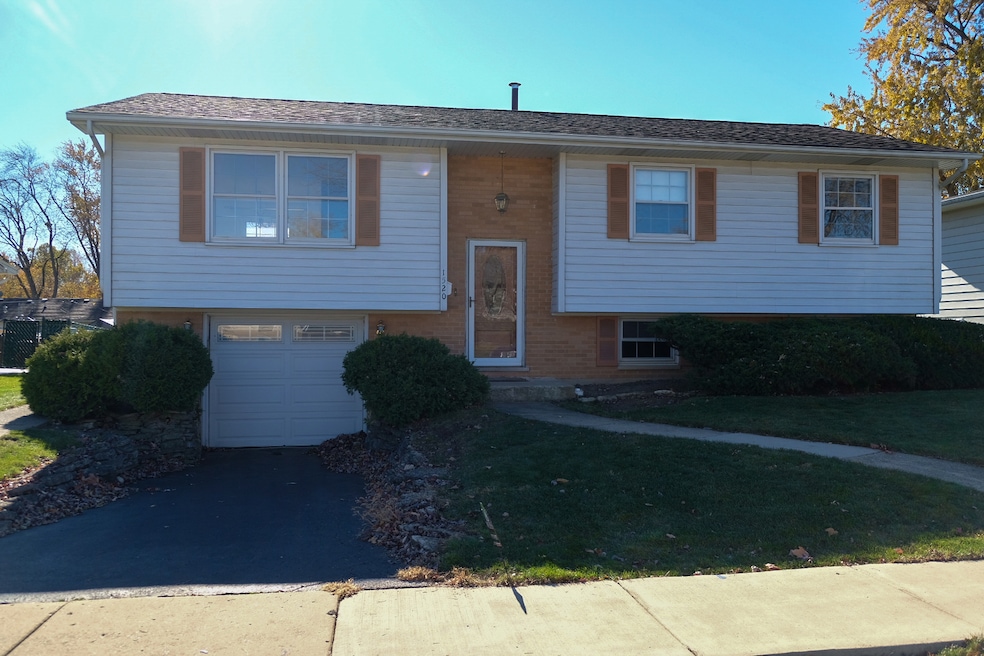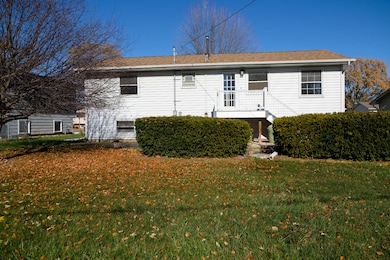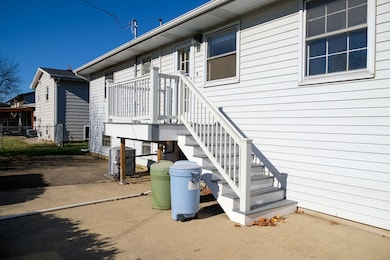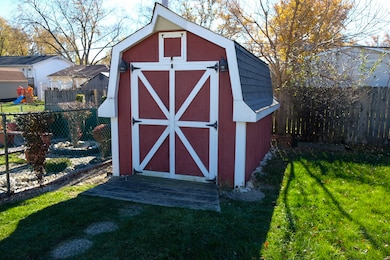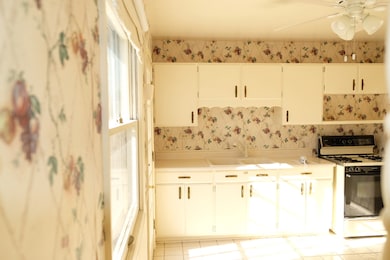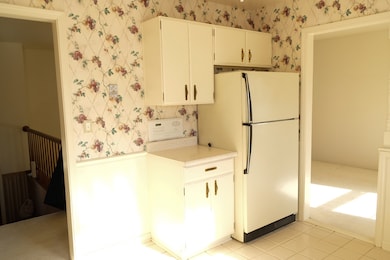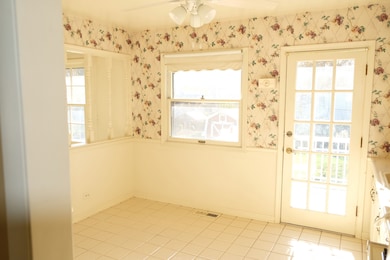1520 Walnut Ave Hanover Park, IL 60133
Estimated payment $2,163/month
Highlights
- Den
- Living Room
- Forced Air Heating and Cooling System
- Robert Frost Junior High School Rated A-
- Laundry Room
- Dining Room
About This Home
Charming 1963 Split-Level in a Quiet, Family-Friendly Neighborhood Welcome home to this well-maintained 4-bedroom, 1.5-bath split level, offering 1,200 sq ft of comfortable living space in one of the area's most desirable and highly rated school districts. Proudly owned by the same family since it was built, this home has been lovingly cared for and is ready for its next chapter. Step inside to find a functional layout with bright living spaces, original character, and solid construction throughout. The main level features a spacious living room with large windows, an eat-in kitchen, and easy flow to the lower level. On the main level, you'll find comfortably sized bedrooms and a full bath. The lower level offers a flexible family room, additional bedroom or office, half bath, and convenient laundry space. Outside, enjoy a peaceful south facing yard perfect for play, gardening, or quiet evenings. The 1.5-car garage provides extra storage or room for hobbies. While the home is in good condition, it offers an exciting opportunity for cosmetic updates to make it truly your own. Whether you're a first-time buyer or someone looking to customize a well-cared-for property, this home is full of potential. Don't miss your chance to own a solid, timeless home in a quiet neighborhood ideal for families, with the benefit of excellent schools and a welcoming community. Sold "as-is."
Listing Agent
Berkshire Hathaway HomeServices Starck Real Estate Brokerage Email: clientcare@starckre.com License #475199841 Listed on: 11/19/2025

Home Details
Home Type
- Single Family
Est. Annual Taxes
- $5,999
Year Built
- Built in 1963
Lot Details
- Lot Dimensions are 64 x 122
Parking
- 1.5 Car Garage
- Parking Included in Price
Home Design
- Split Level Home
- Brick Exterior Construction
Interior Spaces
- 1,210 Sq Ft Home
- Family Room
- Living Room
- Dining Room
- Den
- Laundry Room
Bedrooms and Bathrooms
- 4 Bedrooms
- 4 Potential Bedrooms
Schools
- Hanover Highlands Elementary Sch
- Robert Frost Junior High School
- Schaumburg High School
Utilities
- Forced Air Heating and Cooling System
- Heating System Uses Natural Gas
Listing and Financial Details
- Homeowner Tax Exemptions
Map
Home Values in the Area
Average Home Value in this Area
Tax History
| Year | Tax Paid | Tax Assessment Tax Assessment Total Assessment is a certain percentage of the fair market value that is determined by local assessors to be the total taxable value of land and additions on the property. | Land | Improvement |
|---|---|---|---|---|
| 2024 | $5,691 | $24,000 | $5,078 | $18,922 |
| 2023 | $1,923 | $24,000 | $5,078 | $18,922 |
| 2022 | $1,923 | $24,000 | $5,078 | $18,922 |
| 2021 | $2,169 | $20,093 | $3,320 | $16,773 |
| 2020 | $1,995 | $20,093 | $3,320 | $16,773 |
| 2019 | $1,982 | $22,577 | $3,320 | $19,257 |
| 2018 | $2,243 | $15,625 | $2,929 | $12,696 |
| 2017 | $2,167 | $15,625 | $2,929 | $12,696 |
| 2016 | $2,856 | $15,625 | $2,929 | $12,696 |
| 2015 | $3,247 | $15,568 | $2,538 | $13,030 |
| 2014 | $3,118 | $15,568 | $2,538 | $13,030 |
| 2013 | $3,098 | $15,568 | $2,538 | $13,030 |
Property History
| Date | Event | Price | List to Sale | Price per Sq Ft |
|---|---|---|---|---|
| 11/23/2025 11/23/25 | Pending | -- | -- | -- |
| 11/19/2025 11/19/25 | For Sale | $315,000 | -- | $260 / Sq Ft |
Source: Midwest Real Estate Data (MRED)
MLS Number: 12518892
APN: 07-31-303-028-0000
- 6658 Valley View Rd
- 1591 Hillcrest Ave
- 1649 Park Ave
- 6971 Hanover St
- 6640 Peach Tree St
- 6830 Appletree St
- 6925 Edgebrook Ln
- 6567 Church St
- 6938 Meadowbrook Ln
- 1712 Poplar Ave
- 6267 Gold Cir Unit 16413
- 6084 Fremont Dr Unit 16724
- 6280 Gold Cir Unit 6280
- 1475 Sacramento Dr
- 6915 Hawthorne Ln
- 7138 Edgebrook Ln
- 6908 Orchard Ln
- 1443 Bear Flag Dr Unit 333
- 7031 Glenwood Ln
- 7N630 County Farm Rd
