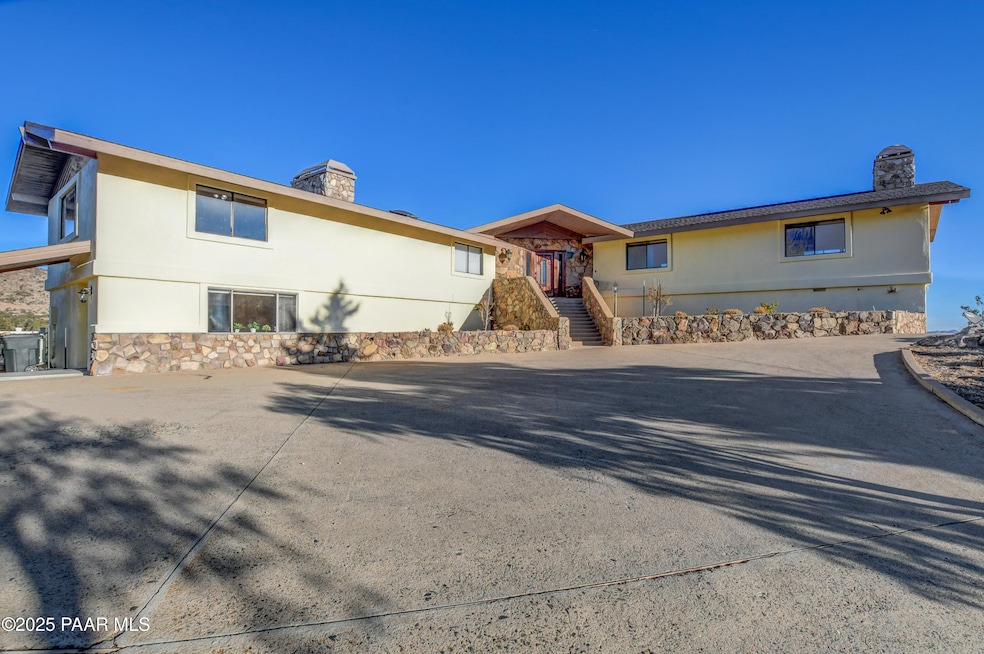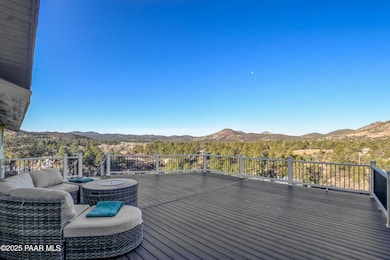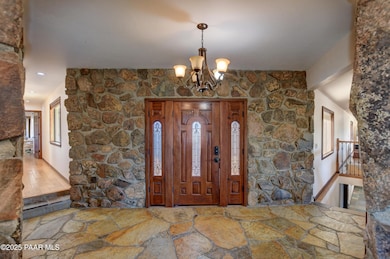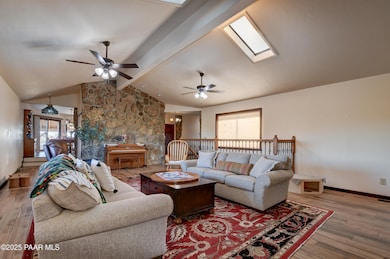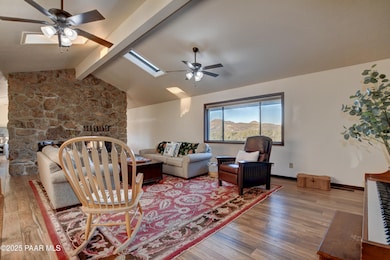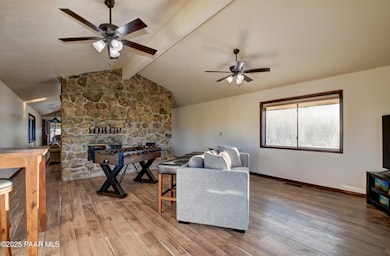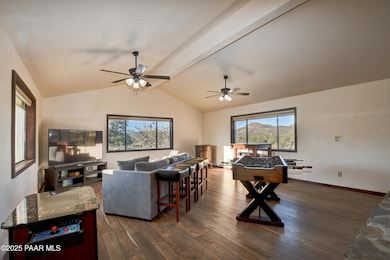1520 Willow Way Prescott, AZ 86305
Estimated payment $4,370/month
Highlights
- Panoramic View
- Hilltop Location
- Vaulted Ceiling
- Abia Judd Elementary School Rated A-
- Deck
- Wood Flooring
About This Home
Welcome to this wonderful home where breathtaking views stretch as far as the eye can see! Beautiful stonework at the entrance, leading into a spacious living room with a striking rock fireplace--perfect for cozy evenings. This home offers three generously sized bedrooms, 2.5 bathrooms, and soaring vaulted ceilings that enhance the natural light and panoramic vistas found in nearly every room. The expansive primary suite features a gas fireplace, a luxurious ensuite with dual vanities, abundant storage, and a large walk-in shower. Entertain with ease in the massive game room or unwind in the additional family room downstairs, which boasts extensive storage and a separate guest room with a private entrance--ideal for visitors or multi-generational living. Step outside to the expansive decks and enjoy stunning sunsets and unobstructed views. A large concrete driveway provides ample parking for family and guests. This is mountain living at its best peaceful, private, and perfectly designed for comfort and entertaining.
Listing Agent
Better Homes And Gardens Real Estate Bloomtree Realty License #BR663114000 Listed on: 06/02/2025

Home Details
Home Type
- Single Family
Est. Annual Taxes
- $3,430
Year Built
- Built in 1977
Lot Details
- 2.33 Acre Lot
- Dog Run
- Hilltop Location
- Landscaped with Trees
- Drought Tolerant Landscaping
- Property is zoned R1L-35
Parking
- Driveway
Home Design
- Slab Foundation
- Composition Roof
- Stucco Exterior
Interior Spaces
- 3,362 Sq Ft Home
- 1-Story Property
- Beamed Ceilings
- Vaulted Ceiling
- Ceiling Fan
- Wood Burning Fireplace
- Gas Fireplace
- Shades
- Aluminum Window Frames
- Window Screens
- Combination Kitchen and Dining Room
- Panoramic Views
- Fire and Smoke Detector
Kitchen
- Eat-In Kitchen
- Oven
- Dishwasher
- Laminate Countertops
- Disposal
Flooring
- Wood
- Laminate
- Stone
Bedrooms and Bathrooms
- 3 Bedrooms
- Split Bedroom Floorplan
- Walk-In Closet
Laundry
- Dryer
- Washer
Outdoor Features
- Access to stream, creek or river
- Deck
- Covered Patio or Porch
- Separate Outdoor Workshop
- Rain Gutters
Utilities
- Central Air
- Heating System Uses Natural Gas
- Natural Gas Water Heater
- Septic System
Community Details
- No Home Owners Association
- Country Park Ranches Subdivision
Listing and Financial Details
- Assessor Parcel Number 46
- Seller Concessions Offered
Map
Home Values in the Area
Average Home Value in this Area
Tax History
| Year | Tax Paid | Tax Assessment Tax Assessment Total Assessment is a certain percentage of the fair market value that is determined by local assessors to be the total taxable value of land and additions on the property. | Land | Improvement |
|---|---|---|---|---|
| 2026 | $3,430 | $73,598 | -- | -- |
| 2024 | $3,310 | $69,877 | -- | -- |
| 2023 | $3,310 | $58,096 | $12,308 | $45,788 |
| 2022 | $3,201 | $48,260 | $10,663 | $37,597 |
| 2021 | $3,291 | $47,652 | $9,092 | $38,560 |
| 2020 | $3,674 | $0 | $0 | $0 |
| 2019 | $3,593 | $0 | $0 | $0 |
| 2018 | $3,452 | $0 | $0 | $0 |
| 2017 | $3,280 | $0 | $0 | $0 |
| 2016 | $2,849 | $0 | $0 | $0 |
| 2015 | -- | $0 | $0 | $0 |
| 2014 | -- | $0 | $0 | $0 |
Property History
| Date | Event | Price | List to Sale | Price per Sq Ft |
|---|---|---|---|---|
| 08/23/2025 08/23/25 | Price Changed | $775,000 | -3.1% | $231 / Sq Ft |
| 06/02/2025 06/02/25 | For Sale | $800,000 | -- | $238 / Sq Ft |
Purchase History
| Date | Type | Sale Price | Title Company |
|---|---|---|---|
| Interfamily Deed Transfer | -- | -- | |
| Interfamily Deed Transfer | -- | -- |
Source: Prescott Area Association of REALTORS®
MLS Number: 1073753
APN: 106-27-046
- 1506 W Sylvan Dr
- 2614 N Woodland Hills Dr
- 2950 Southpark
- 0000 W Bahia Dr
- 2990 Southpark
- 00000 W Bahia Dr
- 51 Rill Rd
- 2405 N Williamson Valley Rd
- 000 W Bahia Dr
- 2217 N Williamson Valley Rd
- 2485 N Shadow Valley Ranch Trail
- 2015 W Shadow Valley Ranch Rd
- 2405 Country Park Dr
- 25 Pinnacle Rd
- 1523 Southview Dr
- 2253 Shadow Ridge Rd
- 2984 La Questa
- 1580 Southview Dr
- 3018 La Questa
- 3208 Tulip Ln
- 2830 N Tohatchi Rd
- 480 Arena Dr Unit 2
- 480 Arena Dr Unit The Treehouse
- 1805 Bridge Park Place
- 2365 Sequoia Dr
- 3090 Peaks View Ln Unit 10F
- 3147 Willow Creek Rd
- 1219 Willow Creek Rd
- 1324 Rockwood Dr
- 1314 Rockwood Dr
- 1320 Rockwood Dr
- 1308 Rockwood Dr
- 3161 Willow Creek Rd
- 1022 Gail Gardner Way Unit A
- 3057 Trail
- 1109 S Lakeview Dr
- 858 Valley St
- 836 Valley St
- 1124 Louie St
- 564 Lincoln Ave Unit A
