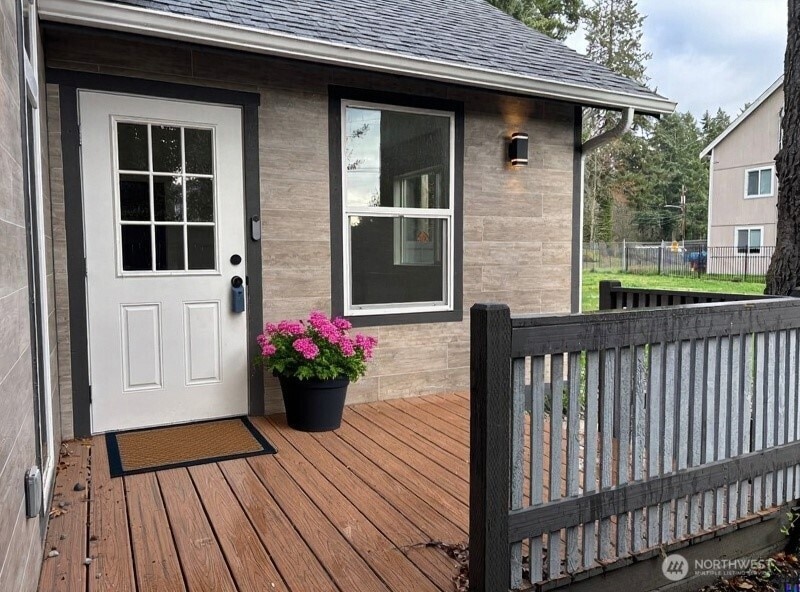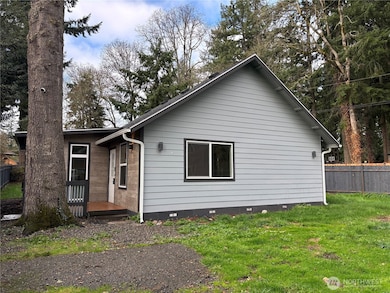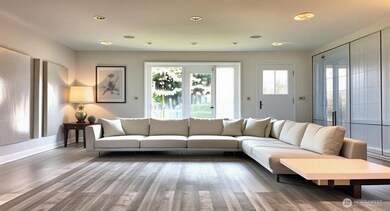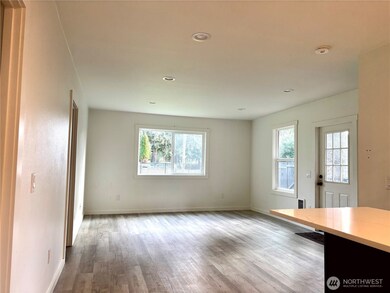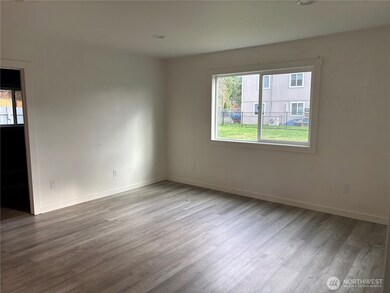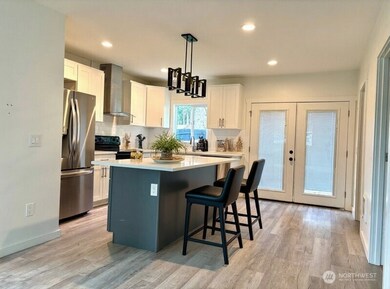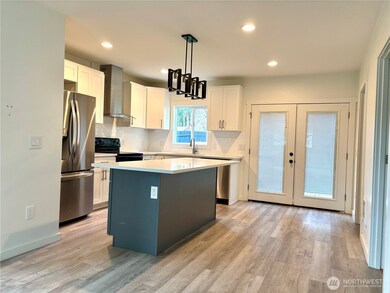Listed by RE/MAX Honors
15201 13th Ave S Spanaway, WA 98387
Estimated payment $2,573/month
Total Views
8,874
3
Beds
1
Bath
921
Sq Ft
$476
Price per Sq Ft
Highlights
- RV Access or Parking
- Contemporary Architecture
- No HOA
- Deck
- Corner Lot
- Bathroom on Main Level
About This Home
This charming home features an inviting front porch, 3 bedrooms, and a bright, open layout with beautiful quartz countertops, LVP flooring, and stylish tile accents. All appliances stay! Enjoy a fully fenced yard with 4 gates, perfect for your RV, toys, and pets. Located on a quiet corner lot with private access to Spanaway Lake. Just minutes from shopping, dining, parks, and JBLM.
Source: Northwest Multiple Listing Service (NWMLS)
MLS#: 2455905
Home Details
Home Type
- Single Family
Est. Annual Taxes
- $3,892
Year Built
- Built in 1928
Lot Details
- 0.31 Acre Lot
- Property is Fully Fenced
- Corner Lot
- Garden
- Property is in good condition
Parking
- RV Access or Parking
Home Design
- Contemporary Architecture
- Poured Concrete
- Composition Roof
- Stone Siding
- Cement Board or Planked
- Stone
Interior Spaces
- 921 Sq Ft Home
- 1-Story Property
- Electric Fireplace
- Laminate Flooring
Kitchen
- Stove
- Dishwasher
Bedrooms and Bathrooms
- 3 Main Level Bedrooms
- Bathroom on Main Level
- 1 Full Bathroom
Outdoor Features
- Deck
Utilities
- Baseboard Heating
- Water Heater
- Septic Tank
- Cable TV Available
Community Details
- No Home Owners Association
- Spanaway Subdivision
Listing and Financial Details
- Down Payment Assistance Available
- Visit Down Payment Resource Website
- Assessor Parcel Number 7225000160
Map
Create a Home Valuation Report for This Property
The Home Valuation Report is an in-depth analysis detailing your home's value as well as a comparison with similar homes in the area
Home Values in the Area
Average Home Value in this Area
Tax History
| Year | Tax Paid | Tax Assessment Tax Assessment Total Assessment is a certain percentage of the fair market value that is determined by local assessors to be the total taxable value of land and additions on the property. | Land | Improvement |
|---|---|---|---|---|
| 2025 | $3,943 | $340,500 | $206,900 | $133,600 |
| 2024 | $3,943 | $327,100 | $197,400 | $129,700 |
| 2023 | $3,943 | $324,900 | $182,700 | $142,200 |
| 2022 | $2,618 | $217,300 | $182,700 | $34,600 |
| 2021 | $2,193 | $136,100 | $105,900 | $30,200 |
| 2019 | $1,598 | $121,000 | $89,800 | $31,200 |
| 2018 | $1,716 | $110,400 | $80,500 | $29,900 |
| 2017 | $1,534 | $93,800 | $67,500 | $26,300 |
| 2016 | $1,397 | $71,900 | $51,400 | $20,500 |
| 2014 | $1,211 | $69,900 | $50,400 | $19,500 |
| 2013 | $1,211 | $62,100 | $44,100 | $18,000 |
Source: Public Records
Property History
| Date | Event | Price | List to Sale | Price per Sq Ft | Prior Sale |
|---|---|---|---|---|---|
| 02/08/2026 02/08/26 | Price Changed | $437,950 | +3.0% | $476 / Sq Ft | |
| 01/21/2026 01/21/26 | Price Changed | $424,999 | -5.3% | $461 / Sq Ft | |
| 11/25/2025 11/25/25 | For Sale | $448,950 | +8.2% | $487 / Sq Ft | |
| 08/26/2022 08/26/22 | Sold | $415,000 | +4.0% | $451 / Sq Ft | View Prior Sale |
| 07/22/2022 07/22/22 | Pending | -- | -- | -- | |
| 07/13/2022 07/13/22 | For Sale | $398,999 | 0.0% | $433 / Sq Ft | |
| 07/12/2022 07/12/22 | Pending | -- | -- | -- | |
| 07/07/2022 07/07/22 | For Sale | $398,999 | -- | $433 / Sq Ft |
Source: Northwest Multiple Listing Service (NWMLS)
Purchase History
| Date | Type | Sale Price | Title Company |
|---|---|---|---|
| Warranty Deed | -- | Chicago Title | |
| Bargain Sale Deed | $140,000 | Equity Title Of Wa Llc | |
| Interfamily Deed Transfer | -- | None Available | |
| Warranty Deed | $71,000 | Trans | |
| Interfamily Deed Transfer | -- | -- |
Source: Public Records
Mortgage History
| Date | Status | Loan Amount | Loan Type |
|---|---|---|---|
| Open | $424,545 | Balloon |
Source: Public Records
Source: Northwest Multiple Listing Service (NWMLS)
MLS Number: 2455905
APN: 722500-0160
Nearby Homes
- 1101 152nd St S
- 1125 Lake Vista Blvd
- 14802 16th Avenue Ct S
- 14309 11th Ave S
- 16011 Spanaway Loop Rd S
- 16006 Spanaway Loop Rd S
- 1207 Creso Rd S
- 1602 142nd St S
- 1015 141st St S
- 14302 18th Avenue Ct S
- 426 160th St S
- 602 142nd St S
- 416 142nd Street Ct S
- 513 138th St S
- 617 140th St S Unit 2
- 1906 164th St S
- 627 166th St S
- 14512 2nd Ave E
- 713 136th St S
- 13521 Yakima Ave S
- 14216 Pacific Ave S
- 317 152nd St E
- 120 136th St S
- 13415 Pacific Ave S
- 12712 C St S
- 11424 A St S
- 2120 177th St E
- 416 111th Street Ct E
- 11302 10th Ave Ct E
- 12535 Bridgeport Way SW
- 4828-4930 123rd St SW
- 17813 22nd Ave E
- 3615 112th St SW
- 2201 104th St S
- 5501 Chicago Ave SW
- 5506-5510 Chicago Ave SW
- 11114 SW Kendrick St
- 10102 Sales Rd S
- 4102 108th St SW
- 4110 108th St SW
Your Personal Tour Guide
Ask me questions while you tour the home.
