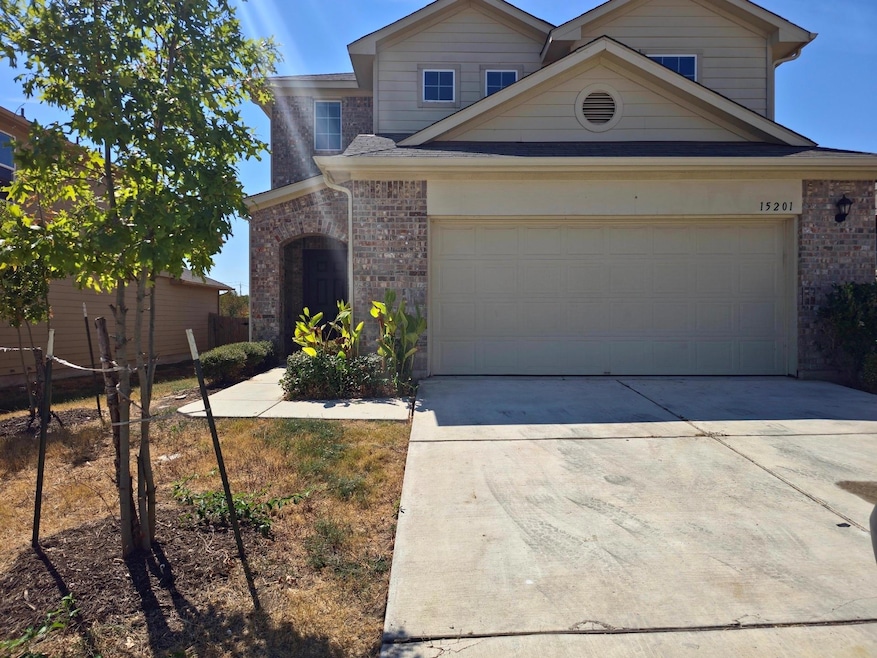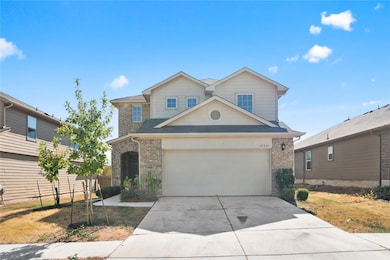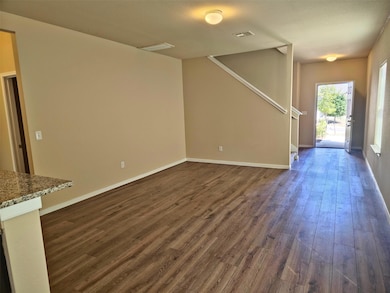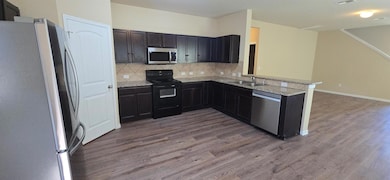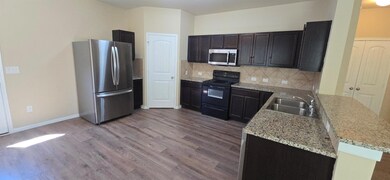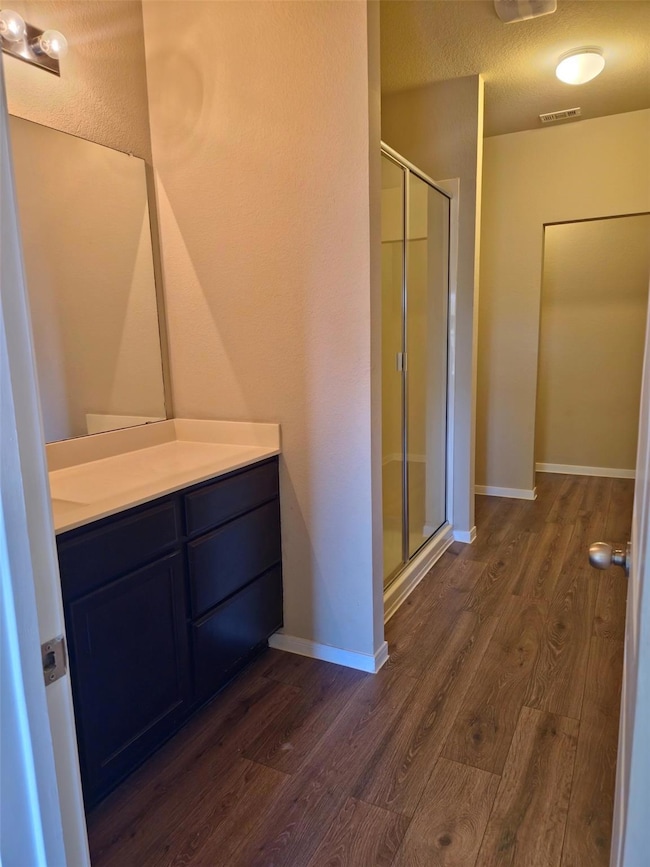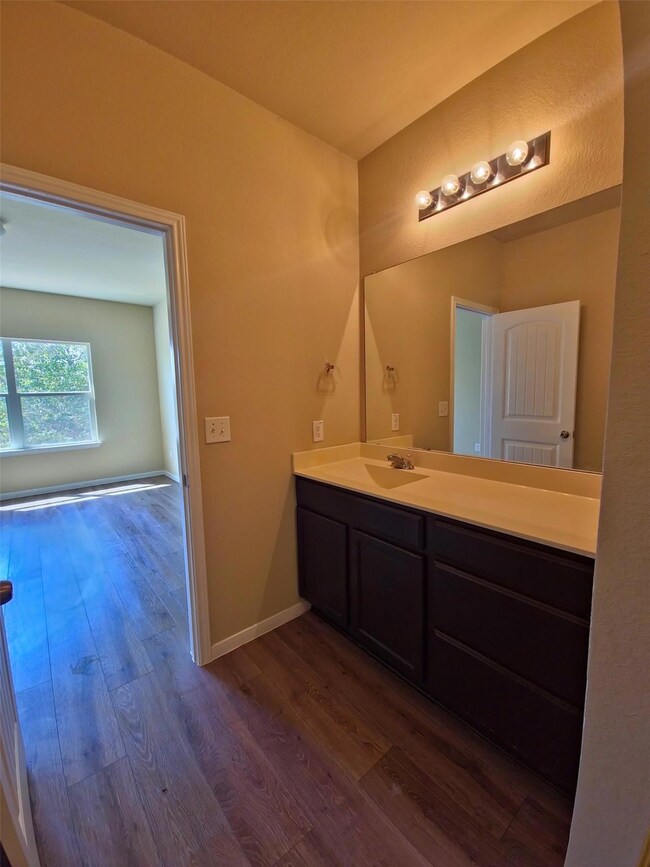15201 Bullbrier Rd Austin, TX 78724
Hornsby Bend NeighborhoodHighlights
- Two Primary Bathrooms
- Wooded Lot
- High Ceiling
- Open Floorplan
- Main Floor Primary Bedroom
- Neighborhood Views
About This Home
Move in this November and receive $750 off your first month’s rent as a special limited-time offer Spacious 4-Bedroom Home in Forest Bluff – Great Location in Del Valle ISD! Welcome to this beautifully maintained 4-bedroom, 3-bathroom home located in the desirable Forest Bluff subdivision. With a generous layout and thoughtfully designed spaces, this home is ideal for families or anyone seeking room to live, work, and relax. Situated within Del Valle ISD, this property is zoned to Dailey Middle School and offers easy access to top-rated schools, local parks, major highways, and shopping centers. You'll also find quality healthcare nearby, including the Dell Seton Medical Center at The University of Texas, just a short drive away. As part of the Forest Bluff HOA, residents enjoy a clean, welcoming neighborhood with a strong sense of community. Whether you're entertaining in the open living areas, unwinding in the private backyard, or simply enjoying the peace and quiet of suburban life, this home offers both comfort and convenience in a family-friendly setting. Don’t miss your chance to make this Forest Bluff gem your next home! $99 admin fee/lease.
$500 pet fee for first pet; $150 per additional pet.
Pet application fee: $25 per pet.
Pet screening is mandatory
All explorer residents are enrolled in the RPM- Resident Benefits Package (RBP)
Enjoy the benefits of the Resident Benefits Package (RBP), tailored to your needs. at $34.05/month (includes pest control, air filter delivery/installation, and one-time NSF fee waiver)
The available date is subject to the property's make-ready process
Listing Agent
Ramendu Realty LLC Brokerage Phone: (512) 698-5161 License #0828794 Listed on: 10/11/2025

Home Details
Home Type
- Single Family
Est. Annual Taxes
- $2,730
Year Built
- Built in 2017
Lot Details
- 5,750 Sq Ft Lot
- Northeast Facing Home
- Wooded Lot
- Back Yard Fenced and Front Yard
Parking
- 2 Car Garage
Home Design
- Brick Exterior Construction
- Slab Foundation
- Shingle Roof
- Wood Siding
Interior Spaces
- 2,189 Sq Ft Home
- 2-Story Property
- Open Floorplan
- High Ceiling
- Ceiling Fan
- Recessed Lighting
- Insulated Windows
- Blinds
- Window Screens
- Neighborhood Views
- No Kitchen Appliances
Flooring
- Carpet
- Laminate
- Tile
Bedrooms and Bathrooms
- 4 Bedrooms | 1 Primary Bedroom on Main
- Walk-In Closet
- Two Primary Bathrooms
Outdoor Features
- Patio
Schools
- Gilbert Elementary School
- Dailey Middle School
- Del Valle High School
Utilities
- Central Heating and Cooling System
- High Speed Internet
Listing and Financial Details
- Security Deposit $2,045
- Tenant pays for all utilities
- The owner pays for association fees
- 12 Month Lease Term
- $60 Application Fee
- Assessor Parcel Number 02055706040000
- Tax Block E
Community Details
Overview
- Property has a Home Owners Association
- Forest Bluff Subdivision
- Property managed by ExploreRPM
Amenities
- Community Mailbox
Recreation
- Park
Pet Policy
- Dogs and Cats Allowed
Map
Source: Unlock MLS (Austin Board of REALTORS®)
MLS Number: 4231528
APN: 889473
- 15109 Shell Bark Cove
- 15212 Shell Bark Cove
- 15217 Upland Willow Rd
- 6417 Wideleaf Dr
- 5800 Jacqueline Ln
- 15102 Mimebark Way
- 13810 Farm To Market 969
- 14910 Mossycup Ln
- 15009 Mossycup Ln
- 5912 Berriweather Dr
- 14909 Chamberlain Ct
- 5920 Montrelia Dr
- 6013 Shanjia Dr
- 5717 Berriweather Dr
- 6104 Shanjia Dr
- 13517 Brahmin Dr
- 6100 Brampton Ln
- 13604 Fm 969
- 13001 Brahmin Dr
- 12701 Brahmin Dr
- 15117 Bullbrier Rd
- 15009 Siberian Elm Ln
- 15205 Wideleaf Cove
- 15104 Sabal Palm Rd
- 15107 Nuttall Dr
- 15006 Mossycup Ln
- 5901 Berriweather Dr
- 14909 Chamberlain Ct
- 6021 Roderick Dr
- 5816 Berriweather Dr
- 5705 Brocade Dr
- 5821 Roderick Dr
- 5800 Montrelia Dr
- 5704 Berriweather Dr
- 6100 Shanjia Dr
- 5816 Roderick Dr
- 6104 Brampton Ln
- 5909 Ronee Leah Dr
- 13312 Barteny Cove
- 12701 Brahmin Dr
