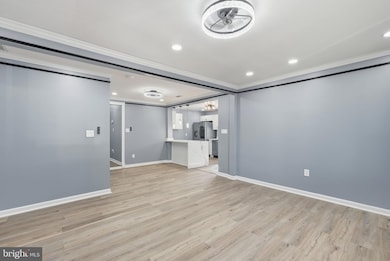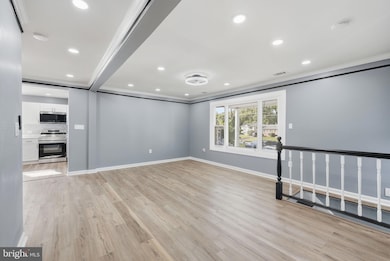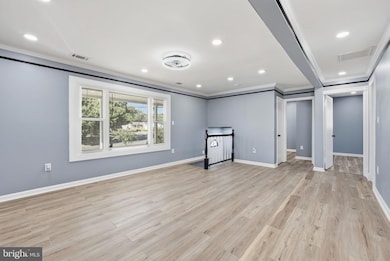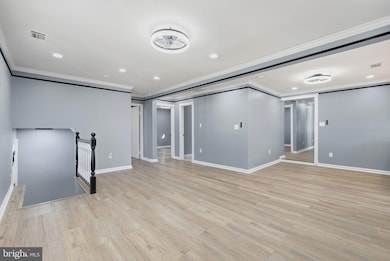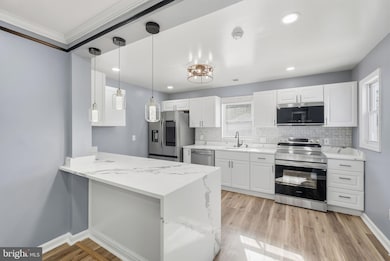15201 Michigan Rd Woodbridge, VA 22191
Marumsco Woods NeighborhoodHighlights
- 0.73 Acre Lot
- Hydromassage or Jetted Bathtub
- Upgraded Countertops
- Featherstone Elementary School Rated 9+
- No HOA
- Circular Driveway
About This Home
This expansive 9-bedroom, 3-bath home in Marumsco Woods offers exceptional flexibility for families or shared group renters. Featuring two full kitchens and generous common areas, it's perfect for creating separate living spaces while still enjoying time together. Large bathrooms, plenty of natural light, and a huge private yard make this home both comfortable and inviting. Conveniently located close to shopping, dining, schools, and commuter options, this home has everything you need - and room for everyone!
Listing Agent
(703) 342-6815 jorge@dutkoragen.com EXP Realty, LLC License #0225186041 Listed on: 10/10/2025

Home Details
Home Type
- Single Family
Est. Annual Taxes
- $5,169
Year Built
- Built in 1965 | Remodeled in 2025
Lot Details
- 0.73 Acre Lot
- Wood Fence
- Wire Fence
- Extensive Hardscape
- Level Lot
- Cleared Lot
- Property is in very good condition
- Property is zoned R4
Parking
- 2 Car Attached Garage
- 4 Driveway Spaces
- 4 Carport Spaces | 2 Attached and 2 Detached
- Side Facing Garage
- Garage Door Opener
- Circular Driveway
- Dirt Driveway
- Off-Street Parking
Home Design
- Split Level Home
- Aluminum Siding
- Concrete Perimeter Foundation
Interior Spaces
- Property has 2 Levels
- Ceiling Fan
- Living Room
- Utility Room
Kitchen
- Gas Oven or Range
- Built-In Microwave
- Ice Maker
- Dishwasher
- Upgraded Countertops
- Disposal
Bedrooms and Bathrooms
- Hydromassage or Jetted Bathtub
Laundry
- Laundry Room
- Laundry on lower level
- Dryer
- Washer
Schools
- Featherstone Elementary School
- Rippon Middle School
- Freedom High School
Utilities
- Central Heating and Cooling System
- Natural Gas Water Heater
Listing and Financial Details
- Residential Lease
- Security Deposit $5,200
- Requires 1 Month of Rent Paid Up Front
- Tenant pays for all utilities, trash removal, exterior maintenance, insurance, lawn/tree/shrub care, minor interior maintenance
- No Smoking Allowed
- 18-Month Min and 36-Month Max Lease Term
- Available 10/10/25
- $59 Application Fee
- $120 Repair Deductible
- Assessor Parcel Number 8391-82-5821
Community Details
Overview
- No Home Owners Association
- Marumsco Woods Subdivision
Pet Policy
- Pets allowed on a case-by-case basis
- Pet Deposit $500
- $100 Monthly Pet Rent
Map
Source: Bright MLS
MLS Number: VAPW2105748
APN: 8391-82-5821
- 15116 Alaska Rd
- 15030 Alabama Ave
- 15214 Colorado Ave
- 1419 Indiana Ave
- 1508 Florida Ave
- 15017 Alaska Rd
- 1446 California St
- 1506 Maryland Ave
- 1521 Indiana Ave
- 15538 Smoke Box Way
- 1520 Maryland Ave
- 15356 Bald Eagle Ln
- 15237 Flintlock Terrace
- 1317 Rail Stop Dr
- 15636 Avocet Loop
- 15489 Marsh Overlook Dr
- 15656 Avocet Loop
- 14733 Hackwood St
- 15676 Avocet Loop
- 15417 Bald Eagle Ln
- 15404 Michigan Rd
- 1524 Florida Ave
- 14797 Tamarack Place
- 1615 Kentucky Ave
- 14767 Arkansas St
- 15409 Bald Eagle Ln
- 14110 Big Crest Ln
- 14763 Candlewood Ct
- 15300 Postillion Terrace
- 1641 Ladue Ct Unit 203
- 1438 Cottonwood Ct
- 1434 Cottonwood Ct
- 15433 Leeds Hill Way
- 14696 Pinon Ct
- 1382 Ironwood St
- 1767 Powder Horn Terrace
- 14949 Enterprise Ln
- 1754 Powder Horn Terrace
- 1766 Ann Scarlet Ct
- 15305 Blacksmith Terrace

