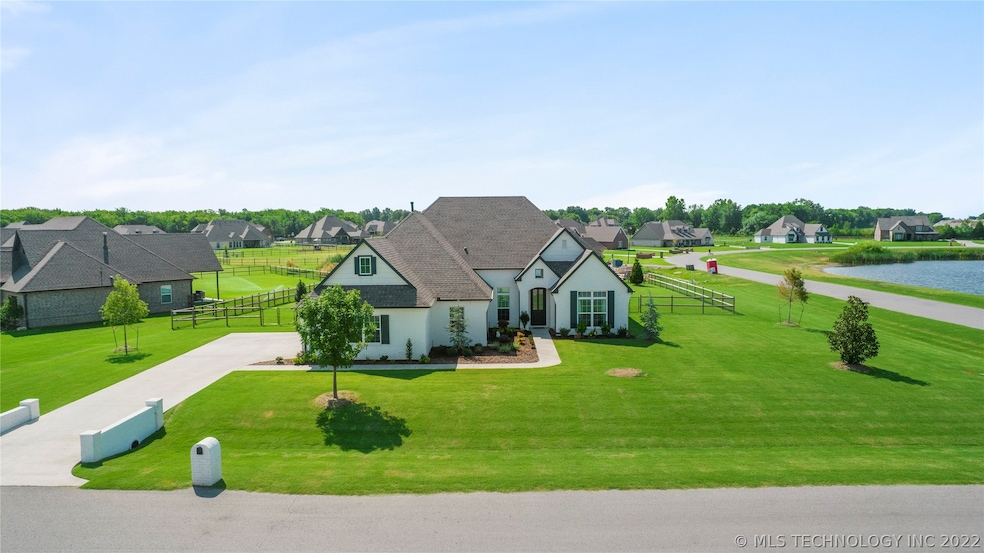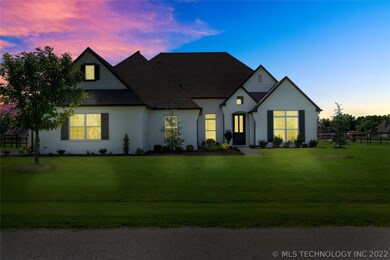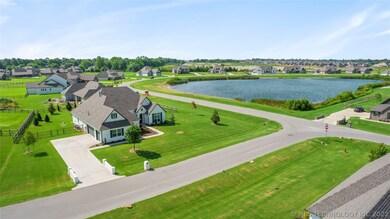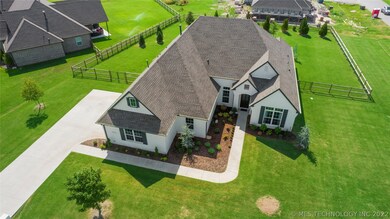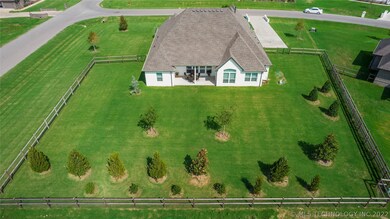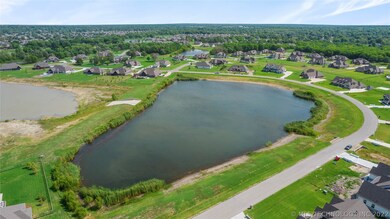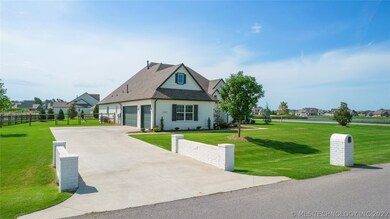
15202 E 83rd St N Owasso, OK 74055
Highlights
- 0.62 Acre Lot
- Contemporary Architecture
- Attic
- Pamela Hodson Elementary School Rated A
- Wood Flooring
- Corner Lot
About This Home
As of January 2023Stunning, better than new 2019 home built by Shaw Homes in one of Owasso's most highly desired neighborhoods. This beautiful home features 4 bedrooms (or 3 + office), 2 full and 1 half bath, and an extra deep oversized 3 car garage, spacious kitchen with large island and beautiful quartz countertops, and large formal dining room for all your holiday gatherings , all on a large .62 acre (M/L) corner lot across from one of the neighborhood ponds. The owners have meticulously maintained and upgraded the home, some of the upgrades include 25 trees/bushes, full round rail fencing, remodeled master bath with new frameless glass and tile walk-in shower. New fixtures throughout much of the home, extended hardwood flooring (no carpet), whole home water softening system, remodeled brick fireplace with new high end gas fireplace insert. New front entry door by WINDOR. The office/study/4th bedroom has new custom french doors and built in cabinetry by WINDOR. Upgrades total $80K+, full list available upon request. This wonderful home is an absolute must-see!
Last Agent to Sell the Property
McGraw, REALTORS License #149007 Listed on: 08/10/2022

Home Details
Home Type
- Single Family
Est. Annual Taxes
- $3,678
Year Built
- Built in 2019
Lot Details
- 0.62 Acre Lot
- North Facing Home
- Split Rail Fence
- Property is Fully Fenced
- Landscaped
- Corner Lot
- Sprinkler System
HOA Fees
- $17 Monthly HOA Fees
Parking
- 3 Car Attached Garage
- Side Facing Garage
Home Design
- Contemporary Architecture
- Brick Exterior Construction
- Slab Foundation
- Wood Frame Construction
- Fiberglass Roof
- Asphalt
Interior Spaces
- 2,680 Sq Ft Home
- 1-Story Property
- Wired For Data
- High Ceiling
- Ceiling Fan
- Gas Log Fireplace
- Vinyl Clad Windows
- Fire and Smoke Detector
- Washer Hookup
- Attic
Kitchen
- Built-In Oven
- Electric Oven
- Gas Range
- Microwave
- Plumbed For Ice Maker
- Dishwasher
- Quartz Countertops
- Disposal
Flooring
- Wood
- Tile
Bedrooms and Bathrooms
- 4 Bedrooms
Outdoor Features
- Covered Patio or Porch
- Rain Gutters
Schools
- Hodson Elementary School
- Owasso High School
Utilities
- Zoned Heating and Cooling
- Multiple Heating Units
- Heating System Uses Gas
- Programmable Thermostat
- Gas Water Heater
- Aerobic Septic System
- High Speed Internet
- Phone Available
- Cable TV Available
Community Details
- Homestead Subdivision
Ownership History
Purchase Details
Purchase Details
Home Financials for this Owner
Home Financials are based on the most recent Mortgage that was taken out on this home.Purchase Details
Home Financials for this Owner
Home Financials are based on the most recent Mortgage that was taken out on this home.Purchase Details
Purchase Details
Purchase Details
Purchase Details
Similar Homes in Owasso, OK
Home Values in the Area
Average Home Value in this Area
Purchase History
| Date | Type | Sale Price | Title Company |
|---|---|---|---|
| Quit Claim Deed | -- | None Listed On Document | |
| Warranty Deed | $455,000 | Apex Title & Closing Services | |
| Warranty Deed | $355,000 | Frisco Title Company | |
| Quit Claim Deed | -- | -- | |
| Warranty Deed | $80,000 | -- | |
| Warranty Deed | $200,000 | -- | |
| Warranty Deed | $40,000 | -- |
Mortgage History
| Date | Status | Loan Amount | Loan Type |
|---|---|---|---|
| Previous Owner | $432,250 | New Conventional | |
| Previous Owner | $268,000 | New Conventional | |
| Previous Owner | $250,000 | New Conventional | |
| Previous Owner | $256,000 | Construction | |
| Previous Owner | $32,130 | FHA |
Property History
| Date | Event | Price | Change | Sq Ft Price |
|---|---|---|---|---|
| 01/30/2023 01/30/23 | Sold | $455,000 | -1.1% | $170 / Sq Ft |
| 01/09/2023 01/09/23 | Pending | -- | -- | -- |
| 01/03/2023 01/03/23 | Price Changed | $459,900 | -3.2% | $172 / Sq Ft |
| 10/18/2022 10/18/22 | Price Changed | $474,900 | -2.1% | $177 / Sq Ft |
| 09/01/2022 09/01/22 | Price Changed | $484,900 | -3.0% | $181 / Sq Ft |
| 08/10/2022 08/10/22 | For Sale | $499,900 | +40.8% | $187 / Sq Ft |
| 10/01/2019 10/01/19 | Sold | $355,000 | -3.0% | $134 / Sq Ft |
| 03/12/2019 03/12/19 | Pending | -- | -- | -- |
| 03/12/2019 03/12/19 | For Sale | $366,155 | -- | $138 / Sq Ft |
Tax History Compared to Growth
Tax History
| Year | Tax Paid | Tax Assessment Tax Assessment Total Assessment is a certain percentage of the fair market value that is determined by local assessors to be the total taxable value of land and additions on the property. | Land | Improvement |
|---|---|---|---|---|
| 2024 | $4,741 | $50,351 | $11,011 | $39,340 |
| 2023 | $4,741 | $41,919 | $7,940 | $33,979 |
| 2022 | $3,911 | $39,922 | $7,425 | $32,497 |
| 2021 | $3,678 | $38,021 | $7,425 | $30,596 |
| 2020 | $3,812 | $39,462 | $7,425 | $32,037 |
| 2019 | $718 | $7,425 | $7,425 | $0 |
| 2018 | $1,228 | $95 | $95 | $0 |
| 2017 | $1,184 | $15,013 | $2,200 | $12,813 |
| 2016 | $1,151 | $14,624 | $2,200 | $12,424 |
| 2015 | $1,134 | $14,209 | $2,200 | $12,009 |
| 2014 | $1,098 | $13,796 | $2,200 | $11,596 |
Agents Affiliated with this Home
-
Scott Rathbone
S
Seller's Agent in 2023
Scott Rathbone
McGraw, REALTORS
10 in this area
26 Total Sales
-
Peggy Farrand

Buyer's Agent in 2023
Peggy Farrand
Keller Williams Preferred
(918) 640-5111
4 in this area
32 Total Sales
-
David Dumont

Seller's Agent in 2019
David Dumont
Pinnacle Realty Group
(918) 409-5195
20 in this area
782 Total Sales
Map
Source: MLS Technology
MLS Number: 2227393
APN: 0101363
- 8104 N 154th Ave E
- 15010 E 82nd St N
- 8342 N 149th Ave E
- 15008 E 88th St N
- 7910 N 149th Ave E
- 7920 N 147th Ave E
- 0002 E 84th St N
- 15511 E 87th St N
- 8203 N 160th Ave E
- 14504 E 80th Ct N
- 14503 E 80th St N
- 8018 N 144th Ave E
- 15337 E 89th Ct N
- 7918 N 145th Ct E
- 15412 E 78th St N
- 14900 E 88th St N
- 15919 E 79th St N
- 7916 N 146th Ave E
- 14503 E 79th St N
- 14502 E 79th St N
