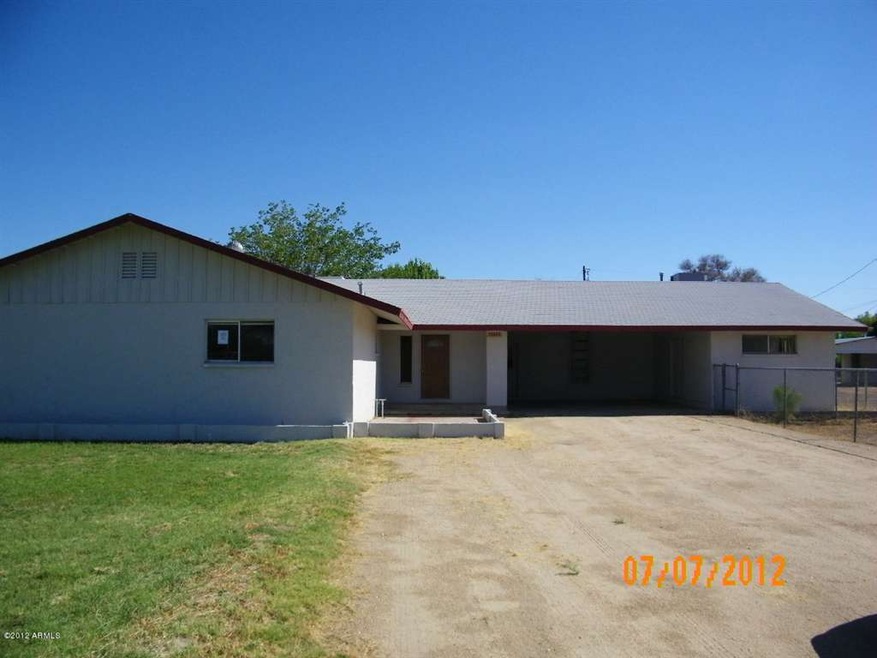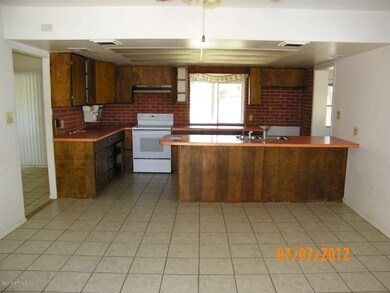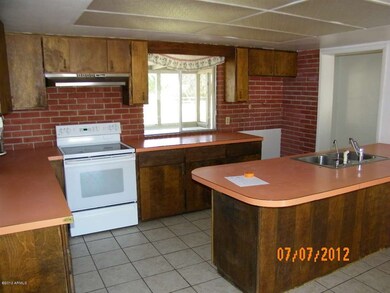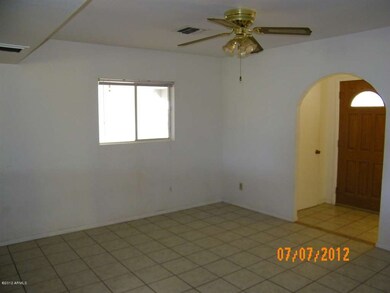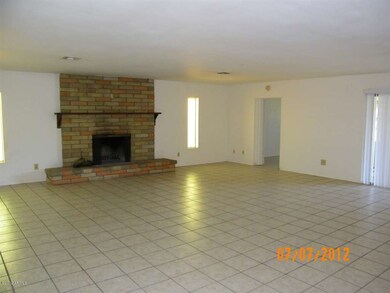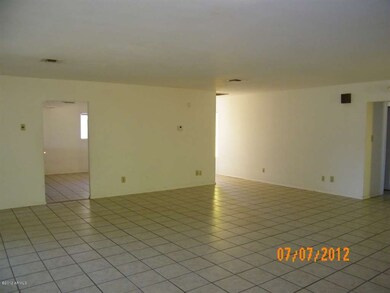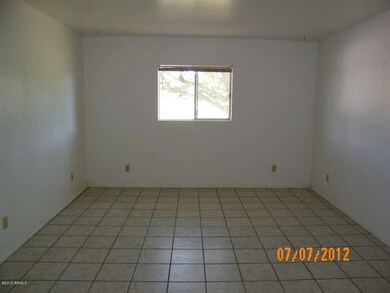
15202 N 71st Dr Peoria, AZ 85381
Arrowhead NeighborhoodHighlights
- Barn
- Horse Stalls
- Corner Lot
- Paseo Verde Elementary School Rated A-
- 1.06 Acre Lot
- No HOA
About This Home
As of June 2025This single story ranch home is located on a huge lot that is over an acre and features 2,736 square feet of living space, 4 bedrooms, 2 1/2 bathrooms, eat-in kitchen with garden window, large living area with fireplace, den, attached guest quarters, laundry room with tons of storage, tile flooring throughout, detached garage, horse stalls, and two storage sheds.
Last Agent to Sell the Property
Grayson Real Estate License #BR636932000 Listed on: 08/13/2012
Home Details
Home Type
- Single Family
Est. Annual Taxes
- $1,667
Year Built
- Built in 1973
Lot Details
- 1.06 Acre Lot
- Chain Link Fence
- Corner Lot
- Grass Covered Lot
Parking
- 1 Car Detached Garage
- 2 Carport Spaces
Home Design
- Composition Roof
- Block Exterior
Interior Spaces
- 2,736 Sq Ft Home
- 1-Story Property
- Living Room with Fireplace
- Tile Flooring
- Eat-In Kitchen
Bedrooms and Bathrooms
- 4 Bedrooms
- Primary Bathroom is a Full Bathroom
- 2.5 Bathrooms
Outdoor Features
- Covered Patio or Porch
- Outdoor Storage
Schools
- Peoria Elementary School
- Peoria High School
Farming
- Barn
Horse Facilities and Amenities
- Horses Allowed On Property
- Horse Stalls
- Corral
- Tack Room
Utilities
- Refrigerated Cooling System
- Evaporated cooling system
- Heating System Uses Natural Gas
- Septic Tank
- Cable TV Available
Community Details
- No Home Owners Association
- Association fees include no fees
- Built by N.A.
- Inland Ranchos Subdivision
Listing and Financial Details
- Tax Lot 57
- Assessor Parcel Number 200-63-063
Ownership History
Purchase Details
Home Financials for this Owner
Home Financials are based on the most recent Mortgage that was taken out on this home.Purchase Details
Purchase Details
Home Financials for this Owner
Home Financials are based on the most recent Mortgage that was taken out on this home.Purchase Details
Home Financials for this Owner
Home Financials are based on the most recent Mortgage that was taken out on this home.Purchase Details
Home Financials for this Owner
Home Financials are based on the most recent Mortgage that was taken out on this home.Purchase Details
Purchase Details
Purchase Details
Similar Homes in the area
Home Values in the Area
Average Home Value in this Area
Purchase History
| Date | Type | Sale Price | Title Company |
|---|---|---|---|
| Warranty Deed | $849,900 | Pioneer Title Agency | |
| Special Warranty Deed | -- | None Listed On Document | |
| Warranty Deed | -- | American Title Svc Agency Ll | |
| Interfamily Deed Transfer | -- | Lsi Title Agency | |
| Special Warranty Deed | $213,000 | Lsi Title Agency | |
| Deed In Lieu Of Foreclosure | -- | Accommodation | |
| Interfamily Deed Transfer | -- | -- | |
| Interfamily Deed Transfer | -- | -- |
Mortgage History
| Date | Status | Loan Amount | Loan Type |
|---|---|---|---|
| Open | $1,250,000 | Construction | |
| Previous Owner | $165,000 | Credit Line Revolving | |
| Previous Owner | $255,000 | New Conventional | |
| Previous Owner | $209,142 | FHA | |
| Previous Owner | $300,000 | Credit Line Revolving | |
| Previous Owner | $28,000 | Unknown | |
| Previous Owner | $25,000 | Credit Line Revolving |
Property History
| Date | Event | Price | Change | Sq Ft Price |
|---|---|---|---|---|
| 06/26/2025 06/26/25 | Sold | $849,900 | 0.0% | $239 / Sq Ft |
| 05/11/2025 05/11/25 | Pending | -- | -- | -- |
| 04/17/2025 04/17/25 | Price Changed | $849,900 | -5.0% | $239 / Sq Ft |
| 04/08/2025 04/08/25 | For Sale | $895,000 | +320.2% | $251 / Sq Ft |
| 11/14/2012 11/14/12 | Sold | $213,000 | -0.5% | $78 / Sq Ft |
| 09/24/2012 09/24/12 | Pending | -- | -- | -- |
| 09/18/2012 09/18/12 | Price Changed | $214,000 | -13.5% | $78 / Sq Ft |
| 08/30/2012 08/30/12 | Price Changed | $247,500 | -10.9% | $90 / Sq Ft |
| 08/13/2012 08/13/12 | For Sale | $277,800 | -- | $102 / Sq Ft |
Tax History Compared to Growth
Tax History
| Year | Tax Paid | Tax Assessment Tax Assessment Total Assessment is a certain percentage of the fair market value that is determined by local assessors to be the total taxable value of land and additions on the property. | Land | Improvement |
|---|---|---|---|---|
| 2025 | $3,175 | $34,448 | -- | -- |
| 2024 | $2,191 | $32,808 | -- | -- |
| 2023 | $2,191 | $53,250 | $10,650 | $42,600 |
| 2022 | $2,158 | $39,650 | $7,930 | $31,720 |
| 2021 | $2,361 | $36,430 | $7,280 | $29,150 |
| 2020 | $2,406 | $35,200 | $7,040 | $28,160 |
| 2019 | $2,334 | $31,100 | $6,220 | $24,880 |
| 2018 | $2,262 | $30,380 | $6,070 | $24,310 |
| 2017 | $2,280 | $29,430 | $5,880 | $23,550 |
| 2016 | $2,270 | $29,350 | $5,870 | $23,480 |
| 2015 | $2,112 | $26,170 | $5,230 | $20,940 |
Agents Affiliated with this Home
-
Lizbeth Vazquez

Seller's Agent in 2025
Lizbeth Vazquez
HomeSmart
(602) 885-0042
2 in this area
20 Total Sales
-
Britney Grimes

Buyer's Agent in 2025
Britney Grimes
eXp Realty
(602) 525-1294
1 in this area
92 Total Sales
-
Keith Grayson

Seller's Agent in 2012
Keith Grayson
Grayson Real Estate
(602) 418-0350
1 in this area
40 Total Sales
-
Carlie Goulet

Buyer's Agent in 2012
Carlie Goulet
Keller Williams Realty Phoenix
(480) 788-9660
29 Total Sales
Map
Source: Arizona Regional Multiple Listing Service (ARMLS)
MLS Number: 4803397
APN: 200-63-063
- 6935 W Zoe Ella Way
- 7119 W Banff Ln
- 7011 W Carol Ann Way
- 6944 W Nancy Rd
- 6930 W Nancy Rd
- 15244 N 67th Dr
- 7349 W Lisbon Ln
- Saguaro Plan at Acoma Estates
- Ocotillo Plan at Acoma Estates
- Cholla Plan at Acoma Estates
- 6908 W Wanda Lynn Ln
- 16008 N 70th Ave
- 7246 W Monte Cristo Ave
- 7546 W Betty Elyse Ln
- 7536 W Mauna Loa Ln
- 7421 W Fargo Dr
- 15910 N 74th Dr
- 7243 W Sandra Terrace
- 16027 N 74th Ln
- 14687 N 73rd Dr
