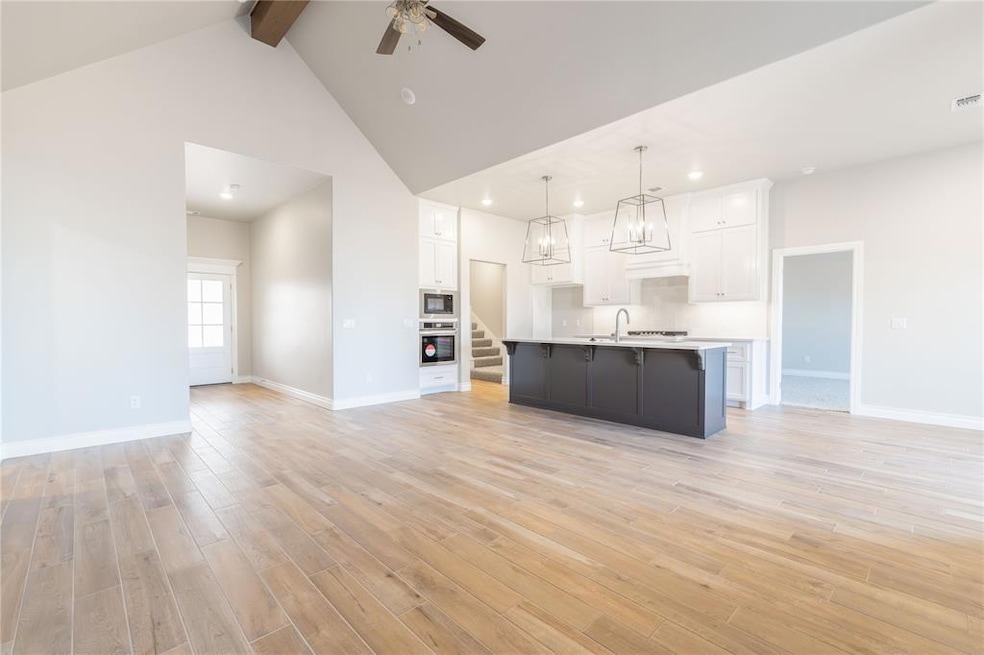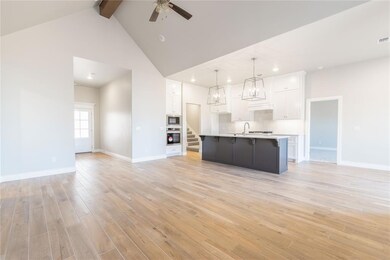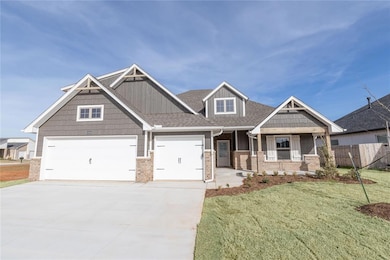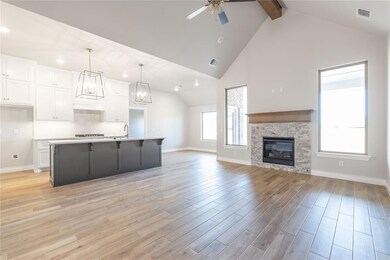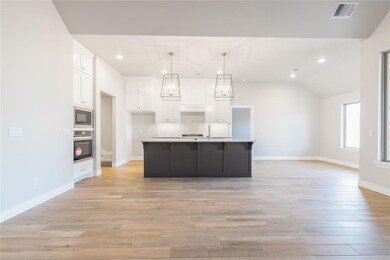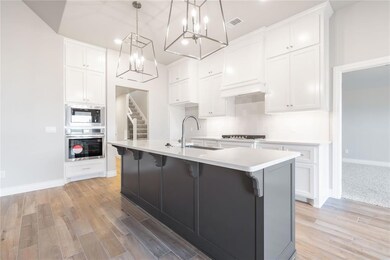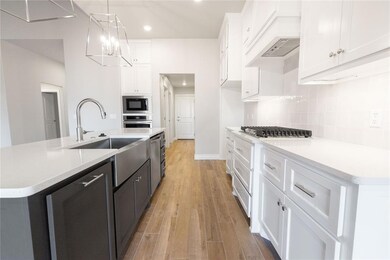15204 Jasper Ln Edmond, OK 73013
Spring Creek NeighborhoodEstimated payment $2,894/month
Highlights
- Craftsman Architecture
- Freestanding Bathtub
- 2 Fireplaces
- Rose Union Elementary School Rated A-
- Cathedral Ceiling
- Bonus Room
About This Home
This Blue Spruce Bonus Room 1 floor plan includes 2,640 Sqft of total living space, which features 2,350 Sqft of indoor living & 290 Sqft of outdoor living space. There is also a 590 Sqft, three car garage with a storm shelter installed! This home offers 4 bedrooms, 3 full baths, 2 covered patios, a large bonus room, & a utility room. The great room welcomes a pristine cathedral ceiling, a ceiling fan, excellent wood-look tile, elegant rocker switches throughout, & large windows. The kitchen supports stainless steel appliances, 3 CM countertops, a center island with a trash can pullout installed, well-crafted cabinets to the ceiling, exceptional pendant lighting, & a separate walk-in pantry. The primary suite features a sloped ceiling, windows, a ceiling fan, & our cozy carpet finish. The attached primary bath hosts separate vanities, a walk-in shower, a free-standing tub, & a HUGE walk-in closet. Outdoor living has a wood-burning fireplace, a gas line, & a TV hookup. Other amenities include our healthy home technology, a tankless water heater, a whole home air filtration system, R-44 insulation, & so much more!
Home Details
Home Type
- Single Family
Year Built
- Built in 2025 | Under Construction
Lot Details
- 8,712 Sq Ft Lot
- West Facing Home
- Interior Lot
- Sprinkler System
HOA Fees
- $41 Monthly HOA Fees
Parking
- 3 Car Attached Garage
- Driveway
Home Design
- Home is estimated to be completed on 2/21/25
- Craftsman Architecture
- Pillar, Post or Pier Foundation
- Brick Frame
- Composition Roof
- Masonry
Interior Spaces
- 2,350 Sq Ft Home
- 1.5-Story Property
- Woodwork
- Cathedral Ceiling
- Ceiling Fan
- Pendant Lighting
- 2 Fireplaces
- Metal Fireplace
- Double Pane Windows
- Bonus Room
- Utility Room with Study Area
- Laundry Room
- Inside Utility
Kitchen
- Walk-In Pantry
- Built-In Oven
- Electric Oven
- Built-In Range
- Microwave
- Dishwasher
- Disposal
Flooring
- Carpet
- Tile
Bedrooms and Bathrooms
- 4 Bedrooms
- Possible Extra Bedroom
- 3 Full Bathrooms
- Freestanding Bathtub
Home Security
- Smart Home
- Fire and Smoke Detector
Outdoor Features
- Covered Patio or Porch
Schools
- Rose Union Elementary School
- Deer Creek Intermediate School
- Deer Creek High School
Utilities
- Central Heating and Cooling System
- Tankless Water Heater
- Cable TV Available
Community Details
- Association fees include pool, rec facility
- Mandatory home owners association
Listing and Financial Details
- Legal Lot and Block 14 / 10
Map
Home Values in the Area
Average Home Value in this Area
Tax History
| Year | Tax Paid | Tax Assessment Tax Assessment Total Assessment is a certain percentage of the fair market value that is determined by local assessors to be the total taxable value of land and additions on the property. | Land | Improvement |
|---|---|---|---|---|
| 2024 | -- | $741 | $741 | -- |
| 2023 | -- | $741 | $741 | -- |
Property History
| Date | Event | Price | Change | Sq Ft Price |
|---|---|---|---|---|
| 07/30/2025 07/30/25 | Price Changed | $454,340 | +0.1% | $193 / Sq Ft |
| 12/16/2024 12/16/24 | Price Changed | $453,840 | +0.9% | $193 / Sq Ft |
| 08/21/2024 08/21/24 | For Sale | $449,840 | -- | $191 / Sq Ft |
Purchase History
| Date | Type | Sale Price | Title Company |
|---|---|---|---|
| Warranty Deed | $72,000 | American Security Title |
Mortgage History
| Date | Status | Loan Amount | Loan Type |
|---|---|---|---|
| Closed | $327,630 | Construction |
Source: MLSOK
MLS Number: 1131377
APN: 218911550
- 8116 NW 152nd Terrace
- 8108 NW 152nd Terrace
- 8000 NW 152nd Terrace
- 15401 Jasper Ln
- 8124 NW 153rd St
- 8000 NW 152nd St
- 8225 NW 151st St
- 8121 NW 153rd St
- 8109 NW 153rd St
- 8105 NW 153rd St
- 8224 NW 151st St
- 8101 NW 153rd St
- 8116 NW 154th St
- 8120 NW 154th St
- 8300 NW 151st St
- 8124 NW 154th St
- 8108 NW 154th St
- 14916 Stone Manor Dr
- 8308 NW 151st St
- 10721 NW 154th St
- 8309 NW 163rd Terrace
- 8313 NW 163rd Terrace
- 8317 NW 163rd Terrace
- 8325 NW 163rd Terrace
- 14812 Turner Falls Rd
- 13625 Cobblestone Rd
- 13604 Gentry Dr
- 13526 Vinita Dr
- 14600 N Rockwell Ave
- 14117 N Rockwell Ave
- 15712 Bennett Dr
- 6601 NW 150th Terrace
- 6417 NW 160th Terrace
- 8512 NW 127th St
- 6700 W Memorial Rd
- 16304 Fair Winds Way
- 16408 Brookefield Dr
- 10005 NW 142nd
- 9020 NW 125th St
- 12725 Torretta Way
