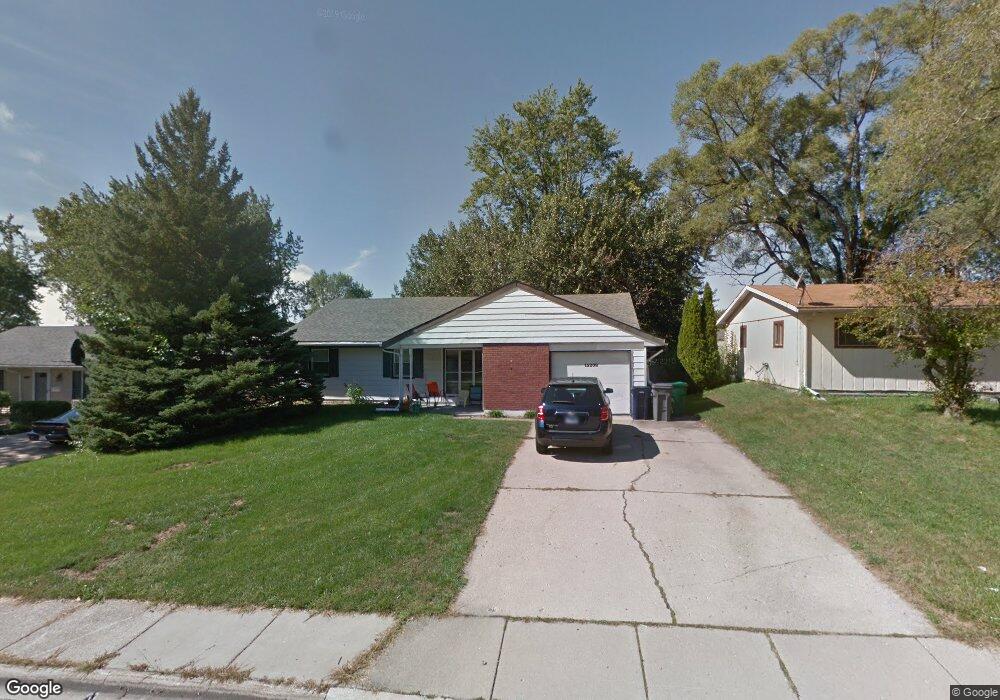15208 Highland Ave Orland Park, IL 60462
Orland Grove NeighborhoodEstimated payment $2,493/month
Highlights
- Deck
- Ranch Style House
- Living Room
- High Point Elementary School Rated A-
- Formal Dining Room
- 2-minute walk to Bill Young Park
About This Home
If homes had dating profiles, this one would be the "surprisingly put-together, loves long walks, good food, and weekend adventures" type. Fully renovated and ready to show off, this cozy Orland Park charmer proves that great things really do come in smaller packages. Step inside and you'll be greeted with a spacious living and dining room, both bright, open spaces. The kitchen is large enough to host your culinary experiments and your biggest snack collection. With three comfortable bedrooms and two stylish baths, everyone gets their own space (or you can finally claim that office/guest room/workout hybrid you've been dreaming of). Slide open the door to your deck, perfect for lazy morning coffees or evening get-togethers under the stars. And don't forget the attached garage and driveway, because parallel parking should stay in the city. Outside your door, you'll find yourself in a friendly, accessible neighborhood close to top-rated schools, forest preserves, restaurants, and shopping. Renovations? All the big stuff is new: roof, siding, electrical, gutters, bathrooms, and a newly serviced HVAC. And the best part? Orland Park's new downtown development is in full swing! Soon you'll be strolling a pedestrian walkway to concerts, farmers markets, ice skating, and local shops by 2027. So if you're looking for a place that's easy to love, impossible to outgrow, and ready for your next chapter, 15208 Highland is waiting with the lights on.
Open House Schedule
-
Saturday, November 15, 202512:00 to 3:00 pm11/15/2025 12:00:00 PM +00:0011/15/2025 3:00:00 PM +00:00Add to Calendar
Home Details
Home Type
- Single Family
Est. Annual Taxes
- $6,256
Year Built
- Built in 1961 | Remodeled in 2025
Parking
- 1 Car Garage
- Driveway
Home Design
- Ranch Style House
- Brick Exterior Construction
Interior Spaces
- 1,500 Sq Ft Home
- Family Room
- Living Room
- Formal Dining Room
- Laundry Room
Kitchen
- Range
- Microwave
- Dishwasher
Bedrooms and Bathrooms
- 3 Bedrooms
- 3 Potential Bedrooms
- 2 Full Bathrooms
Utilities
- Central Air
- Heating System Uses Natural Gas
- Lake Michigan Water
Additional Features
- Deck
- Lot Dimensions are 65x135
Map
Home Values in the Area
Average Home Value in this Area
Tax History
| Year | Tax Paid | Tax Assessment Tax Assessment Total Assessment is a certain percentage of the fair market value that is determined by local assessors to be the total taxable value of land and additions on the property. | Land | Improvement |
|---|---|---|---|---|
| 2024 | $6,256 | $25,001 | $4,538 | $20,463 |
| 2023 | $5,680 | $25,001 | $4,538 | $20,463 |
| 2022 | $5,680 | $18,963 | $3,919 | $15,044 |
| 2021 | $5,486 | $18,961 | $3,918 | $15,043 |
| 2020 | $5,280 | $18,961 | $3,918 | $15,043 |
| 2019 | $4,642 | $20,340 | $3,506 | $16,834 |
| 2018 | $4,513 | $20,340 | $3,506 | $16,834 |
| 2017 | $4,426 | $20,340 | $3,506 | $16,834 |
| 2016 | $4,474 | $18,531 | $3,093 | $15,438 |
| 2015 | $4,396 | $18,531 | $3,093 | $15,438 |
| 2014 | $4,346 | $18,531 | $3,093 | $15,438 |
| 2013 | $4,079 | $18,544 | $3,093 | $15,451 |
Property History
| Date | Event | Price | List to Sale | Price per Sq Ft | Prior Sale |
|---|---|---|---|---|---|
| 11/07/2025 11/07/25 | For Sale | $375,000 | +68.2% | $250 / Sq Ft | |
| 11/13/2019 11/13/19 | Sold | $223,000 | -0.9% | $145 / Sq Ft | View Prior Sale |
| 10/05/2019 10/05/19 | Pending | -- | -- | -- | |
| 09/14/2019 09/14/19 | For Sale | $225,000 | -- | $146 / Sq Ft |
Purchase History
| Date | Type | Sale Price | Title Company |
|---|---|---|---|
| Warranty Deed | $223,000 | Baird & Warner Ttl Svcs Inc | |
| Deed | $155,000 | Git |
Mortgage History
| Date | Status | Loan Amount | Loan Type |
|---|---|---|---|
| Open | $228,352 | VA | |
| Previous Owner | $148,249 | FHA |
Source: Midwest Real Estate Data (MRED)
MLS Number: 12510383
APN: 27-16-107-022-0000
- 10227 Hilltop Dr
- 15168 Franchesca Ln
- 15060 Hale Dr
- 10021 El Cameno Real Dr
- 15059 Hale Dr
- 10330 Hilltop Dr
- 10222 Hibiscus Dr
- 15106 West Ave
- 9925 Shady Ln Unit 5001
- 9925 Shady Ln Unit 5004
- 9910 Treetop Dr Unit 3904
- 15371 Sheffield Square Pkwy
- 10587 W 154th Place
- 15301 Wilshire Dr
- 9726 W 154th St
- 10652 153rd Place
- 10617 Owain Way
- 14701 Crystal Tree Dr
- 10300 W 159th St
- 14800 S La Grange Rd
- 15133 Huntington Ct Unit ID1301335P
- 10225 W 151st St Unit ID1301336P
- 15059 Highland Ave
- 15018 Huntington Ct
- 10231 Hawthorne Dr
- 10604 Alice Mae Ct
- 10600 Alice Mae Ct
- 9931 W 143rd Place
- 14450 Jefferson Ave Unit 2E
- 14310 West Ave Unit West Apt
- 15513 Whitehall Ln Unit 69B
- 15500 Wolf Rd
- 9750 Crescent Park Cir
- 14949 Lakeview Dr Unit 204
- 9103 Franklin Ct Unit 101
- 9510 W 140th St
- 8818 Fairway Dr
- 15718 Orlan Brook Dr Unit 200
- 15128 Quail Hollow Dr Unit 1S
- 15820 Orlan Brook Dr Unit 2A

