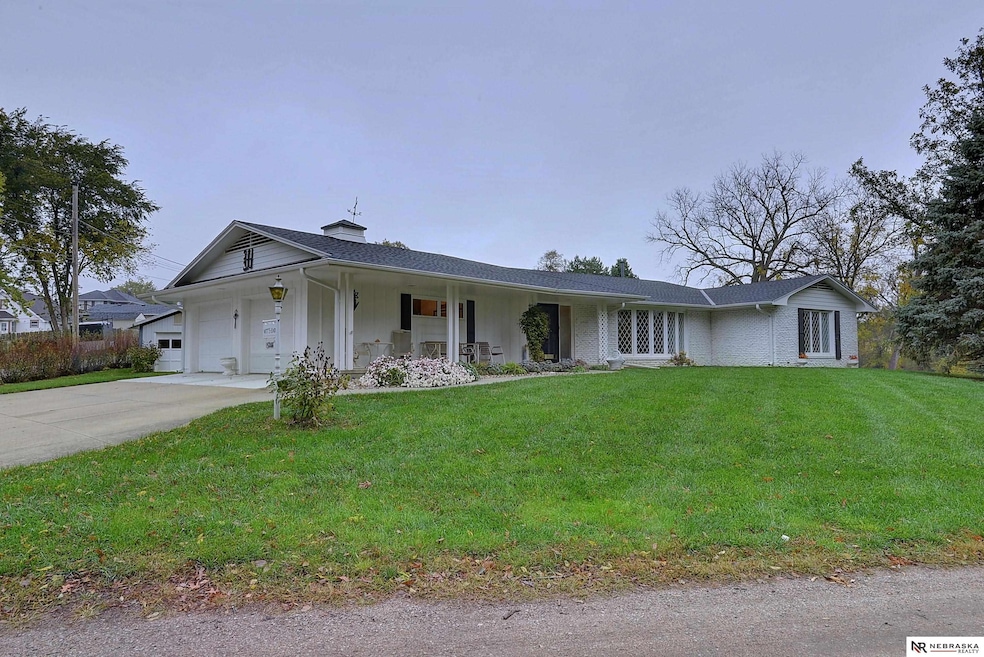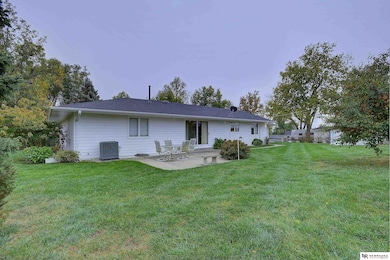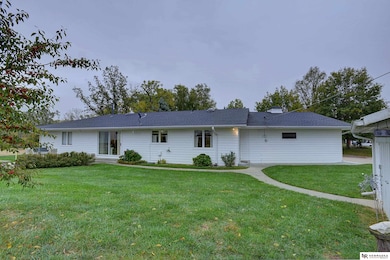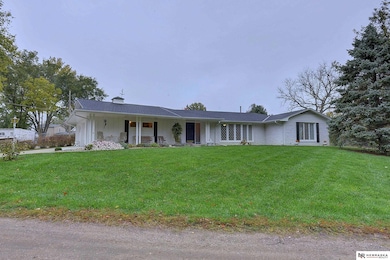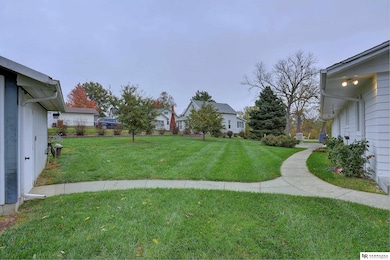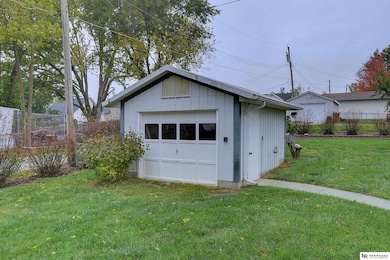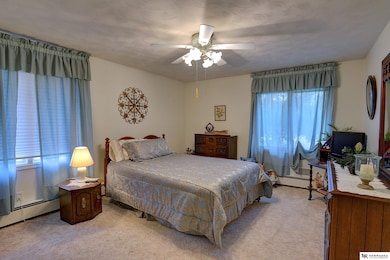15208 Thayer St Bennington, NE 68007
Estimated payment $1,617/month
Highlights
- Ranch Style House
- Engineered Wood Flooring
- No HOA
- Bennington High School Rated 9+
- High Ceiling
- Formal Dining Room
About This Home
Beautifully maintained home in Bennington! Features include 2 Large Bedrooms, 3 Baths, and a spacious master suite with private 3/4 bath, plenty of closets. Enjoy a large open Living room /formal dining room area with a fireplace. The formal dining room walks out to a nice large patio area that overlooks the large landscaped yard. Eat-in Kitchen with plenty of cabinets and some appliances to stay. Enjoy a nice sized main floor laundry and clean move-in-ready interior showing true pride of ownership. Recent updates include newer high efficiency HVAC system, newer roof & gutters. Garage includes office area, plus a detached shed/garage that has a garage door and electricity perfect for storage or workshop.
Listing Agent
Nebraska Realty Brokerage Phone: 402-659-5333 License #0900863 Listed on: 11/11/2025

Home Details
Home Type
- Single Family
Est. Annual Taxes
- $691
Year Built
- Built in 1964
Lot Details
- 16,800 Sq Ft Lot
- Lot Dimensions are 120 x 140
Parking
- 2 Car Attached Garage
- Garage Door Opener
Home Design
- Ranch Style House
- Block Foundation
- Composition Roof
- Wood Siding
Interior Spaces
- 1,870 Sq Ft Home
- High Ceiling
- Ceiling Fan
- Gas Log Fireplace
- Window Treatments
- Sliding Doors
- Living Room with Fireplace
- Formal Dining Room
- Crawl Space
Kitchen
- Oven or Range
- Dishwasher
- Disposal
Flooring
- Engineered Wood
- Wall to Wall Carpet
- Laminate
- Vinyl
Bedrooms and Bathrooms
- 2 Bedrooms
Outdoor Features
- Patio
- Porch
Location
- City Lot
Schools
- Bennington Elementary And Middle School
- Bennington High School
Utilities
- Forced Air Heating and Cooling System
- Heating System Uses Natural Gas
Community Details
- No Home Owners Association
- Bennington Subdivision
Listing and Financial Details
- Assessor Parcel Number 0610790001
Map
Home Values in the Area
Average Home Value in this Area
Tax History
| Year | Tax Paid | Tax Assessment Tax Assessment Total Assessment is a certain percentage of the fair market value that is determined by local assessors to be the total taxable value of land and additions on the property. | Land | Improvement |
|---|---|---|---|---|
| 2025 | $691 | $258,700 | $38,600 | $220,100 |
| 2024 | -- | $211,700 | $38,600 | $173,100 |
| 2023 | -- | $211,700 | $38,600 | $173,100 |
| 2022 | $0 | $194,700 | $38,600 | $156,100 |
| 2021 | $2,849 | $194,700 | $38,600 | $156,100 |
| 2020 | $0 | $154,000 | $28,400 | $125,600 |
| 2019 | $3,896 | $154,000 | $28,400 | $125,600 |
| 2018 | $0 | $158,700 | $28,400 | $130,300 |
| 2017 | $3,896 | $158,700 | $28,400 | $130,300 |
| 2016 | $3,896 | $151,200 | $28,400 | $122,800 |
| 2015 | $57 | $151,200 | $28,400 | $122,800 |
| 2014 | $57 | $151,200 | $28,400 | $122,800 |
Property History
| Date | Event | Price | List to Sale | Price per Sq Ft |
|---|---|---|---|---|
| 11/14/2025 11/14/25 | Pending | -- | -- | -- |
| 11/11/2025 11/11/25 | For Sale | $298,500 | -- | $160 / Sq Ft |
Purchase History
| Date | Type | Sale Price | Title Company |
|---|---|---|---|
| Quit Claim Deed | -- | None Listed On Document | |
| Interfamily Deed Transfer | -- | None Available |
Source: Great Plains Regional MLS
MLS Number: 22532547
APN: 1079-0001-06
- 17130 Cook St
- 202 N Molley St
- 10617 N 156th St
- 342 N Allen St
- 400 N Allen St
- 12014 N 156th Ave
- 15952 Daniel St
- 16002 Isabella St
- 16004 Isabella St
- 10912 N 159th Ave
- 10908 N 159th Ave
- 16006 Isabella St
- 10909 N 160 St
- 11401 N 160th Ct
- 11405 N 160th Ct
- 11407 N 160th Ct
- 11411 N 160th Ct
- 11415 N 160th Ct
- 11417 N 160th Ct
- 11419 N 160th Ct
