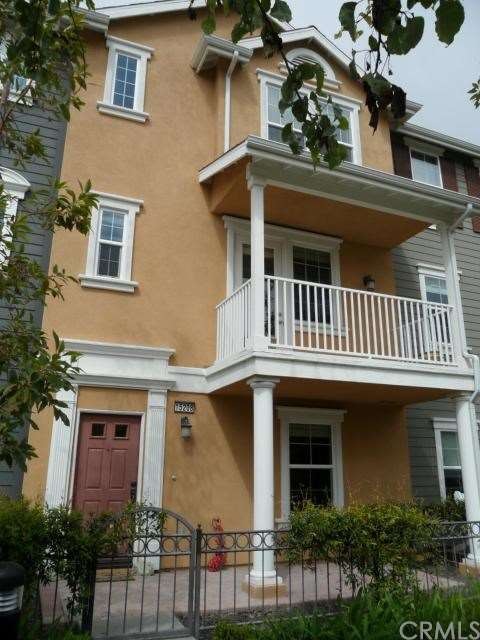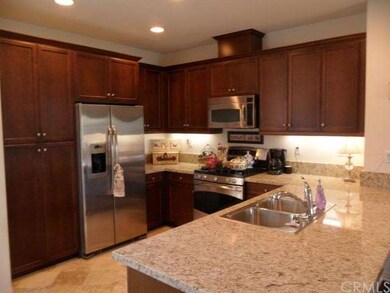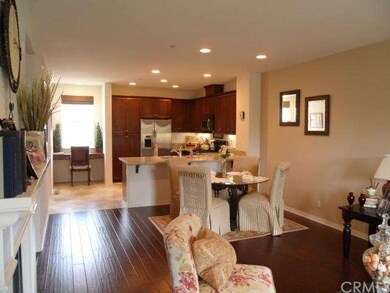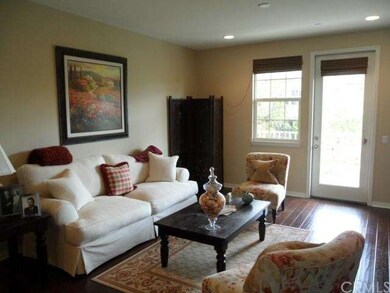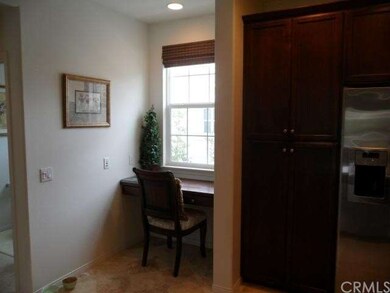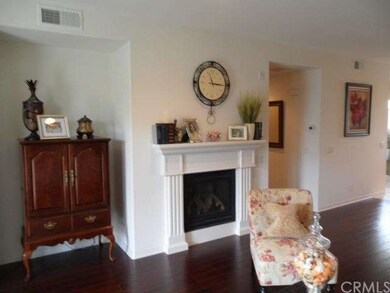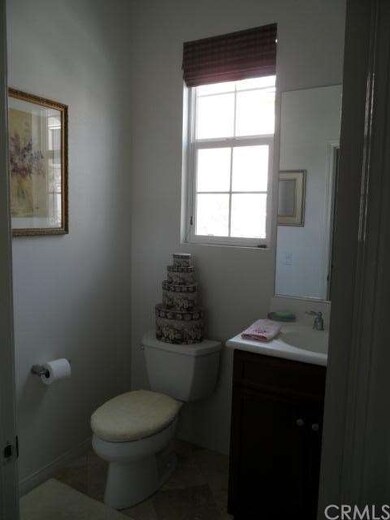
15208 Wesley Way Tustin, CA 92782
Highlights
- In Ground Pool
- View of Trees or Woods
- Dual Staircase
- Heritage Elementary Rated A
- Open Floorplan
- Colonial Architecture
About This Home
As of March 2014This beautiful Camden Place residence boasts not only amazing mountain views from the front balcony but, this rare plan 1 sits nestled on a beautiful, lush & impeccably manicured green belt & offers an abundance of privacy! The rich hard wood floors within the main living area are exquisitely enhanced by the stylish & earthy tone of the wonderful travertine found throughout the stunning interior! The spectacular kitchen is remarkably spacious and well appointed; a Gourmet Cooks delight! Stainless steel appliances are present throughout & are set off by the stunning granite counter tops that are enhanced by the beautiful cherry cabinetry throughout the kitchen & the entire residence! The incredibly large & elegant master suite is a perfect retreat that offers not only spaciousness & convenience, but also features a large & functional loft area! Situated near parks, recreation, freeways and shopping, this home also boasts a spacious 2 car garage with direct access! This is a must see!
Last Agent to Sell the Property
Antonio G. Fiorello, Broker License #01382143 Listed on: 01/31/2014
Townhouse Details
Home Type
- Townhome
Est. Annual Taxes
- $10,117
Year Built
- Built in 2007
Lot Details
- Two or More Common Walls
- Wrought Iron Fence
- Front Yard
- Zero Lot Line
HOA Fees
Parking
- 2 Car Attached Garage
- Parking Available
- Rear-Facing Garage
Property Views
- Woods
- Park or Greenbelt
- Neighborhood
Home Design
- Colonial Architecture
- Turnkey
- Slab Foundation
- Composition Roof
- Stucco
Interior Spaces
- 1,550 Sq Ft Home
- Open Floorplan
- Dual Staircase
- Recessed Lighting
- Custom Window Coverings
- Blinds
- Window Screens
- Entryway
- Family Room with Fireplace
- Living Room with Attached Deck
- Family or Dining Combination
- Loft
Kitchen
- Breakfast Bar
- Free-Standing Range
- Microwave
- Ice Maker
- Water Line To Refrigerator
- Dishwasher
- Granite Countertops
- Disposal
Flooring
- Wood
- Carpet
- Stone
Bedrooms and Bathrooms
- 2 Bedrooms
- Main Floor Bedroom
- Walk-In Closet
- Dressing Area
- Mirrored Closets Doors
Laundry
- Laundry Room
- Laundry in Kitchen
- 220 Volts In Laundry
- Gas And Electric Dryer Hookup
Home Security
Accessible Home Design
- Doors swing in
Pool
- In Ground Pool
- In Ground Spa
Outdoor Features
- Patio
- Exterior Lighting
- Rain Gutters
- Front Porch
Utilities
- Forced Air Heating and Cooling System
- Sewer Paid
- Cable TV Available
Listing and Financial Details
- Tax Lot 337
- Tax Tract Number 16581
- Assessor Parcel Number 93376212
Community Details
Overview
- 222 Units
- Keystone Association
- Built by Lennar
- Residence 1
Amenities
- Outdoor Cooking Area
- Picnic Area
Recreation
- Community Playground
- Community Pool
- Community Spa
Security
- Carbon Monoxide Detectors
- Fire and Smoke Detector
- Fire Sprinkler System
Ownership History
Purchase Details
Home Financials for this Owner
Home Financials are based on the most recent Mortgage that was taken out on this home.Purchase Details
Home Financials for this Owner
Home Financials are based on the most recent Mortgage that was taken out on this home.Purchase Details
Home Financials for this Owner
Home Financials are based on the most recent Mortgage that was taken out on this home.Similar Homes in the area
Home Values in the Area
Average Home Value in this Area
Purchase History
| Date | Type | Sale Price | Title Company |
|---|---|---|---|
| Grant Deed | $535,000 | Western Resources Title | |
| Corporate Deed | $436,000 | North American Title Company | |
| Interfamily Deed Transfer | -- | North American Title |
Mortgage History
| Date | Status | Loan Amount | Loan Type |
|---|---|---|---|
| Open | $503,930 | New Conventional | |
| Closed | $515,780 | New Conventional | |
| Closed | $521,489 | FHA | |
| Closed | $525,211 | FHA | |
| Previous Owner | $285,000 | Adjustable Rate Mortgage/ARM | |
| Previous Owner | $341,000 | New Conventional | |
| Previous Owner | $348,650 | Purchase Money Mortgage |
Property History
| Date | Event | Price | Change | Sq Ft Price |
|---|---|---|---|---|
| 03/09/2024 03/09/24 | Rented | $3,875 | +0.6% | -- |
| 02/14/2024 02/14/24 | Under Contract | -- | -- | -- |
| 02/01/2024 02/01/24 | For Rent | $3,850 | 0.0% | -- |
| 03/25/2014 03/25/14 | Sold | $534,900 | 0.0% | $345 / Sq Ft |
| 01/31/2014 01/31/14 | For Sale | $534,900 | 0.0% | $345 / Sq Ft |
| 02/05/2013 02/05/13 | Rented | $2,325 | -2.7% | -- |
| 01/06/2013 01/06/13 | Under Contract | -- | -- | -- |
| 12/13/2012 12/13/12 | For Rent | $2,390 | -- | -- |
Tax History Compared to Growth
Tax History
| Year | Tax Paid | Tax Assessment Tax Assessment Total Assessment is a certain percentage of the fair market value that is determined by local assessors to be the total taxable value of land and additions on the property. | Land | Improvement |
|---|---|---|---|---|
| 2024 | $10,117 | $642,852 | $367,430 | $275,422 |
| 2023 | $9,885 | $630,248 | $360,226 | $270,022 |
| 2022 | $9,684 | $617,891 | $353,163 | $264,728 |
| 2021 | $9,454 | $605,776 | $346,238 | $259,538 |
| 2020 | $9,349 | $599,565 | $342,688 | $256,877 |
| 2019 | $9,114 | $587,809 | $335,968 | $251,841 |
| 2018 | $8,936 | $576,284 | $329,381 | $246,903 |
| 2017 | $8,765 | $564,985 | $322,923 | $242,062 |
| 2016 | $8,597 | $553,907 | $316,591 | $237,316 |
| 2015 | $8,485 | $545,587 | $311,835 | $233,752 |
| 2014 | -- | $467,032 | $204,559 | $262,473 |
Agents Affiliated with this Home
-

Seller's Agent in 2024
Candice Doyle
Aspero Realty, Inc
(949) 375-9315
11 Total Sales
-

Buyer's Agent in 2024
TJ Romano
Real Broker
(949) 293-8736
42 Total Sales
-
A
Seller's Agent in 2014
Antonio Fiorello
Antonio G. Fiorello, Broker
(949) 842-3631
3 Total Sales
-

Buyer's Agent in 2014
Keith Jones
Coldwell Banker Realty
(714) 206-6616
15 Total Sales
-
A
Buyer's Agent in 2013
Alex Trung Dao
Premiere California Realty
Map
Source: California Regional Multiple Listing Service (CRMLS)
MLS Number: OC14021690
APN: 933-762-12
- 1442 Valencia Ave
- 15205 Columbus Square
- 1429 Georgia St
- 1411 Madison St
- 15212 Cambridge St
- 1460 Georgia St
- 1691 Green Meadow Ave
- 1671 Green Meadow Ave
- 16321 Dawn Way Unit 108
- 14652 Canterbury Ave
- 225 Waypoint
- 14652 Devonshire Ave
- 285 Lodestar
- 159 Waypoint
- 16112 Veterans Way
- 421 Transport
- 99 Waypoint
- 430 Transport
- 16235 Dawn Way Unit 104
- 111 Madrid
