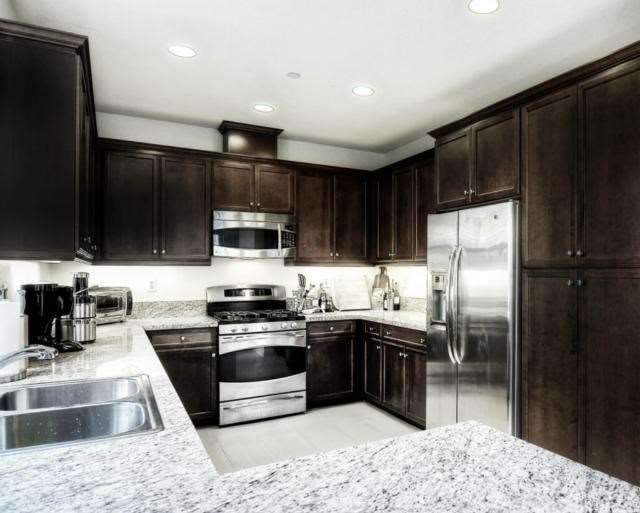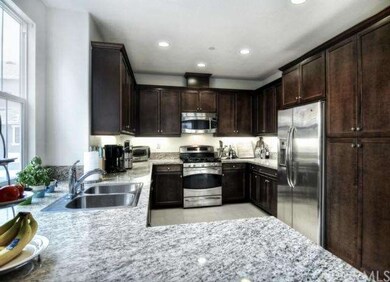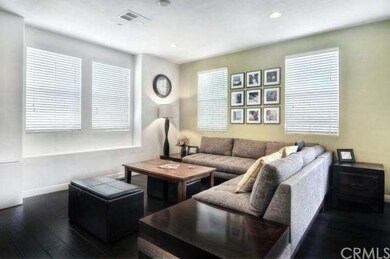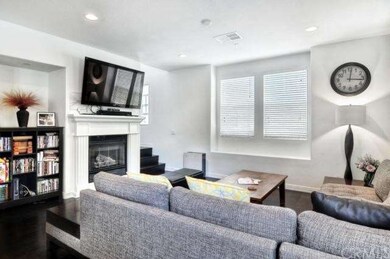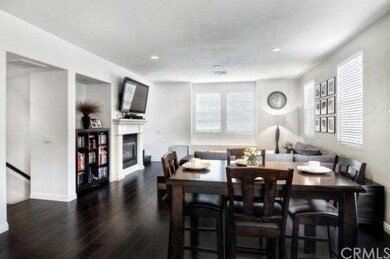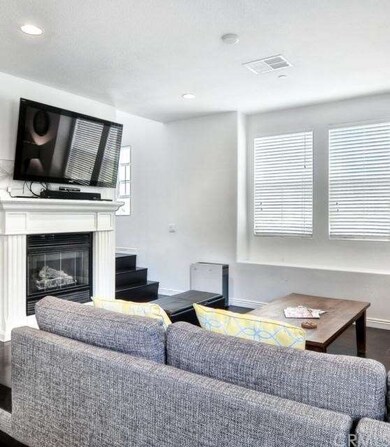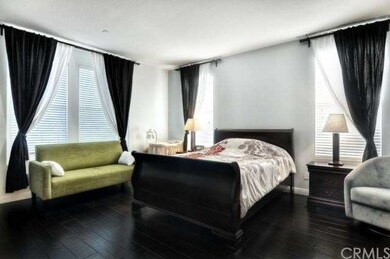
15209 Lafayette Way Tustin, CA 92782
Highlights
- Heated Lap Pool
- Open Floorplan
- Property is near a park
- Heritage Elementary Rated A
- Clubhouse
- Wood Flooring
About This Home
As of August 20213 Bedroom 3 bath end unit town home boasts 1,689 sq. ft. of living space along with an attached 2 car garage. The exterior of the home has a large patio at the front entry. Upon entry you will be greeted by cream colored textured 12”x24” porcelain tiles along with the first bedroom and bathroom. Also located on the first floor is the laundry area and direct access to the garage. The rich chocolate colored engineered ironwood floors are the perfect touch as they run up the stairs and continue throughout the rest of the living spaces. The 2nd floor is host to the living room, dining room, kitchen, 2nd bedroom and bathroom. The kitchen is anchored by granite counter tops and stainless steel appliances accompanied by rich wood cabinetry. Going up to the 3rd floor, you will walk into the master bedroom and bathroom. You will be wowed by the upgrades done to the bathroom. The master bathroom contains a stunning shower with 3/8” frameless glass panels, a Hansgrohe rain shower and a curbless, river rock textured shower floor that is completely flush with the surrounding porcelain tiles. Also to compliment the amazing shower is a floating vanity and a gorgeous free standing tub that is perfect for those moments when you want to unwind.
Last Agent to Sell the Property
James Villa
Coldwell Banker Realty License #01902257 Listed on: 02/03/2014
Townhouse Details
Home Type
- Townhome
Est. Annual Taxes
- $13,740
Year Built
- Built in 2009
Lot Details
- Property fronts an alley
- End Unit
- 1 Common Wall
- Southeast Facing Home
HOA Fees
Parking
- 2 Car Direct Access Garage
- Parking Available
Home Design
- Turnkey
- Planned Development
- Slab Foundation
- Wood Siding
- Stucco
Interior Spaces
- 1,689 Sq Ft Home
- 3-Story Property
- Open Floorplan
- Wired For Data
- High Ceiling
- Recessed Lighting
- Double Pane Windows
- Insulated Doors
- Panel Doors
- Living Room with Fireplace
- Combination Dining and Living Room
- Wood Flooring
Kitchen
- Breakfast Bar
- Self-Cleaning Convection Oven
- Gas Oven
- Gas Range
- Free-Standing Range
- Range Hood
- Microwave
- Water Line To Refrigerator
- Dishwasher
- Granite Countertops
- Disposal
Bedrooms and Bathrooms
- 3 Bedrooms
- Main Floor Bedroom
- Walk-In Closet
- 3 Full Bathrooms
Laundry
- Laundry Room
- Dryer
- Washer
Home Security
Pool
- Heated Lap Pool
- Heated In Ground Pool
- In Ground Spa
- Saltwater Pool
Outdoor Features
- Balcony
- Patio
- Exterior Lighting
- Rain Gutters
- Porch
Location
- Property is near a park
- Suburban Location
Utilities
- Forced Air Heating and Cooling System
- Gas Water Heater
- Water Softener
Listing and Financial Details
- Tax Lot 348
- Tax Tract Number 16581
- Assessor Parcel Number 93376298
Community Details
Overview
- 222 Units
- Built by Lennar
Amenities
- Clubhouse
Recreation
- Sport Court
- Community Playground
- Community Pool
- Community Spa
Security
- Fire and Smoke Detector
- Fire Sprinkler System
Ownership History
Purchase Details
Home Financials for this Owner
Home Financials are based on the most recent Mortgage that was taken out on this home.Purchase Details
Purchase Details
Home Financials for this Owner
Home Financials are based on the most recent Mortgage that was taken out on this home.Purchase Details
Purchase Details
Home Financials for this Owner
Home Financials are based on the most recent Mortgage that was taken out on this home.Purchase Details
Home Financials for this Owner
Home Financials are based on the most recent Mortgage that was taken out on this home.Purchase Details
Home Financials for this Owner
Home Financials are based on the most recent Mortgage that was taken out on this home.Similar Homes in the area
Home Values in the Area
Average Home Value in this Area
Purchase History
| Date | Type | Sale Price | Title Company |
|---|---|---|---|
| Grant Deed | $845,000 | Western Resources Title | |
| Interfamily Deed Transfer | -- | None Available | |
| Grant Deed | $690,000 | Chicago Title Co | |
| Interfamily Deed Transfer | -- | Accommodation | |
| Interfamily Deed Transfer | -- | Title 365 Company | |
| Grant Deed | $589,000 | Equity Title Orange County | |
| Corporate Deed | $480,000 | North American Title Company |
Mortgage History
| Date | Status | Loan Amount | Loan Type |
|---|---|---|---|
| Open | $675,000 | New Conventional | |
| Previous Owner | $552,000 | Adjustable Rate Mortgage/ARM | |
| Previous Owner | $513,000 | New Conventional | |
| Previous Owner | $530,100 | New Conventional | |
| Previous Owner | $384,000 | Purchase Money Mortgage |
Property History
| Date | Event | Price | Change | Sq Ft Price |
|---|---|---|---|---|
| 08/25/2021 08/25/21 | Sold | $845,000 | +1.9% | $463 / Sq Ft |
| 06/24/2021 06/24/21 | Price Changed | $829,000 | +9.2% | $454 / Sq Ft |
| 06/08/2021 06/08/21 | For Sale | $759,000 | -10.2% | $415 / Sq Ft |
| 05/17/2021 05/17/21 | Off Market | $845,000 | -- | -- |
| 05/13/2021 05/13/21 | For Sale | $819,000 | +18.7% | $448 / Sq Ft |
| 04/19/2018 04/19/18 | Sold | $690,000 | +2.2% | $378 / Sq Ft |
| 03/17/2018 03/17/18 | Pending | -- | -- | -- |
| 03/05/2018 03/05/18 | For Sale | $675,000 | 0.0% | $369 / Sq Ft |
| 03/20/2017 03/20/17 | Rented | $3,100 | -3.1% | -- |
| 02/26/2017 02/26/17 | For Rent | $3,200 | 0.0% | -- |
| 03/18/2014 03/18/14 | Sold | $589,000 | 0.0% | $349 / Sq Ft |
| 02/03/2014 02/03/14 | For Sale | $589,000 | -- | $349 / Sq Ft |
Tax History Compared to Growth
Tax History
| Year | Tax Paid | Tax Assessment Tax Assessment Total Assessment is a certain percentage of the fair market value that is determined by local assessors to be the total taxable value of land and additions on the property. | Land | Improvement |
|---|---|---|---|---|
| 2024 | $13,740 | $879,138 | $563,184 | $315,954 |
| 2023 | $13,424 | $861,900 | $552,141 | $309,759 |
| 2022 | $13,150 | $845,000 | $541,314 | $303,686 |
| 2021 | $11,744 | $725,313 | $422,571 | $302,742 |
| 2020 | $11,609 | $717,876 | $418,238 | $299,638 |
| 2019 | $11,318 | $703,800 | $410,037 | $293,763 |
| 2018 | $10,469 | $634,569 | $344,060 | $290,509 |
| 2017 | $10,197 | $622,127 | $337,314 | $284,813 |
| 2016 | $9,995 | $609,929 | $330,700 | $279,229 |
| 2015 | $9,913 | $600,768 | $325,733 | $275,035 |
| 2014 | $8,767 | $504,235 | $226,532 | $277,703 |
Agents Affiliated with this Home
-

Seller's Agent in 2021
Xavier Padilla
MARKET EXPERTS REAL ESTATE
(909) 234-5446
1 in this area
34 Total Sales
-

Buyer's Agent in 2021
Max Lu
PARTNER Real Estate
(626) 789-0159
1 in this area
46 Total Sales
-

Seller's Agent in 2018
Sally Picciuto
Seven Gables Real Estate
(714) 716-6031
43 in this area
86 Total Sales
-
J
Buyer's Agent in 2017
Jia Shin
Keller Williams Realty Irvine
-
J
Seller's Agent in 2014
James Villa
Coldwell Banker Realty
-

Buyer's Agent in 2014
Joshua Glaz
The Ave
(562) 413-9399
247 Total Sales
Map
Source: California Regional Multiple Listing Service (CRMLS)
MLS Number: OC14022538
APN: 933-762-98
- 1442 Valencia Ave
- 15205 Columbus Square
- 1411 Madison St
- 1429 Georgia St
- 15212 Cambridge St
- 1460 Georgia St
- 1691 Green Meadow Ave
- 1671 Green Meadow Ave
- 14652 Canterbury Ave
- 16321 Dawn Way Unit 108
- 14652 Devonshire Ave
- 225 Waypoint
- 16112 Veterans Way
- 285 Lodestar
- 159 Waypoint
- 16235 Dawn Way Unit 104
- 421 Transport
- 99 Waypoint
- 111 Madrid
- 430 Transport
