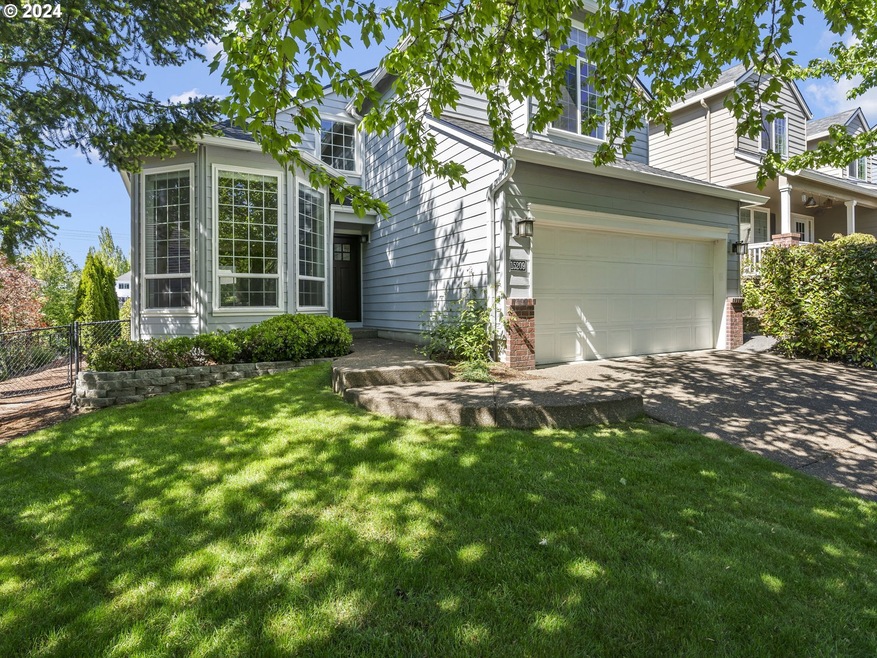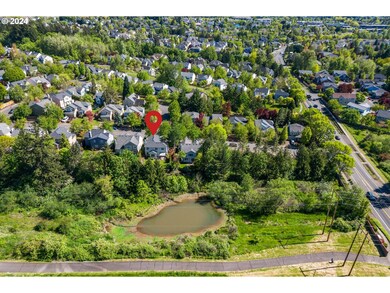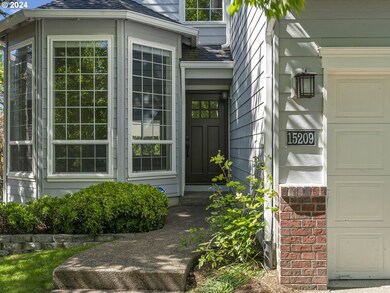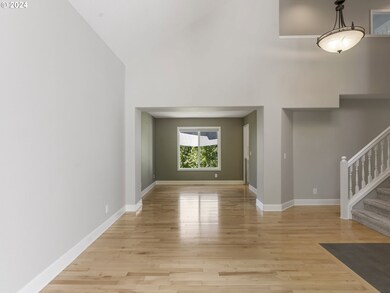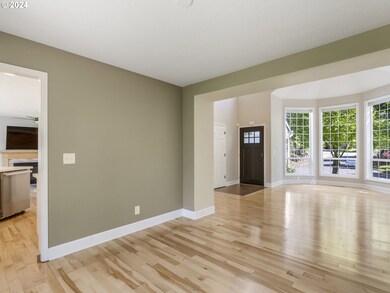
15209 NW Twinflower Dr Portland, OR 97229
Highlights
- Adjacent to Greenbelt
- Traditional Architecture
- Park or Greenbelt View
- Jacob Wismer Elementary School Rated A
- Wood Flooring
- Quartz Countertops
About This Home
As of June 2024Say goodbye to the hassle of renovations and upgrades and hello to your turnkey home in the heart of Bethany! Nestled amidst this vibrant community, this beautiful abode is meticulously maintained with timeless elegance. The living area is filled with natural light, creating a warm and inviting atmosphere for gatherings with friends and family. New maple hardwood floors, freshly painted walls, high ceilings and large windows add to the splendor of the home. The gourmet kitchen is a delight, featuring quartz countertops, subway tile backsplash, stainless steel appliances, and ample storage space for your culinary essentials. On the upper level, retreat to the spacious primary with ensuite bath and walk-in closet. Three additional bedrooms offer room for flexible living and provide possibilities for customization to suit your lifestyle. Backed to a greenspace, the backyard offers room to roam and create the perfect setting for al fresco dining, gardening, or simply soaking up the sunshine. Newer roof, gutters, A/C, water heater, and powder coated garage floor. Conveniently located near top-rated schools, parks & trails, Bethany Village, PCC Rock Creek, 5 miles to Nike World Headquarters and 7.5 miles to Intel, this home truly offers the best of both worlds. Don't miss your chance to make this Bethany beauty your own - schedule a showing today!
Last Agent to Sell the Property
Keller Williams Realty Professionals License #200906047 Listed on: 05/09/2024

Home Details
Home Type
- Single Family
Est. Annual Taxes
- $5,152
Year Built
- Built in 1997
Lot Details
- 5,662 Sq Ft Lot
- Adjacent to Greenbelt
- Fenced
- Landscaped with Trees
- Private Yard
HOA Fees
- $23 Monthly HOA Fees
Parking
- 2 Car Attached Garage
- Garage on Main Level
- Garage Door Opener
- Driveway
Home Design
- Traditional Architecture
- Brick Exterior Construction
- Composition Roof
- Cement Siding
- Concrete Perimeter Foundation
Interior Spaces
- 1,867 Sq Ft Home
- 2-Story Property
- Ceiling Fan
- Gas Fireplace
- Vinyl Clad Windows
- Family Room
- Living Room
- Dining Room
- First Floor Utility Room
- Park or Greenbelt Views
- Crawl Space
Kitchen
- Breakfast Area or Nook
- Free-Standing Gas Range
- Microwave
- Dishwasher
- Stainless Steel Appliances
- Quartz Countertops
- Tile Countertops
Flooring
- Wood
- Wall to Wall Carpet
- Tile
Bedrooms and Bathrooms
- 4 Bedrooms
Laundry
- Laundry Room
- Washer and Dryer
Accessible Home Design
- Low Kitchen Cabinetry
- Accessibility Features
- Accessible Parking
Outdoor Features
- Patio
Schools
- Jacob Wismer Elementary School
- Stoller Middle School
- Westview High School
Utilities
- Forced Air Heating and Cooling System
- Heating System Uses Gas
- Gas Water Heater
Community Details
- Kaiser Woods HOA, Phone Number (877) 852-8100
Listing and Financial Details
- Assessor Parcel Number R2066108
Ownership History
Purchase Details
Home Financials for this Owner
Home Financials are based on the most recent Mortgage that was taken out on this home.Purchase Details
Purchase Details
Home Financials for this Owner
Home Financials are based on the most recent Mortgage that was taken out on this home.Purchase Details
Home Financials for this Owner
Home Financials are based on the most recent Mortgage that was taken out on this home.Purchase Details
Home Financials for this Owner
Home Financials are based on the most recent Mortgage that was taken out on this home.Purchase Details
Home Financials for this Owner
Home Financials are based on the most recent Mortgage that was taken out on this home.Purchase Details
Home Financials for this Owner
Home Financials are based on the most recent Mortgage that was taken out on this home.Similar Homes in Portland, OR
Home Values in the Area
Average Home Value in this Area
Purchase History
| Date | Type | Sale Price | Title Company |
|---|---|---|---|
| Warranty Deed | $666,000 | First American Title | |
| Interfamily Deed Transfer | -- | None Available | |
| Special Warranty Deed | $442,500 | Nextitle | |
| Sheriffs Deed | $313,000 | None Available | |
| Bargain Sale Deed | $7,000 | None Available | |
| Warranty Deed | $356,000 | Pacific Nw Title | |
| Warranty Deed | $182,911 | Chicago Title Insurance Co |
Mortgage History
| Date | Status | Loan Amount | Loan Type |
|---|---|---|---|
| Open | $350,000 | New Conventional | |
| Previous Owner | $385,800 | New Conventional | |
| Previous Owner | $398,250 | New Conventional | |
| Previous Owner | $250,400 | Commercial | |
| Previous Owner | $284,800 | Credit Line Revolving | |
| Previous Owner | $69,691 | Unknown | |
| Previous Owner | $62,314 | Unknown | |
| Previous Owner | $173,760 | No Value Available |
Property History
| Date | Event | Price | Change | Sq Ft Price |
|---|---|---|---|---|
| 06/06/2024 06/06/24 | Sold | $666,000 | +0.9% | $357 / Sq Ft |
| 05/13/2024 05/13/24 | Pending | -- | -- | -- |
| 05/09/2024 05/09/24 | For Sale | $660,000 | +49.2% | $354 / Sq Ft |
| 01/11/2018 01/11/18 | Sold | $442,500 | -1.6% | $246 / Sq Ft |
| 10/26/2017 10/26/17 | Pending | -- | -- | -- |
| 08/18/2017 08/18/17 | For Sale | $449,900 | -- | $250 / Sq Ft |
Tax History Compared to Growth
Tax History
| Year | Tax Paid | Tax Assessment Tax Assessment Total Assessment is a certain percentage of the fair market value that is determined by local assessors to be the total taxable value of land and additions on the property. | Land | Improvement |
|---|---|---|---|---|
| 2025 | $5,491 | $300,360 | -- | -- |
| 2024 | $5,152 | $291,620 | -- | -- |
| 2023 | $5,152 | $283,130 | $0 | $0 |
| 2022 | $4,985 | $283,130 | $0 | $0 |
| 2021 | $4,798 | $266,890 | $0 | $0 |
| 2020 | $4,652 | $259,120 | $0 | $0 |
| 2019 | $4,504 | $251,580 | $0 | $0 |
| 2018 | $4,358 | $244,260 | $0 | $0 |
| 2017 | $4,201 | $237,150 | $0 | $0 |
| 2016 | $4,050 | $230,250 | $0 | $0 |
| 2015 | $3,901 | $223,550 | $0 | $0 |
| 2014 | $3,819 | $217,040 | $0 | $0 |
Agents Affiliated with this Home
-

Seller's Agent in 2024
Troy R. Stevens
Keller Williams Realty Professionals
(971) 230-8769
8 in this area
104 Total Sales
-

Buyer's Agent in 2024
Ruifeng Cui
MORE Realty
(503) 688-3136
3 in this area
14 Total Sales
-
E
Seller's Agent in 2018
Elizabeth Little
Sundae
Map
Source: Regional Multiple Listing Service (RMLS)
MLS Number: 24560004
APN: R2066108
- 15218 NW Twinflower Dr
- 15312 NW Sweetgale Ln
- 15095 NW Countryside Ct
- 15316 NW Delia St
- 15024 NW Vance Dr
- 14929 NW Vance Dr
- 14846 NW Fawnlily Dr
- 14966 NW Vance Dr
- 15430 NW Delia St
- 15152 NW Marie Way
- 14941 NW Wendy Ln
- 15185 NW Marie Way
- 15463 NW Andalusian Way
- 15618 NW Rondos Dr
- 15236 NW Manresa Ct
- 15629 NW Energia St
- 15470 NW Blueblossom St
- 15570 NW Snowbush Ln
- 16140 NW Fescue Ct
- 15162 NW Fig Ln
