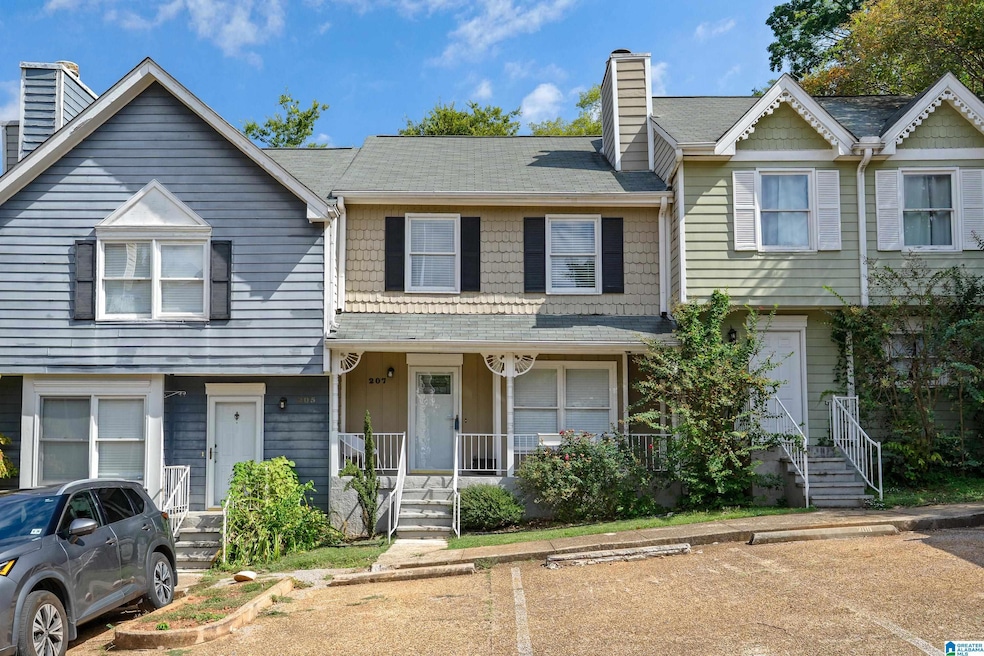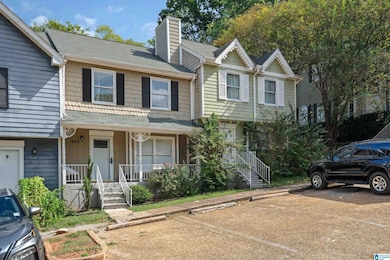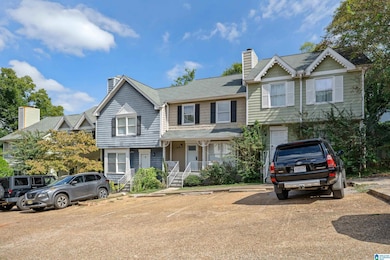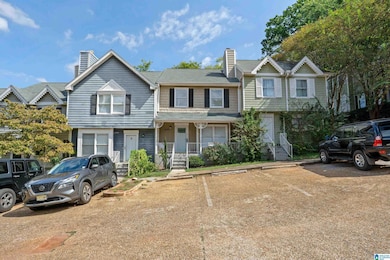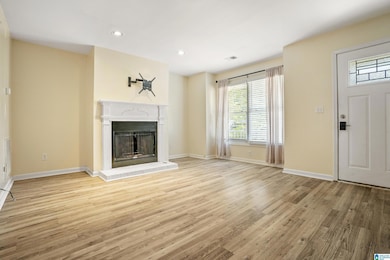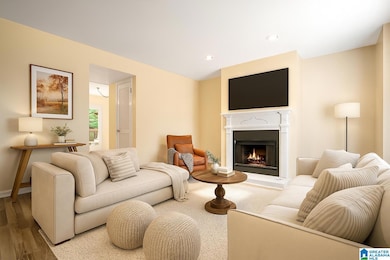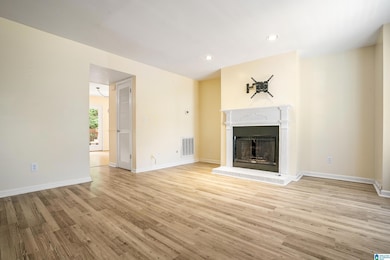PENDING
$5K PRICE DROP
1521 16th St S Unit 207 Birmingham, AL 35205
Five Points South NeighborhoodEstimated payment $1,633/month
Total Views
5,511
3
Beds
2.5
Baths
1,280
Sq Ft
$172
Price per Sq Ft
Highlights
- Deck
- Porch
- ENERGY STAR Qualified Ceiling Fan
- Butcher Block Countertops
- Laundry Room
- 5-minute walk to Phelan Park
About This Home
Do not miss this move-in ready home in a quiet area just minutes from UAB and all things downtown! The main level features a large, bright living room with a gas fireplace, a charming, open kitchen to a full-sized breakfast nook, a full laundry room, half bath, and access to your private, peaceful deck. Upstairs are two generous bedrooms, a full bath, and a great primary suite with its own full bathroom. This would make an amazing first home or rental-schedule your showing today!
Property Details
Home Type
- Condominium
Est. Annual Taxes
- $1,480
Year Built
- Built in 1985
HOA Fees
- $350 Monthly HOA Fees
Home Design
- Entry on the 2nd floor
Interior Spaces
- ENERGY STAR Qualified Ceiling Fan
- Gas Log Fireplace
- Window Treatments
- Living Room with Fireplace
- Butcher Block Countertops
Bedrooms and Bathrooms
- 3 Bedrooms
Laundry
- Laundry Room
- Laundry on main level
- Washer and Electric Dryer Hookup
Outdoor Features
- Deck
- Porch
Schools
- Glen Iris Elementary School
- Arrington Middle School
- Woodlawn High School
Additional Features
- Wood Fence
- Gas Water Heater
Map
Create a Home Valuation Report for This Property
The Home Valuation Report is an in-depth analysis detailing your home's value as well as a comparison with similar homes in the area
Home Values in the Area
Average Home Value in this Area
Tax History
| Year | Tax Paid | Tax Assessment Tax Assessment Total Assessment is a certain percentage of the fair market value that is determined by local assessors to be the total taxable value of land and additions on the property. | Land | Improvement |
|---|---|---|---|---|
| 2024 | $1,480 | $21,400 | -- | $21,400 |
| 2022 | $1,130 | $8,400 | $0 | $8,400 |
| 2021 | $1,008 | $16,800 | $0 | $16,800 |
| 2020 | $931 | $16,800 | $0 | $16,800 |
| 2019 | $931 | $12,840 | $0 | $0 |
| 2018 | $788 | $11,860 | $0 | $0 |
| 2017 | $788 | $11,860 | $0 | $0 |
| 2016 | $788 | $11,860 | $0 | $0 |
| 2015 | $1,720 | $23,720 | $0 | $0 |
| 2014 | $803 | $24,260 | $0 | $0 |
| 2013 | $803 | $11,560 | $0 | $0 |
Source: Public Records
Property History
| Date | Event | Price | List to Sale | Price per Sq Ft |
|---|---|---|---|---|
| 11/13/2025 11/13/25 | Pending | -- | -- | -- |
| 11/05/2025 11/05/25 | Price Changed | $220,000 | -2.2% | $172 / Sq Ft |
| 10/10/2025 10/10/25 | For Sale | $225,000 | 0.0% | $176 / Sq Ft |
| 09/04/2025 09/04/25 | Price Changed | $1,740 | -0.6% | -- |
| 08/12/2025 08/12/25 | For Rent | $1,750 | -- | -- |
Source: Greater Alabama MLS
Purchase History
| Date | Type | Sale Price | Title Company |
|---|---|---|---|
| Warranty Deed | $150,750 | -- | |
| Warranty Deed | $129,000 | -- | |
| Warranty Deed | $124,000 | -- | |
| Warranty Deed | $136,500 | None Available | |
| Survivorship Deed | $99,500 | -- | |
| Survivorship Deed | $87,000 | -- |
Source: Public Records
Mortgage History
| Date | Status | Loan Amount | Loan Type |
|---|---|---|---|
| Open | $142,500 | New Conventional | |
| Previous Owner | $116,100 | New Conventional | |
| Previous Owner | $105,400 | New Conventional | |
| Previous Owner | $109,200 | Unknown | |
| Previous Owner | $89,550 | Unknown | |
| Previous Owner | $84,350 | No Value Available |
Source: Public Records
Source: Greater Alabama MLS
MLS Number: 21433882
APN: 29-00-01-4-010-010.310
Nearby Homes
- 1601 15th Ave S
- 1600 16th Ave S
- 1608 16th Ave S
- 1612 16th Ave S
- 1614 16th Ave S
- 1610 16th Ave S
- 2008 15th Ave S
- 1540 15th St S
- 1546 15th St S
- 1508 15th St S Unit 1508
- 1517 14th St S
- 1405 13th Ave S
- 1408 13th Place S
- 1852 16th Ave S
- 1404 18th St S
- 1913 16th Ave S Unit A
- 1909 16th Ave S Unit A
- 1507 12th St S
- 2000 Warwick Ct
- 1710 Valley Ave Unit H
