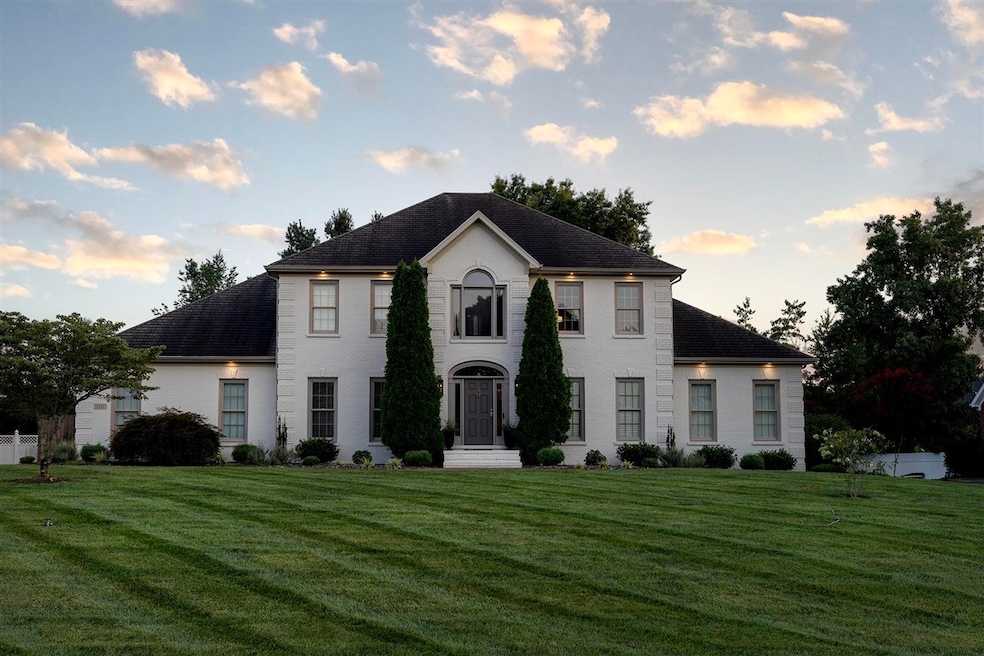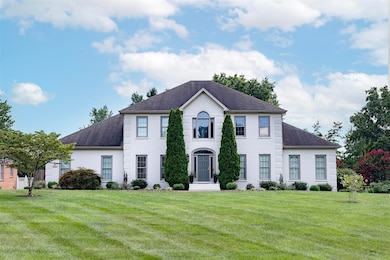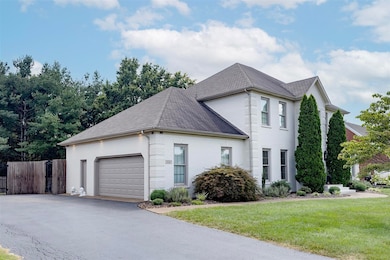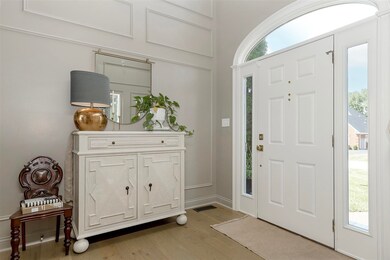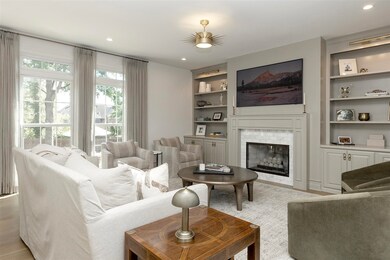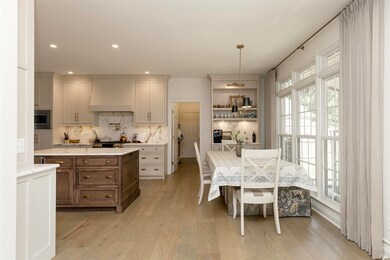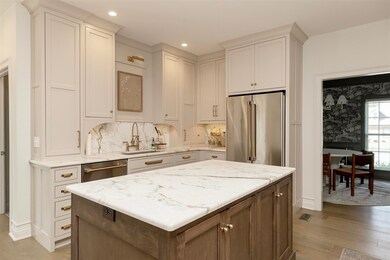1521 Aquarius Way Bowling Green, KY 42104
Fieldstone Farms NeighborhoodEstimated payment $4,645/month
Highlights
- Mature Trees
- Recreation Room
- Wood Flooring
- Jody Richards Elementary School Rated A-
- Cathedral Ceiling
- Main Floor Primary Bedroom
About This Home
Welcome to an extraordinary, one-of-a-kind brick home nestled on over half an acre in an established, cul-de-sac street subdivision—just minutes from everything Bowling Green has to offer yet benefiting from the peace and savings of county taxes. This stunning 4-bedroom, 3.5-bath home has been remodeled just two years ago with the finest luxury finishes throughout. Step inside to find custom hand-built cabinetry, exotic granite and stone countertops, stunning hardwood floors, and high-end appliances including a gas range with a custom hood and a clear cube ice maker—a true entertainer's dream. Each bedroom features its own walk-in closet, while the massive his-and-hers closets in the main-level primary suite offer space and organization fit for royalty. The spa-like primary bathroom includes a grand soaking tub and a large custom tile shower for a true retreat experience. This home offers flexible living with a spacious bonus/playroom upstairs and a beautifully finished basement featuring a family room and a recreational space perfect for game nights, workouts, or movie marathons. Basement also offers a massive walk in storage area. Enjoy the outdoors in style with new professional landscaping, an oversized hardscaped patio with a built-in firepit, a large screened-in porch, and a fully fenced 8-ft privacy backyard that backs up to protected greenspace with mature trees—offering serenity and seclusion. The conditioned garage provides comfort year-round, and no detail has been overlooked in this meticulously upgraded home. With custom touches in every corner, a thoughtful floor plan, and unbeatable location, this is a rare opportunity to own a truly exceptional home that blends luxury, comfort, and convenience. Homes like this don't come around often—schedule your private showing today.
Home Details
Home Type
- Single Family
Est. Annual Taxes
- $4,520
Year Built
- Built in 1997
Lot Details
- 0.51 Acre Lot
- Street terminates at a dead end
- Back Yard Fenced
- Mature Trees
Parking
- 2 Car Attached Garage
- Heated Garage
- Side Facing Garage
- Garage Door Opener
- Driveway
Home Design
- Brick Exterior Construction
- Brick Foundation
- Poured Concrete
- Shingle Roof
Interior Spaces
- 1.5-Story Property
- Shelving
- Tray Ceiling
- Cathedral Ceiling
- Chandelier
- Self Contained Fireplace Unit Or Insert
- Attached Fireplace Door
- Gas Fireplace
- Thermal Windows
- Vinyl Clad Windows
- Blinds
- Drapes & Rods
- Window Screens
- Formal Dining Room
- Home Office
- Recreation Room
- Bonus Room
- Hobby Room
- Screened Porch
- Storage In Attic
- Laundry Room
Kitchen
- Breakfast Room
- Self-Cleaning Oven
- Gas Range
- Range Hood
- Microwave
- Dishwasher
- Granite Countertops
- Disposal
Flooring
- Wood
- Carpet
- Tile
Bedrooms and Bathrooms
- 4 Bedrooms
- Primary Bedroom on Main
- Split Bedroom Floorplan
- Walk-In Closet
- Granite Bathroom Countertops
- Double Vanity
- Soaking Tub
- Separate Shower
Partially Finished Basement
- Interior Basement Entry
- Crawl Space
- Natural lighting in basement
Home Security
- Home Security System
- Storm Doors
- Fire and Smoke Detector
Outdoor Features
- Exterior Lighting
Schools
- William H Natcher Elementary School
- South Warren Middle School
- South Warren High School
Utilities
- Central Heating and Cooling System
- Heating System Uses Natural Gas
- Tankless Water Heater
- Natural Gas Water Heater
- Septic System
- Cable TV Available
Community Details
- Ridgewood Subdivision
Listing and Financial Details
- Assessor Parcel Number 041C-30A-067
Map
Home Values in the Area
Average Home Value in this Area
Tax History
| Year | Tax Paid | Tax Assessment Tax Assessment Total Assessment is a certain percentage of the fair market value that is determined by local assessors to be the total taxable value of land and additions on the property. | Land | Improvement |
|---|---|---|---|---|
| 2024 | $4,520 | $510,000 | $0 | $0 |
| 2023 | $4,554 | $510,000 | $0 | $0 |
| 2022 | $3,082 | $362,500 | $0 | $0 |
| 2021 | $3,071 | $362,500 | $0 | $0 |
| 2020 | $3,082 | $362,500 | $0 | $0 |
| 2019 | $3,076 | $362,500 | $0 | $0 |
| 2018 | $3,061 | $362,500 | $0 | $0 |
| 2017 | $2,823 | $335,000 | $0 | $0 |
| 2015 | $2,616 | $315,000 | $0 | $0 |
| 2014 | $2,578 | $315,000 | $0 | $0 |
Property History
| Date | Event | Price | List to Sale | Price per Sq Ft | Prior Sale |
|---|---|---|---|---|---|
| 11/01/2025 11/01/25 | Pending | -- | -- | -- | |
| 10/14/2025 10/14/25 | Price Changed | $809,900 | -2.4% | $195 / Sq Ft | |
| 08/08/2025 08/08/25 | For Sale | $829,900 | +62.7% | $200 / Sq Ft | |
| 10/10/2022 10/10/22 | Sold | $510,000 | -5.5% | $153 / Sq Ft | View Prior Sale |
| 09/07/2022 09/07/22 | Pending | -- | -- | -- | |
| 08/15/2022 08/15/22 | For Sale | $539,900 | +48.9% | $162 / Sq Ft | |
| 05/25/2017 05/25/17 | Sold | $362,500 | -0.7% | $117 / Sq Ft | View Prior Sale |
| 04/17/2017 04/17/17 | Pending | -- | -- | -- | |
| 03/18/2017 03/18/17 | For Sale | $365,000 | -- | $118 / Sq Ft |
Purchase History
| Date | Type | Sale Price | Title Company |
|---|---|---|---|
| Deed | $510,000 | -- | |
| Deed | $100,000 | None Available | |
| Deed | $100,000 | None Listed On Document | |
| Deed | $362,500 | Attorney |
Mortgage History
| Date | Status | Loan Amount | Loan Type |
|---|---|---|---|
| Open | $457,550 | VA | |
| Previous Owner | $326,250 | New Conventional |
Source: Real Estate Information Services (REALTOR® Association of Southern Kentucky)
MLS Number: RA20254583
APN: 041C-30A-067
- 1401 Apollo Ct
- 3630 Amherst Dr
- 0 Dillard Rd Unit RA20251743
- 2517 Bedford Ct
- 1831 Grider Pond Rd
- 1739 Grider Pond Rd
- 2101 Grider Pond Rd
- 3112 Devonshire Place
- 4170 Beechwood Ln
- 4174 Beechwood Ln
- 4182 Beechwood Ln
- 3122 Smallhouse Rd
- 3998 Cadillac Ave
- 3119 Smallhouse Rd
- 4289 Legacy Pointe St
- 4062 Cadillac Ave
- 4074 Cadillac Ave
- Parcel 17 Cave Mill Rd
- Parcel 18 Cave Mill Rd
- 3018 Smallhouse Rd
