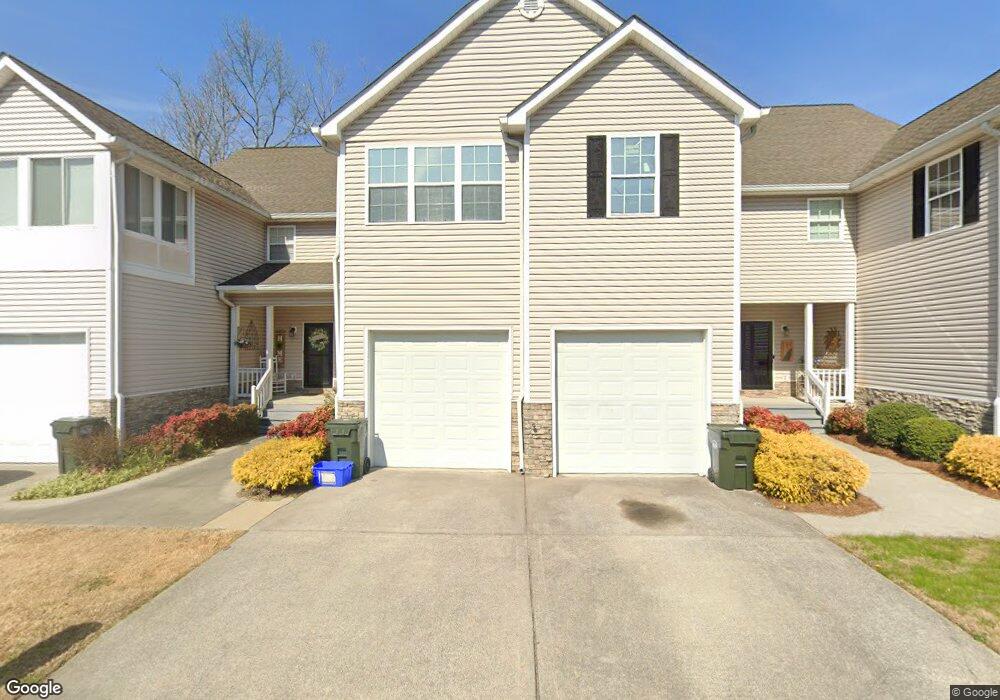1521 Ashton Woods Way Unit 11 Dalton, GA 30720
Estimated Value: $214,000 - $240,471
--
Bed
3
Baths
1,425
Sq Ft
$159/Sq Ft
Est. Value
About This Home
This home is located at 1521 Ashton Woods Way Unit 11, Dalton, GA 30720 and is currently estimated at $226,868, approximately $159 per square foot. 1521 Ashton Woods Way Unit 11 is a home located in Whitfield County with nearby schools including Westwood Elementary School, Dalton Middle School, and Dalton High School.
Ownership History
Date
Name
Owned For
Owner Type
Purchase Details
Closed on
May 6, 2022
Sold by
Blackstock Katherine A
Bought by
Nunez Yazmin and Pena Saul
Current Estimated Value
Home Financials for this Owner
Home Financials are based on the most recent Mortgage that was taken out on this home.
Original Mortgage
$166,500
Outstanding Balance
$156,674
Interest Rate
4.42%
Mortgage Type
Reverse Mortgage Home Equity Conversion Mortgage
Estimated Equity
$70,194
Purchase Details
Closed on
Sep 16, 2019
Sold by
Henton Teresa Vick
Bought by
Blakstock Katherine Anne
Purchase Details
Closed on
Aug 15, 2018
Sold by
Queen William C
Bought by
Henton Teresa V
Purchase Details
Closed on
Aug 21, 2003
Sold by
A P W Properties Llc
Bought by
Queen William C and Queen Stephanie R
Create a Home Valuation Report for This Property
The Home Valuation Report is an in-depth analysis detailing your home's value as well as a comparison with similar homes in the area
Home Values in the Area
Average Home Value in this Area
Purchase History
| Date | Buyer | Sale Price | Title Company |
|---|---|---|---|
| Nunez Yazmin | $185,000 | None Listed On Document | |
| Blakstock Katherine Anne | -- | -- | |
| Henton Teresa V | $106,000 | -- | |
| Queen William C | $107,700 | -- |
Source: Public Records
Mortgage History
| Date | Status | Borrower | Loan Amount |
|---|---|---|---|
| Open | Nunez Yazmin | $166,500 |
Source: Public Records
Tax History Compared to Growth
Tax History
| Year | Tax Paid | Tax Assessment Tax Assessment Total Assessment is a certain percentage of the fair market value that is determined by local assessors to be the total taxable value of land and additions on the property. | Land | Improvement |
|---|---|---|---|---|
| 2024 | $1,891 | $75,861 | $0 | $75,861 |
| 2023 | $1,891 | $60,020 | $0 | $60,020 |
| 2022 | $1,684 | $48,892 | $0 | $48,892 |
| 2021 | $1,687 | $48,892 | $0 | $48,892 |
| 2020 | $1,519 | $44,447 | $0 | $44,447 |
| 2019 | $1,566 | $44,447 | $0 | $44,447 |
| 2018 | $1,356 | $44,130 | $5,250 | $38,880 |
| 2017 | $1,299 | $44,130 | $5,250 | $38,880 |
| 2016 | $1,183 | $40,775 | $5,250 | $35,525 |
| 2014 | $1,093 | $40,040 | $5,250 | $34,790 |
| 2013 | -- | $40,039 | $5,250 | $34,789 |
Source: Public Records
Map
Nearby Homes
- 1521 Ashton Woods Way
- 204 Roslyn Ct
- 114 Roslyn Ct
- 1504 Arlington Dr NW
- 1929 Meadowbrook Cir NW
- 1961 Meadowbrook Cir NW
- 1900 Meadowbrook Cir NW
- 1006 Willowdale Rd NW
- 1705 Wellington NW
- Lot 5 Haig Mill Lake Rd
- 00 Chatham Dr
- 0 Chatham Dr
- 2100 Coventry
- Tract 2 Willowdale Rd Unit TRACT 2
- 2115 Kings Rd
- 2118 Chatham
- 2205 Seminole Way
- 1510 Thornebrooke Cir Unit 3
- 1910 Cameron
- 1505 Anthony Ave
- 1523 Ashton Woods Way Unit 12
- 1519 Ashton Woods Way
- 1527 Ashton Woods Way Unit 14
- 1517 Ashton Woods Way Unit 1517 Ashton Woods Wa
- 1517 Ashton Woods Way
- 1529 Ashton Woods Way
- 1531 Ashton Woods Way
- 1515 Ashton Woods Way
- 1533 Ashton Woods Way
- 1513 #7 Ashton Woods Way
- 1513 Ashton Woods Way
- 1550 Crow Valley Rd NW Unit 3
- 1550 Crow Valley Rd NW
- 1550 Crow Valley Rd NW Unit 8
- 1550 Crow Valley Rd NW Unit 4
- 1550 Crow Valley Rd NW Unit 13
- 1550 Crow Valley Rd NW Unit 9
- 1550 Crow Valley Rd NW Unit 28
- 1550 Crow Valley Rd NW Unit 27
- 1550 Crow Valley Rd NW Unit 29
