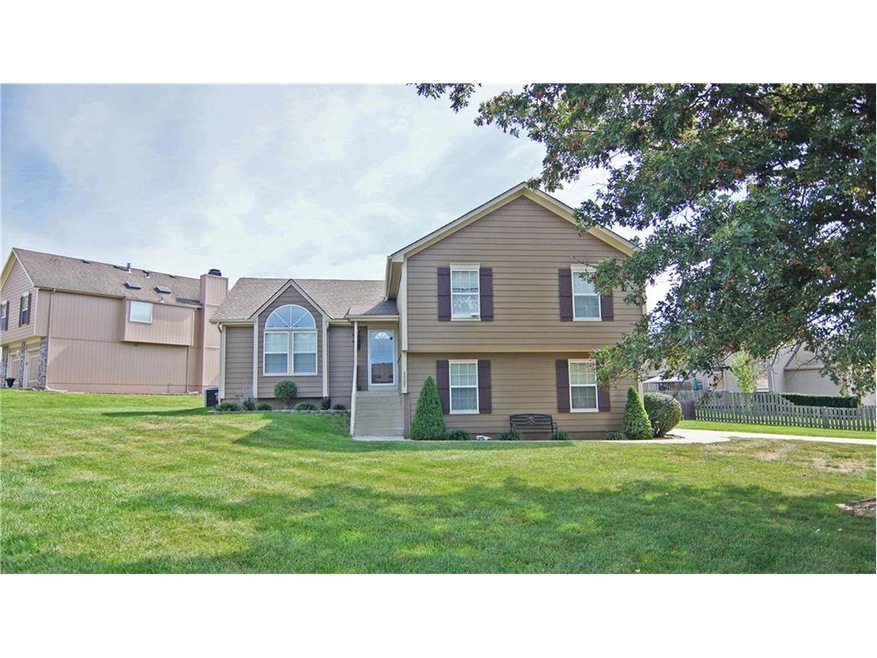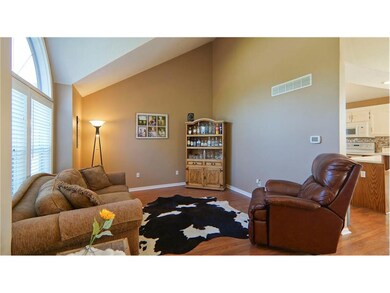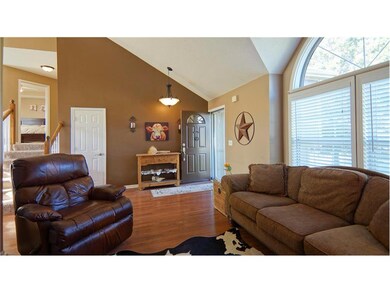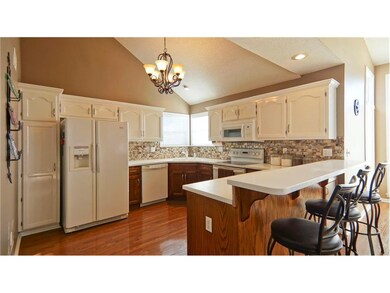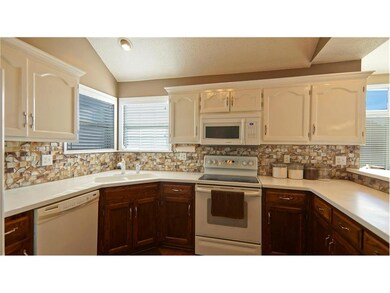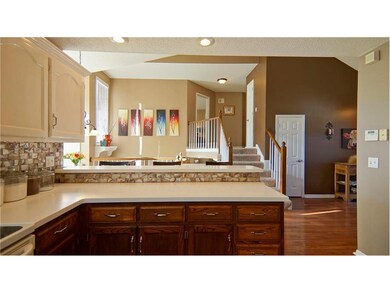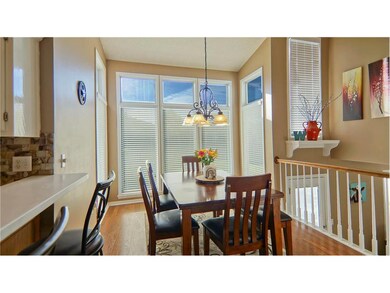
1521 Bridlewood Ln Raymore, MO 64083
Highlights
- Vaulted Ceiling
- Wood Flooring
- Granite Countertops
- Traditional Architecture
- Whirlpool Bathtub
- Community Pool
About This Home
As of November 2017Amazing atrium split in Raymore! Kitchen w/corian counters, custom cabinets, laminate hardwd, &glass tile backsplash! Dine area w/tons of natural light! Formal living w/laminate hrdwd, vaulted ceils! Family rm w/fireplace w/glass tile surround &BI shelves! Master suite w/WI closet, corner whirlpl tub, glass shower, dble vanity! Laundry rm w/BI cabinet! 2nd BR w/decor wall &WI closet! BIG 3rd BR! Tons of storage! Fenced yard &large patio for entertaining! Neighborhood pool! High Eff HVAC! Close to elementary school! There is a special unit inside the baby's room that is for keeping the room a specific temperature per the baby's doctor. The room also gets regular A/C and the unit will be removed upon sale. It is only there for special use.
Home Details
Home Type
- Single Family
Est. Annual Taxes
- $2,666
Year Built
- Built in 1996
Lot Details
- 0.3 Acre Lot
- Cul-De-Sac
- Wood Fence
HOA Fees
- $13 Monthly HOA Fees
Parking
- 2 Car Attached Garage
- Inside Entrance
- Side Facing Garage
Home Design
- Traditional Architecture
- Composition Roof
- Wood Siding
Interior Spaces
- Wet Bar: Built-in Features, Vinyl, Carpet, Ceiling Fan(s), Shades/Blinds, Walk-In Closet(s), Ceramic Tiles, Double Vanity, Separate Shower And Tub, Whirlpool Tub, Cathedral/Vaulted Ceiling, Fireplace, Laminate Counters, Pantry, Solid Surface Counter
- Built-In Features: Built-in Features, Vinyl, Carpet, Ceiling Fan(s), Shades/Blinds, Walk-In Closet(s), Ceramic Tiles, Double Vanity, Separate Shower And Tub, Whirlpool Tub, Cathedral/Vaulted Ceiling, Fireplace, Laminate Counters, Pantry, Solid Surface Counter
- Vaulted Ceiling
- Ceiling Fan: Built-in Features, Vinyl, Carpet, Ceiling Fan(s), Shades/Blinds, Walk-In Closet(s), Ceramic Tiles, Double Vanity, Separate Shower And Tub, Whirlpool Tub, Cathedral/Vaulted Ceiling, Fireplace, Laminate Counters, Pantry, Solid Surface Counter
- Skylights
- Gas Fireplace
- Shades
- Plantation Shutters
- Drapes & Rods
- Family Room with Fireplace
- Basement
- Sump Pump
- Storm Doors
- Laundry Room
Kitchen
- Breakfast Room
- Eat-In Kitchen
- Electric Oven or Range
- Dishwasher
- Kitchen Island
- Granite Countertops
- Laminate Countertops
- Disposal
Flooring
- Wood
- Wall to Wall Carpet
- Linoleum
- Laminate
- Stone
- Ceramic Tile
- Luxury Vinyl Plank Tile
- Luxury Vinyl Tile
Bedrooms and Bathrooms
- 3 Bedrooms
- Cedar Closet: Built-in Features, Vinyl, Carpet, Ceiling Fan(s), Shades/Blinds, Walk-In Closet(s), Ceramic Tiles, Double Vanity, Separate Shower And Tub, Whirlpool Tub, Cathedral/Vaulted Ceiling, Fireplace, Laminate Counters, Pantry, Solid Surface Counter
- Walk-In Closet: Built-in Features, Vinyl, Carpet, Ceiling Fan(s), Shades/Blinds, Walk-In Closet(s), Ceramic Tiles, Double Vanity, Separate Shower And Tub, Whirlpool Tub, Cathedral/Vaulted Ceiling, Fireplace, Laminate Counters, Pantry, Solid Surface Counter
- 2 Full Bathrooms
- Double Vanity
- Whirlpool Bathtub
- Built-in Features
Schools
- Stonegate Elementary School
- Raymore-Peculiar High School
Utilities
- Central Air
- Heating System Uses Natural Gas
Additional Features
- Enclosed Patio or Porch
- City Lot
Listing and Financial Details
- Assessor Parcel Number 8100046
Community Details
Overview
- Stonegate Of The Good Ranch Subdivision
Recreation
- Community Pool
Ownership History
Purchase Details
Home Financials for this Owner
Home Financials are based on the most recent Mortgage that was taken out on this home.Purchase Details
Home Financials for this Owner
Home Financials are based on the most recent Mortgage that was taken out on this home.Purchase Details
Home Financials for this Owner
Home Financials are based on the most recent Mortgage that was taken out on this home.Similar Homes in the area
Home Values in the Area
Average Home Value in this Area
Purchase History
| Date | Type | Sale Price | Title Company |
|---|---|---|---|
| Warranty Deed | -- | Crescent Land Title | |
| Warranty Deed | -- | Cbkc Title & Escrow Llc | |
| Warranty Deed | -- | -- |
Mortgage History
| Date | Status | Loan Amount | Loan Type |
|---|---|---|---|
| Open | $208,421 | No Value Available | |
| Closed | $208,421 | New Conventional | |
| Previous Owner | $121,500 | Adjustable Rate Mortgage/ARM | |
| Previous Owner | $122,600 | New Conventional | |
| Previous Owner | $120,000 | New Conventional | |
| Previous Owner | $173,272 | FHA | |
| Previous Owner | $194,911 | FHA | |
| Previous Owner | $192,850 | FHA | |
| Previous Owner | $170,000 | New Conventional | |
| Previous Owner | $141,600 | New Conventional | |
| Previous Owner | $26,550 | Credit Line Revolving |
Property History
| Date | Event | Price | Change | Sq Ft Price |
|---|---|---|---|---|
| 11/15/2017 11/15/17 | Sold | -- | -- | -- |
| 10/03/2017 10/03/17 | Pending | -- | -- | -- |
| 09/28/2017 09/28/17 | For Sale | $220,000 | +18.9% | $88 / Sq Ft |
| 05/29/2014 05/29/14 | Sold | -- | -- | -- |
| 03/24/2014 03/24/14 | Pending | -- | -- | -- |
| 11/15/2013 11/15/13 | For Sale | $185,000 | -- | $95 / Sq Ft |
Tax History Compared to Growth
Tax History
| Year | Tax Paid | Tax Assessment Tax Assessment Total Assessment is a certain percentage of the fair market value that is determined by local assessors to be the total taxable value of land and additions on the property. | Land | Improvement |
|---|---|---|---|---|
| 2024 | $3,897 | $43,030 | $7,230 | $35,800 |
| 2023 | $3,892 | $43,030 | $7,230 | $35,800 |
| 2022 | $3,542 | $38,470 | $7,230 | $31,240 |
| 2021 | $3,433 | $38,470 | $7,230 | $31,240 |
| 2020 | $3,365 | $36,970 | $7,230 | $29,740 |
| 2019 | $3,258 | $36,970 | $7,230 | $29,740 |
| 2018 | $3,027 | $32,930 | $6,200 | $26,730 |
| 2017 | $2,664 | $32,930 | $6,200 | $26,730 |
| 2016 | $2,664 | $29,970 | $6,200 | $23,770 |
| 2015 | $2,666 | $29,970 | $6,200 | $23,770 |
| 2014 | $2,667 | $29,970 | $6,200 | $23,770 |
| 2013 | -- | $29,970 | $6,200 | $23,770 |
Agents Affiliated with this Home
-
Ask Cathy
A
Seller's Agent in 2017
Ask Cathy
Keller Williams Platinum Prtnr
(816) 268-4033
31 in this area
998 Total Sales
-
Cathy Counti
C
Seller Co-Listing Agent in 2017
Cathy Counti
Keller Williams Platinum Prtnr
(816) 365-2225
2 in this area
55 Total Sales
-
Bianca Estala

Buyer's Agent in 2017
Bianca Estala
RE/MAX
(913) 904-8107
1 in this area
73 Total Sales
-
Kelly Raby
K
Seller's Agent in 2014
Kelly Raby
Keller Williams Southland
19 in this area
40 Total Sales
-
Brenda Miller

Buyer's Agent in 2014
Brenda Miller
Coldwell Banker Regan Realtors
(816) 305-5656
30 Total Sales
Map
Source: Heartland MLS
MLS Number: 2071683
APN: 8100046
- 1503 Horseshoe Dr
- 1703 Rolling Rock Rd
- 821 Old Paint Rd
- 823 Old Paint Rd
- 411 Eagle Glen Dr
- 720 Indian Grass Way
- 1515 Deer Path
- 1919 Prairie Grass Dr
- 1024 Branchwood Ln
- 1707 Shelby Dr
- 505 Woodview Dr
- 503 Woodview Dr
- 501 Woodview Dr
- 408 Woodview Dr
- 415 Woodview Dr
- 504 Woodview Dr
- 413 Woodview Dr
- 336 Meadowlark Dr
- 502 Woodview Dr
- 411 Woodview Dr
