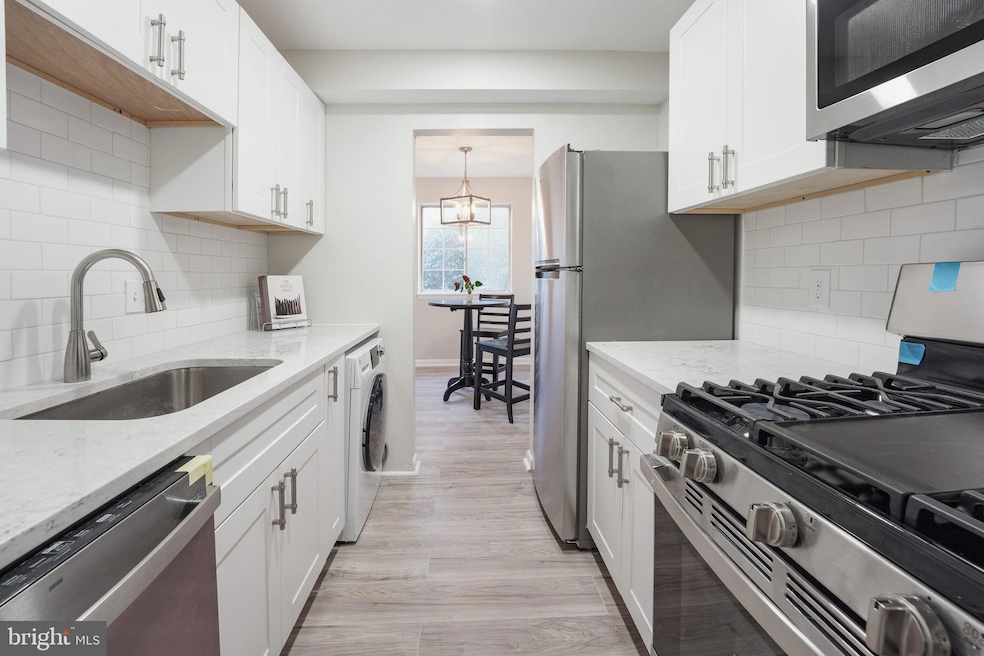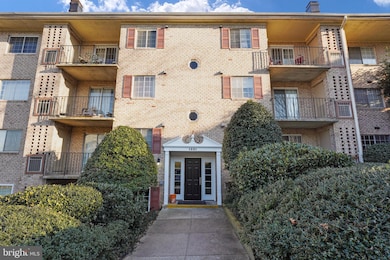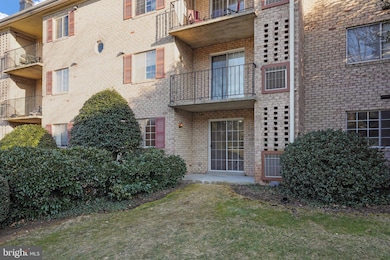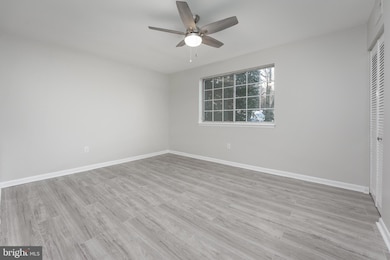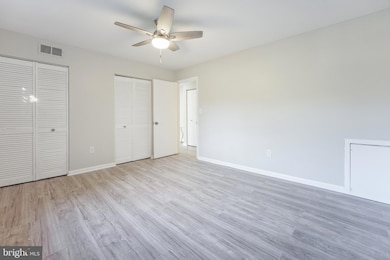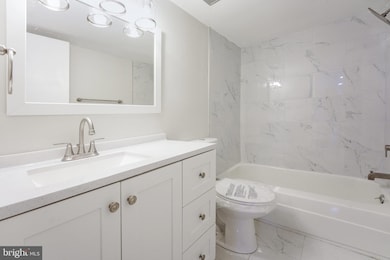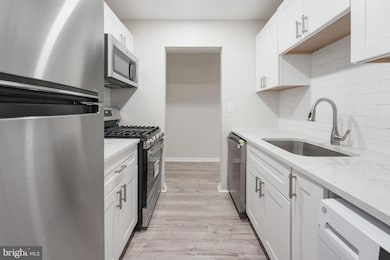1521 Colonial Dr Unit 104 Woodbridge, VA 22192
Highlights
- Open Floorplan
- Traditional Architecture
- Breakfast Area or Nook
- Woodbridge High School Rated A
- Main Floor Bedroom
- Galley Kitchen
About This Home
Completely Remodeled 1 bed 1 bath condo - walking distance to Historic Occoquan-convenient first floor with patio. Completely remodeled in 2022 with stainless steel kitchen appliances, including gas range, cabinets, white quartz countertops, tile backsplash, nest thermostat, LVP flooring, paint, recessed lighting, bathroom porcelain tile, vanity, and so much more! Monthly rent includes water, sewer, gas, trash removal, snow removal, and exterior maintenance. Huge savings in the winter since it has warm gas heat! You are going to love where you live! Apply through Listing Co-Listing Agents using Rent Spree Application.
Listing Agent
(571) 242-0232 lynnemccabe@kw.com Samson Properties License #0225223432 Listed on: 10/16/2025

Condo Details
Home Type
- Condominium
Est. Annual Taxes
- $1,817
Year Built
- Built in 1968 | Remodeled in 2022
Lot Details
- Two or More Common Walls
- Property is in excellent condition
Home Design
- Traditional Architecture
- Entry on the 1st floor
- Brick Exterior Construction
Interior Spaces
- 676 Sq Ft Home
- Property has 1 Level
- Open Floorplan
- Window Treatments
- Combination Dining and Living Room
- Luxury Vinyl Plank Tile Flooring
Kitchen
- Galley Kitchen
- Breakfast Area or Nook
- Stove
- Microwave
- Dishwasher
- Disposal
Bedrooms and Bathrooms
- 1 Main Level Bedroom
- 1 Full Bathroom
- Bathtub with Shower
Laundry
- Laundry in unit
- Dryer
- Washer
Parking
- 1 Open Parking Space
- 1 Parking Space
- Parking Lot
- 1 Assigned Parking Space
Utilities
- Central Heating and Cooling System
- Natural Gas Water Heater
- Cable TV Available
Listing and Financial Details
- Residential Lease
- Security Deposit $1,600
- Requires 1 Month of Rent Paid Up Front
- Tenant pays for cable TV, light bulbs/filters/fuses/alarm care, utilities - some, electricity
- The owner pays for association fees
- Rent includes water, trash removal, sewer, gas
- No Smoking Allowed
- 12-Month Min and 36-Month Max Lease Term
- Available 11/1/25
- $50 Application Fee
- $100 Repair Deductible
- Assessor Parcel Number 8393-62-6329.02
Community Details
Overview
- Property has a Home Owners Association
- Association fees include exterior building maintenance, gas, lawn maintenance, management, snow removal, trash, water
- Building Winterized
- Low-Rise Condominium
- River Terrace Condo
- River Terrace Co Community
- River Terrace Subdivision
Amenities
- Common Area
Pet Policy
- No Pets Allowed
Map
Source: Bright MLS
MLS Number: VAPW2105960
APN: 8393-62-6329.02
- 1523 Colonial Dr Unit 204
- 1533 Colonial Dr Unit 303
- 1541 Colonial Dr Unit 203
- 12650 Dara Dr Unit 101
- 12656 Dara Dr Unit 301
- 12658 Dara Dr Unit 102
- 12703 Lotte Dr Unit 102
- 12701 Dara Dr Unit 303
- 12705 Dara Dr Unit 301
- 12751 Dara Dr Unit 102
- 1620 Mount High St
- 1604 Renate Dr Unit 104
- 1602 Renate Dr Unit 303
- 1602 Renate Dr Unit 302
- 1600 Renate Dr Unit 302
- 12811 Cara Dr Unit 18C
- 1575 Renate Dr
- 12709 Gordon Blvd Unit 67
- 229 Mill St
- 1785 Rockledge Terrace
- 87 Heron Ln
- 12652 Dara Dr Unit 201
- 12650 Dara Dr Unit 204
- 12705 Dara Dr Unit 103
- 12705 Dara Dr Unit T1
- 1600 Renate Dr Unit T1
- 12525 Gordon Blvd
- 160 Washington St
- 199 Union St
- 1723 Long Shadows Ct
- 412 Overlook Dr
- 1774 Rockledge Terrace
- 406 Fortress Way
- 12977 Abner Ave
- 1626 Devil Ln
- 1654 Devil Ln
- 1720 Grover Glen Ct
- 1420 Deerfield Ln
- 1776 Rochelle Ct
- 1989 Bowline Loop
