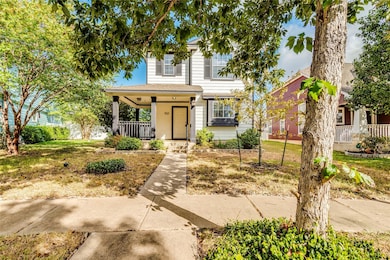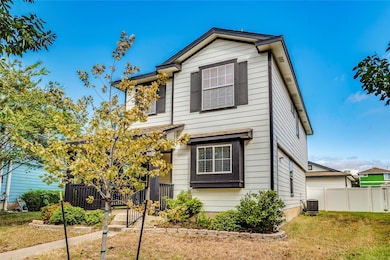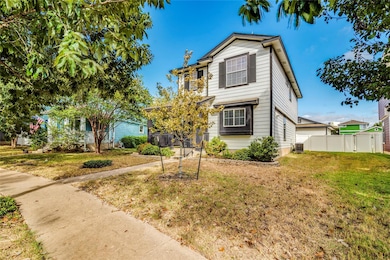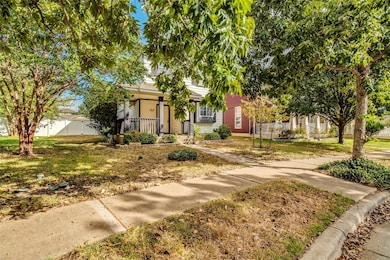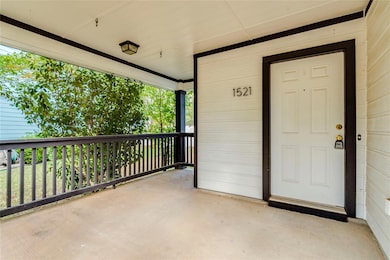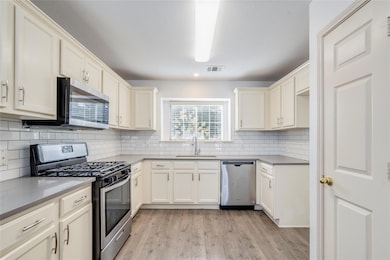1521 Davis Mountain Loop Cedar Park, TX 78613
Highlights
- Clubhouse
- Wooded Lot
- Private Yard
- Rouse High School Rated A
- Quartz Countertops
- Community Pool
About This Home
Freshly painted 3-bed, 2.5-bath home in sought-after Cedar Park! This 1,512 sq ft property features a spacious living room, ideal for both entertaining and everyday living. The freshly painted interior offers a bright, clean feel throughout.
The fenced yard provides space for gardening, pets, or outdoor enjoyment, while the detached 2-car garage with private alley access adds convenience and extra storage. Bedrooms are located upstairs for privacy, and a washer/dryer is included (not warranted).
Excellent location with nearby trails and parks including Brushy Creek Regional Trail, Twin Lakes Park, and Brushy Creek Lake Park. Close to shopping and dining at Cedar Park Town Center, with easy access to Torchy’s Tacos, The Peached Tortilla, Texas Roadhouse, Mod Pizza, and Napa Flats. Quick commute to Austin with major road access nearby. Zoned to highly rated Leander ISD schools.
Listing Agent
Christopher Realty Company Brokerage Phone: (512) 263-1333 License #0630216 Listed on: 09/24/2025
Co-Listing Agent
Christopher Realty Company Brokerage Phone: (512) 263-1333 License #0683173
Home Details
Home Type
- Single Family
Est. Annual Taxes
- $7,040
Year Built
- Built in 2006
Lot Details
- 7,013 Sq Ft Lot
- Southwest Facing Home
- Vinyl Fence
- Wooded Lot
- Private Yard
Parking
- 2 Car Detached Garage
- Alley Access
- Single Garage Door
- Garage Door Opener
- Driveway
Home Design
- Slab Foundation
- Frame Construction
- Composition Roof
- HardiePlank Type
Interior Spaces
- 1,512 Sq Ft Home
- 2-Story Property
- Ceiling Fan
- Double Pane Windows
- Blinds
- Security System Owned
- Washer and Dryer
Kitchen
- Gas Range
- Free-Standing Range
- Dishwasher
- Quartz Countertops
- Disposal
Flooring
- Carpet
- Vinyl
Bedrooms and Bathrooms
- 3 Bedrooms
- Walk-In Closet
Outdoor Features
- Patio
- Front Porch
Schools
- Lois F Giddens Elementary School
- Knox Wiley Middle School
- Rouse High School
Utilities
- Central Heating and Cooling System
Listing and Financial Details
- Security Deposit $2,000
- Tenant pays for all utilities
- The owner pays for association fees
- Negotiable Lease Term
- $40 Application Fee
- Assessor Parcel Number 17W31712B007080006
- Tax Block 7
Community Details
Overview
- Property has a Home Owners Association
- Cedar Park Towncenter Sec 2B Subdivision
Amenities
- Clubhouse
Recreation
- Community Pool
Pet Policy
- Dogs and Cats Allowed
Map
Source: Unlock MLS (Austin Board of REALTORS®)
MLS Number: 6602387
APN: R455841
- 1521 Big Bend Dr
- 700 Big Spring Dr
- 1430 Big Bend Dr Unit 11
- 1702 Hill Country Dr
- 104 Thompson St
- 101 Thompson St
- 800 Brazos Bend Dr
- 714 Alamo Plaza Dr
- 712 Lost Pines Ln
- 1706 Sandhills Dr
- 211 Central Dr
- 1800 Colorado Bend Dr
- 500 Hwy 95 N
- 1714 Deodara Dr
- 939 Alamo Plaza Dr
- 1004 Lost Pines Ln
- 1042 Lost Pines Ln
- 2004 Yaupon Trail
- 600 W Whitestone Blvd
- 709 Horizon Trail
- 1525 Davis Mountain Loop
- 1512 Davis Mountain Loop
- 1503 Davis Mountain Loop
- 1705 Lost Maples Loop
- 1513 Big Bend Dr
- 1714 Lost Maples Loop
- 1430 Main St
- 804 Palo Duro Dr
- 814 Palo Duro Dr
- 1812 Indian Lodge Dr
- 819 Palo Duro Dr
- 1511 Legend Oaks Ln
- 1812 Enchanted Rock Dr
- 726 Lost Pines Ln
- 204 Deerfield Park Dr
- 903 Alamo Plaza Dr
- 1008 Big Spring Dr
- 1709 Atlantica St
- 930 Alamo Plaza Dr
- 926 Lost Pines Ln

