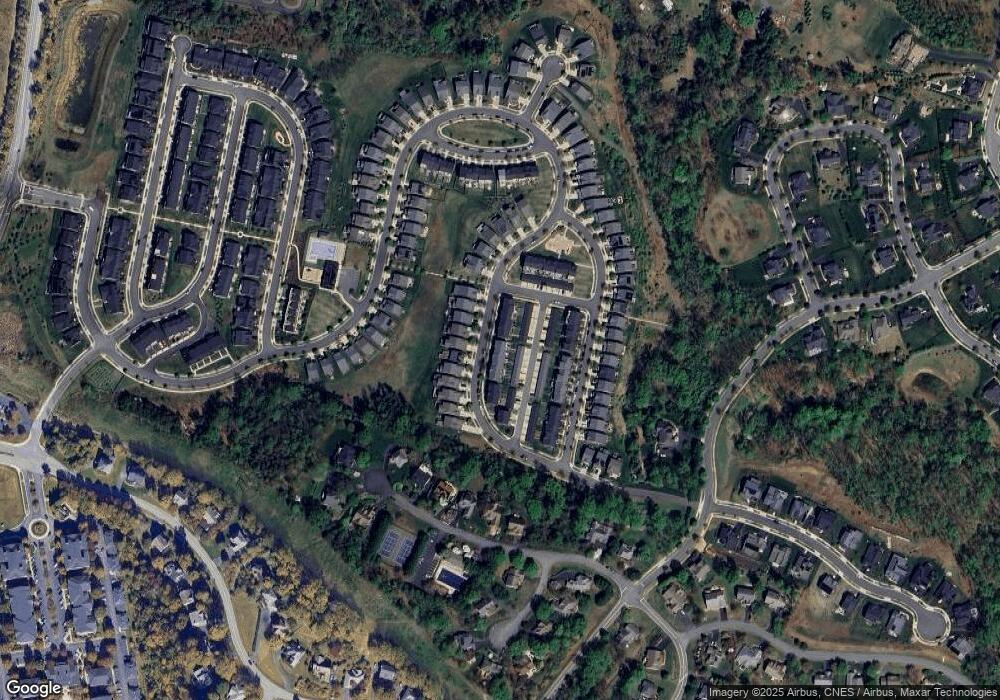1521 Delphi Ln Charlottesville, VA 22911
Pantops NeighborhoodEstimated Value: $488,556 - $522,000
3
Beds
4
Baths
2,490
Sq Ft
$201/Sq Ft
Est. Value
About This Home
This home is located at 1521 Delphi Ln, Charlottesville, VA 22911 and is currently estimated at $500,139, approximately $200 per square foot. 1521 Delphi Ln is a home located in Albemarle County with nearby schools including Stony Point Elementary School, Jackson P. Burley Middle School, and Monticello High School.
Create a Home Valuation Report for This Property
The Home Valuation Report is an in-depth analysis detailing your home's value as well as a comparison with similar homes in the area
Home Values in the Area
Average Home Value in this Area
Tax History Compared to Growth
Map
Nearby Homes
- 905 Flat Waters Ln
- 1395 Delphi Ln
- 710 Boulder Hill Ln
- 1856 Marietta Dr
- 1084 Delphi Ln
- 1769 Franklin Dr
- 2176 Whispering Hollow Ln
- 1966 Asheville Dr
- 2109 Aspen Dr
- 0 Hyland Ridge Dr Unit R2
- 0 Hyland Ridge Dr Unit 665843
- 2282 Hyland Ridge Dr
- 2287 Whittington Dr
- 327 Rolkin Rd
- 1610 Kempton Place
- 1880 N Pantops Dr
- 1320 Pantops Cottage Ct
- 1519 Delphi Ln
- 1521 Delphi Ln Unit 109C
- 1523 Delphi Ln
- 1521 Delphi Ln
- 1519 Delphi Ln
- 1525 Delphi Ln
- 1517 Delphi Ln
- 1523 Delphi Ln
- 1511 Delphi Ln
- 1527 Delphi Ln
- 1525 Delphi Ln
- 1527 Delphi Ln
- 1507 Delphi Ln
- 1505 Delphi Ln
- 1539 Delphi Ln
- 1503 Delphi Ln
- 1503 Delphi Ln
- 1522 Delphi Ln
- 1541 Delphi Ln
- 1516 Delphi Ln
