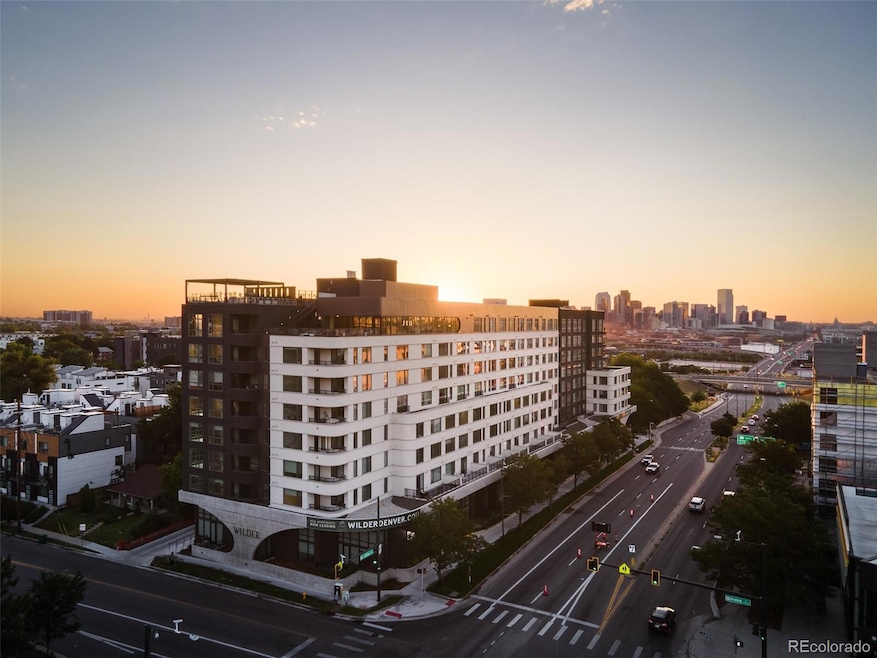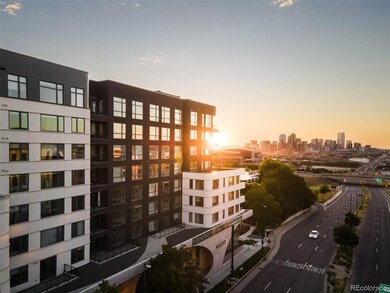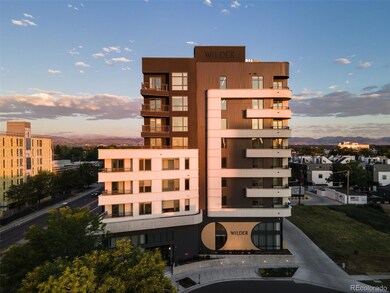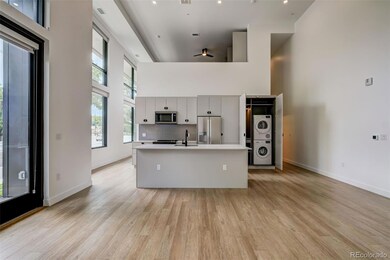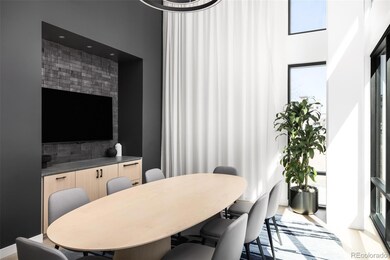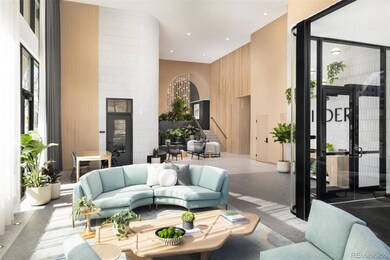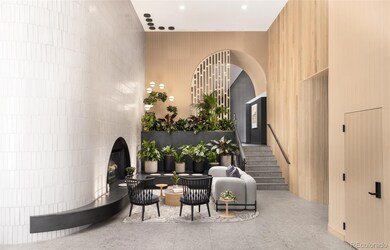1521 Hooker St Unit 100 Denver, CO 80204
West Colfax NeighborhoodHighlights
- Fitness Center
- Primary Bedroom Suite
- Open Floorplan
- Spa
- Lake View
- Clubhouse
About This Home
Modern Living with Resort-Style Amenities
Discover a refined blend of comfort, style, and convenience in this beautifully designed residence. Enjoy this art inspired modern living with neutral colors, wood-style luxury vinyl flooring, and elegant matte black fixtures throughout a thoughtfully curated interior. Thoughtfully designed built-in, monochromatic cabinetry provides sleek, seamless storage, adding to the home’s clean and uncluttered aesthetic. The kitchen features stainless steel appliances, quartz countertops, custom Kember cabinetry. Additional comforts include walk-in closets, individual outdoor spaces, and the convenience of an in-home washer and dryer. Many units offer stunning mountain or city views and movable islands for flexible living. A raised patio creates an inviting spot to unwind and take in the surroundings, while soaring ceilings draw the eye upward to a tranquil loft that overlooks the entire space. Expansive living room windows frame the outdoors and include privacy shades, allowing you to choose between soft light or a cozy, intimate atmosphere—perfect for your own oasis in the city.
This community elevates everyday living with an unmatched suite of amenities, state of the art fitness center with two Peletons, and a yoga studio, community lounge with full kitchen for community events or private events, Two rooftop terraces offering breathtaking mountain & city views complete with a rooftop plunge pool, grills & a fire pit. Bicycle storage with maintenance workstation, Pet spa, Dedicated Fetch package delivery system and Controlled-access parking garage complete with EV charging stations, Resident storage. Bathed in natural light, this serene unit offers a peaceful retreat above the energy of Colfax.
Whether you're seeking a peaceful retreat or a vibrant place to connect, this home and its community deliver an elevated living experience with every detail designed for comfort, convenience, and inspiration.
Listing Agent
Corcoran Perry & Co. Brokerage Email: swindholz@corcoranperry.com,720-557-9980 License #100048682 Listed on: 11/25/2025

Co-Listing Agent
Corcoran Perry & Co. Brokerage Email: swindholz@corcoranperry.com,720-557-9980 License #100051380
Property Details
Home Type
- Multi-Family
Year Built
- Built in 2024
Lot Details
- End Unit
- Cul-De-Sac
Parking
- 1 Car Garage
- Electric Vehicle Home Charger
- Heated Garage
- Guest Parking
Property Views
- Lake
- City
- Mountain
Home Design
- Contemporary Architecture
- Apartment
- Entry on the 2nd floor
Interior Spaces
- 1,223 Sq Ft Home
- 1-Story Property
- Open Floorplan
- Built-In Features
- Vaulted Ceiling
- Ceiling Fan
- Great Room
- Loft
- Smart Thermostat
Kitchen
- Eat-In Kitchen
- Cooktop
- Microwave
- Dishwasher
- Quartz Countertops
- Disposal
Flooring
- Carpet
- Tile
- Vinyl
Bedrooms and Bathrooms
- 1 Main Level Bedroom
- Primary Bedroom Suite
- 1 Full Bathroom
Laundry
- Laundry in unit
- Dryer
- Washer
Pool
- Spa
- Outdoor Pool
Outdoor Features
- Balcony
- Fire Pit
- Exterior Lighting
- Outdoor Gas Grill
Schools
- Cheltenham Elementary School
- Lake Middle School
- North High School
Additional Features
- Smoke Free Home
- Property is near public transit
- Forced Air Heating and Cooling System
Listing and Financial Details
- Security Deposit $400
- Property Available on 11/28/25
- Exclusions: Staging Items
- The owner pays for exterior maintenance, grounds care, taxes, trash collection
- $31 Application Fee
Community Details
Overview
- High-Rise Condominium
- Wilder Community
- Sloan's Lake Subdivision
Amenities
- Clubhouse
- Business Center
- Elevator
- Bike Room
- Community Storage Space
Recreation
- Fitness Center
- Community Pool
- Community Spa
Pet Policy
- Pets Allowed
- Pet Deposit $300
- $35 Monthly Pet Rent
Security
- Security Service
- Front Desk in Lobby
- Resident Manager or Management On Site
Map
Source: REcolorado®
MLS Number: 3992167
- 1559 Hooker St
- 1567 Hooker St
- 1578 Irving St
- 1435 Irving St
- 3265 W 17th Ave
- 1721 Hooker St
- 3425 W 16th Ave
- 1713 Grove St
- 1715 Grove St
- 3520 W Conejos Place Unit 11
- 1346 N Knox Ct
- 1536 Lowell Blvd
- 1344 Knox Ct
- 3121 W 18th Ave
- 1511 N Lowell Blvd
- 1511 N Lowell Blvd Unit 1509
- 3132 W 19th Ave Unit 3
- 1638 Lowell Blvd Unit 1
- 1823 Grove St
- 3548 W 18th Ave
- 1521 Hooker St
- 3270 W Colfax Ave
- 3123 W Conejos Place
- 1555 Grove St
- 1586 Hooker St
- 3200 W Colfax Ave
- 1590 Grove St
- 1515 Julian St
- 3071 W 16th Ave
- 1400 Julian St
- 1722 Grove St
- 1540 Lowell Blvd
- 3437 W 17th Ave
- 1775 Federal Blvd Unit 511
- 1632 Lowell Blvd Unit 5
- 3021 W 19th Ave
- 1450 Morrison Rd
- 3229 W 20th Ave
- 2799 W 13th Ave
- 1074 Knox Ct
