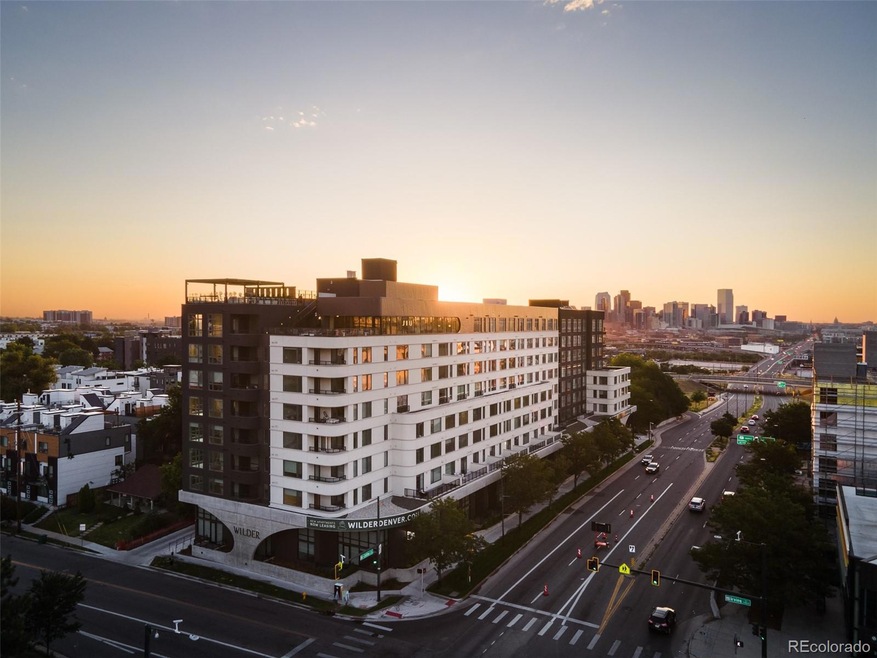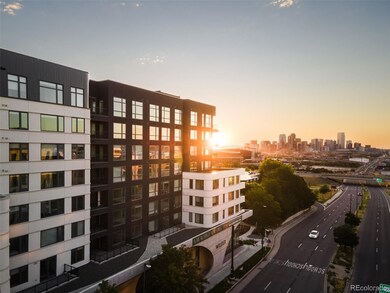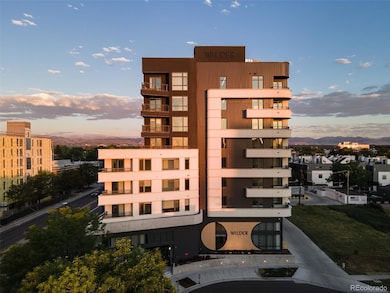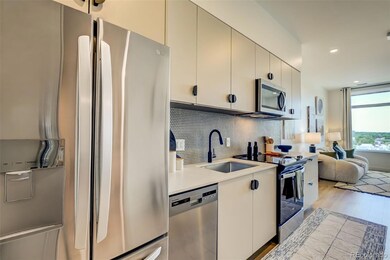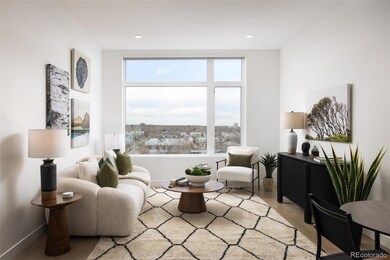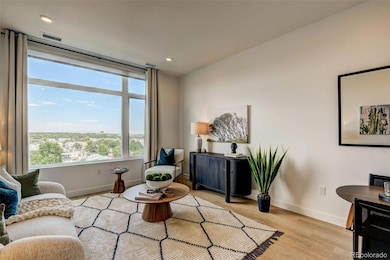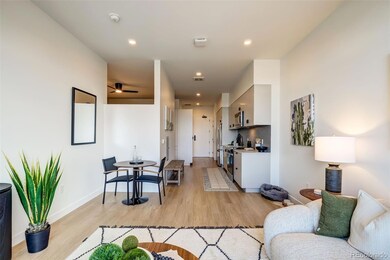1521 Hooker St Unit 311 Denver, CO 80204
West Colfax NeighborhoodHighlights
- Fitness Center
- Primary Bedroom Suite
- Clubhouse
- Spa
- Lake View
- Contemporary Architecture
About This Home
Modern Living-Resort-Style Amenities-Fitwel® Certified Discover a refined blend of comfort, style, and convenience in this beautifully designed residence. Enjoy this art inspired modern living with neutral colors, wood-style luxury vinyl flooring, and elegant matte black fixtures throughout a thoughtfully curated interior. Wilder elevates everyday living with an unmatched suite of amenities, state of the art fitness center, Peletons, and yoga studio, community lounge with full kitchen for community or private events, Two rooftop terraces offering breathtaking mountain & city views complete with plunge pool, grills & a fire pit. Bicycle storage with maintenance workstation, Pet spa, Dedicated Fetch package delivery and Controlled-access parking garage complete with EV charging stations, and storage. Discover a sense of calm in this thoughtfully designed home, where soft natural light and clean lines create an effortless flow. This is a space designed for balance, comfort, and everyday ease. Expansive windows frame tranquil outdoor views and feature privacy shades, allowing you to shift between gentle daylight and cozy serenity. The kitchen features stainless steel appliances, quartz countertops, custom Kember cabinetry. The loft style studio lives like a one bedroom apartment. Monochromatic built-in cabinetry provides sleek, harmonious storage throughout, encouraging a clutter-free lifestyle, add the convenience of an in-home washer and dryer. Whether you're seeking a peaceful retreat or a vibrant place to connect, this community delivers an elevated living experience.
Listing Agent
Corcoran Perry & Co. Brokerage Email: blarrance@corcoranperry.com,303-399-7777 License #100054431 Listed on: 11/26/2025

Co-Listing Agent
Corcoran Perry & Co. Brokerage Email: blarrance@corcoranperry.com,303-399-7777 License #100051380
Property Details
Home Type
- Apartment
Year Built
- Built in 2023
Lot Details
- Two or More Common Walls
- North Facing Home
Parking
- 1 Car Garage
- Electric Vehicle Home Charger
- Heated Garage
Property Views
- Lake
- City
Home Design
- Contemporary Architecture
- Entry on the 3rd floor
Interior Spaces
- 655 Sq Ft Home
- 1-Story Property
- Built-In Features
- High Ceiling
- Ceiling Fan
- Living Room
- Smart Thermostat
Kitchen
- Oven
- Cooktop
- Microwave
- Dishwasher
- Quartz Countertops
- Disposal
Flooring
- Carpet
- Laminate
- Tile
Bedrooms and Bathrooms
- 1 Main Level Bedroom
- Primary Bedroom Suite
- 1 Full Bathroom
Laundry
- Laundry in unit
- Dryer
- Washer
Eco-Friendly Details
- Smoke Free Home
Pool
- Spa
- Outdoor Pool
Outdoor Features
- Balcony
- Fire Pit
- Exterior Lighting
- Outdoor Gas Grill
Schools
- Cheltenham Elementary School
- Lake Middle School
- North High School
Utilities
- Forced Air Heating and Cooling System
- High Speed Internet
Listing and Financial Details
- Property Available on 12/8/25
- Exclusions: Staging furniture
- $31 Application Fee
Community Details
Overview
- High-Rise Condominium
- Wilder Community
- Sloans Lake Subdivision
- Community Parking
Amenities
- Clubhouse
- Business Center
- Elevator
- Bike Room
- Community Storage Space
Recreation
- Fitness Center
- Community Pool
- Community Spa
Pet Policy
- Limit on the number of pets
- Pet Size Limit
- Pet Deposit $300
- $35 Monthly Pet Rent
- Pet Washing Station
- Dogs and Cats Allowed
- Breed Restrictions
Security
- Security Service
- Front Desk in Lobby
- Resident Manager or Management On Site
Map
Source: REcolorado®
MLS Number: 4176841
- 1559 Hooker St
- 1567 Hooker St
- 1578 Irving St
- 1435 Irving St
- 3265 W 17th Ave
- 1721 Hooker St
- 3425 W 16th Ave
- 1713 Grove St
- 1715 Grove St
- 3520 W Conejos Place Unit 11
- 1346 N Knox Ct
- 1536 Lowell Blvd
- 1344 Knox Ct
- 3121 W 18th Ave
- 1511 N Lowell Blvd
- 1511 N Lowell Blvd Unit 1509
- 3132 W 19th Ave Unit 3
- 1638 Lowell Blvd Unit 1
- 1823 Grove St
- 3548 W 18th Ave
- 1521 Hooker St
- 3270 W Colfax Ave
- 3123 W Conejos Place
- 1555 Grove St
- 1586 Hooker St
- 3200 W Colfax Ave
- 1590 Grove St
- 1515 Julian St
- 3071 W 16th Ave
- 1400 Julian St
- 1722 Grove St
- 1540 Lowell Blvd
- 3437 W 17th Ave
- 1775 Federal Blvd Unit 511
- 1632 Lowell Blvd Unit 5
- 3021 W 19th Ave
- 1450 Morrison Rd
- 3229 W 20th Ave
- 2799 W 13th Ave
- 1074 Knox Ct
