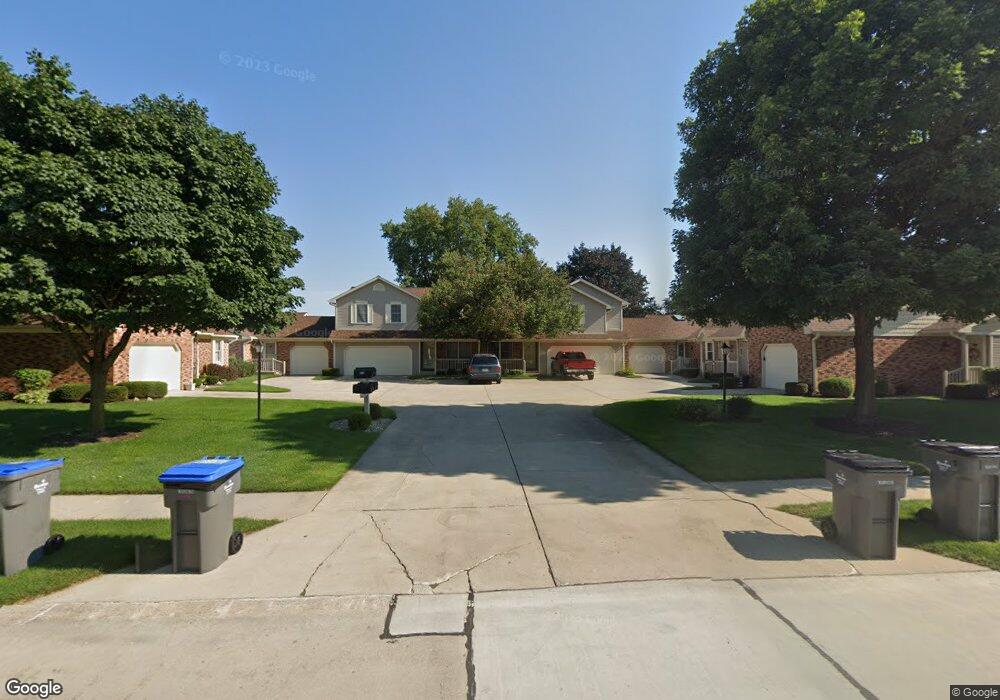1521 Kentfield Way Unit 2 Goshen, IN 46526
College Green NeighborhoodEstimated Value: $185,871 - $203,000
2
Beds
2
Baths
1,254
Sq Ft
$157/Sq Ft
Est. Value
About This Home
This home is located at 1521 Kentfield Way Unit 2, Goshen, IN 46526 and is currently estimated at $197,468, approximately $157 per square foot. 1521 Kentfield Way Unit 2 is a home located in Elkhart County with nearby schools including Parkside Elementary School, Goshen Jr. High School, and Goshen High School.
Ownership History
Date
Name
Owned For
Owner Type
Purchase Details
Closed on
Oct 7, 2020
Sold by
Copeland Donald B and Copeland Roxanne M
Bought by
Copeland Christopher J
Current Estimated Value
Purchase Details
Closed on
Jul 13, 2009
Sold by
Federal Home Loan Mortgage Corporation
Bought by
Copeland Donald B and Copeland Roxanne M
Purchase Details
Closed on
Jan 28, 2009
Sold by
Stone Willie O and Stone Garlene
Bought by
Federal Home Loan Mortgage Corp
Purchase Details
Closed on
Jun 29, 2005
Sold by
Waffle William T and Waffle Maryjane
Bought by
Stone Willie O and Stone Garlene
Home Financials for this Owner
Home Financials are based on the most recent Mortgage that was taken out on this home.
Original Mortgage
$103,000
Interest Rate
5.75%
Mortgage Type
Fannie Mae Freddie Mac
Create a Home Valuation Report for This Property
The Home Valuation Report is an in-depth analysis detailing your home's value as well as a comparison with similar homes in the area
Home Values in the Area
Average Home Value in this Area
Purchase History
| Date | Buyer | Sale Price | Title Company |
|---|---|---|---|
| Copeland Christopher J | -- | Copeland Donald B | |
| Copeland Donald B | -- | Statewide Title Company Inc | |
| Federal Home Loan Mortgage Corp | $101,250 | None Available | |
| Stone Willie O | -- | Metropolitan Title |
Source: Public Records
Mortgage History
| Date | Status | Borrower | Loan Amount |
|---|---|---|---|
| Previous Owner | Stone Willie O | $103,000 |
Source: Public Records
Tax History Compared to Growth
Tax History
| Year | Tax Paid | Tax Assessment Tax Assessment Total Assessment is a certain percentage of the fair market value that is determined by local assessors to be the total taxable value of land and additions on the property. | Land | Improvement |
|---|---|---|---|---|
| 2024 | $2,131 | $172,700 | $8,400 | $164,300 |
| 2022 | $1,862 | $136,000 | $8,400 | $127,600 |
| 2021 | $1,441 | $123,200 | $8,400 | $114,800 |
| 2020 | $3,319 | $123,200 | $8,400 | $114,800 |
| 2019 | $2,943 | $118,700 | $8,400 | $110,300 |
| 2018 | $2,453 | $104,300 | $8,400 | $95,900 |
| 2017 | $2,006 | $97,900 | $8,400 | $89,500 |
| 2016 | $2,126 | $100,700 | $8,400 | $92,300 |
| 2014 | $1,984 | $96,300 | $8,400 | $87,900 |
| 2013 | $1,927 | $96,300 | $8,400 | $87,900 |
Source: Public Records
Map
Nearby Homes
- 1409 Pembroke Cir
- 1420 #6 Kentfield Way
- 1601 Canton Dr
- 1405 Pembroke Cir
- 1470 Hampton Cir
- 1601 S 16th St Unit 11
- 1101 Court Ln Unit C
- 1727 Keystone Dr
- 1422 Canterbury Ct
- 1324 E Douglas St
- 1001 S 12th St
- 1244 Westbrooke Ct
- 1205 E Reynolds St
- 1208 Westbrooke Ct
- 1508 S 8th St
- 1206 S 8th St
- 1635 Spring Brooke Dr
- 1323 S 8th St
- 1107 Sanders Ave
- 1100 E Monroe St
- 1521 Kentfield Way
- 1521 Kentfield Way Unit 7
- 1521 Kentfield Way Unit 6
- 1521 Kentfield Way Unit 4
- 1521 Kentfield Way Unit 3
- 1521 Kentfield Way Unit 1
- 1512 Kentfield Way
- 1413 Winsted Dr
- 1512 Kentfield Way
- 1412 Pembroke Cir Unit 6
- 1412 Pembroke Cir Unit 5
- 1412 Pembroke Cir Unit 4
- 1412 Pembroke Cir Unit 3
- 1412 Pembroke Cir Unit 2
- 1412 Pembroke Cir Unit 1
- TBD Kentfield Way
- 0 Kentfield Way
- 1512 Kentfield Way
- 1512 Kentfield Way Unit 7
- 1512 Kentfield Way Unit 6
