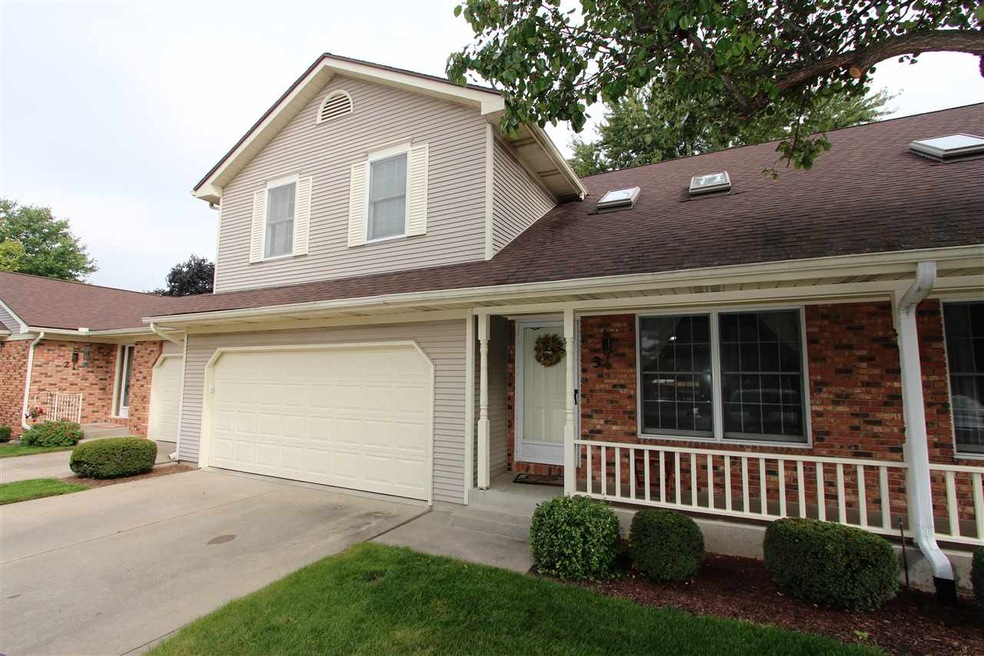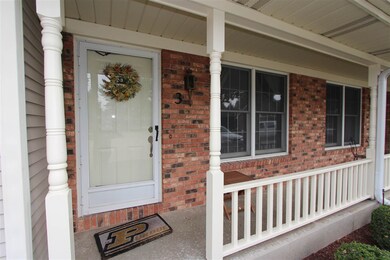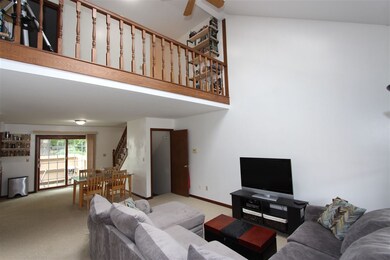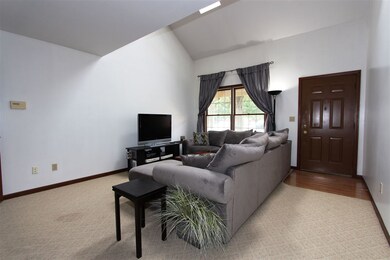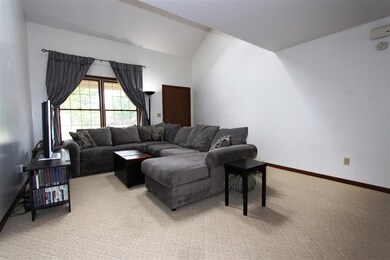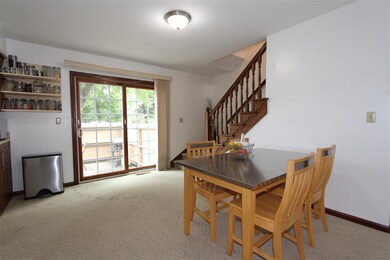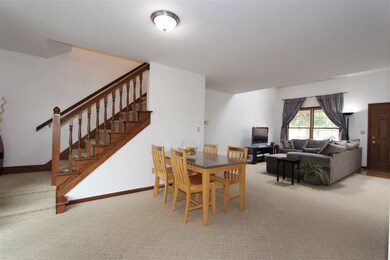
1521 Kentfield Way Unit 3 Goshen, IN 46526
College Green NeighborhoodHighlights
- Clubhouse
- Covered patio or porch
- Walk-In Closet
- Cathedral Ceiling
- 2 Car Attached Garage
- Bathtub with Shower
About This Home
As of December 2016Enjoy carefree living! Let someone else shovel your snow, and mow the lawn! Wonderful, clean home with two car attached garage and full basement. Three bedrooms, 1.5 bathrooms. City utilities. Great location in one of Goshen's most established communities. Spacious living area on main floor, private patio area. Master bedroom is very large with very large walk-in closet and attached bath. New Samsung Black Stainless steel kitchen appliances and commercial style sink and faucet give the kitchen a unique and sleek look. Within walking distance to the college, hospital, and shopping. Snow removal, lawn care and roof replacement included in maintenance fee. Buyer to verify schools, taxes, utilities, etc. Washer and Dryer are negotiable.
Last Buyer's Agent
Brent Coursen
RE/MAX 100
Property Details
Home Type
- Condominium
Est. Annual Taxes
- $1,127
Year Built
- Built in 1984
HOA Fees
- $200 Monthly HOA Fees
Parking
- 2 Car Attached Garage
- Garage Door Opener
- Driveway
Home Design
- Planned Development
- Brick Exterior Construction
- Poured Concrete
- Shingle Roof
- Asphalt Roof
- Vinyl Construction Material
Interior Spaces
- 2-Story Property
- Cathedral Ceiling
- Unfinished Basement
- Basement Fills Entire Space Under The House
Kitchen
- Gas Oven or Range
- Laminate Countertops
Flooring
- Carpet
- Vinyl
Bedrooms and Bathrooms
- 3 Bedrooms
- Walk-In Closet
- Bathtub with Shower
Laundry
- Laundry on main level
- Washer and Gas Dryer Hookup
Utilities
- Forced Air Heating and Cooling System
- Heating System Uses Gas
- Cable TV Available
Additional Features
- Covered patio or porch
- Suburban Location
Community Details
- Clubhouse
Listing and Financial Details
- Assessor Parcel Number 20-11-15-476-014.000-015
Ownership History
Purchase Details
Home Financials for this Owner
Home Financials are based on the most recent Mortgage that was taken out on this home.Purchase Details
Purchase Details
Home Financials for this Owner
Home Financials are based on the most recent Mortgage that was taken out on this home.Purchase Details
Home Financials for this Owner
Home Financials are based on the most recent Mortgage that was taken out on this home.Purchase Details
Home Financials for this Owner
Home Financials are based on the most recent Mortgage that was taken out on this home.Purchase Details
Similar Homes in Goshen, IN
Home Values in the Area
Average Home Value in this Area
Purchase History
| Date | Type | Sale Price | Title Company |
|---|---|---|---|
| Interfamily Deed Transfer | -- | Fidelity National Title Co L | |
| Warranty Deed | -- | Fidelity National Title Co L | |
| Quit Claim Deed | -- | None Available | |
| Interfamily Deed Transfer | -- | Meridian Title Corp | |
| Warranty Deed | -- | Meridian Title Corp | |
| Corporate Deed | -- | Stewart Title | |
| Warranty Deed | -- | Stewart Title Of Elkhart Of |
Mortgage History
| Date | Status | Loan Amount | Loan Type |
|---|---|---|---|
| Open | $115,430 | New Conventional | |
| Previous Owner | $86,000 | New Conventional | |
| Previous Owner | $103,500 | Unknown |
Property History
| Date | Event | Price | Change | Sq Ft Price |
|---|---|---|---|---|
| 12/08/2016 12/08/16 | Sold | $119,000 | -8.4% | $61 / Sq Ft |
| 11/01/2016 11/01/16 | Pending | -- | -- | -- |
| 09/12/2016 09/12/16 | For Sale | $129,900 | +20.8% | $67 / Sq Ft |
| 06/13/2014 06/13/14 | Sold | $107,500 | -5.3% | $55 / Sq Ft |
| 05/07/2014 05/07/14 | Pending | -- | -- | -- |
| 01/14/2014 01/14/14 | For Sale | $113,500 | -- | $59 / Sq Ft |
Tax History Compared to Growth
Tax History
| Year | Tax Paid | Tax Assessment Tax Assessment Total Assessment is a certain percentage of the fair market value that is determined by local assessors to be the total taxable value of land and additions on the property. | Land | Improvement |
|---|---|---|---|---|
| 2024 | $2,149 | $197,600 | $8,700 | $188,900 |
| 2022 | $1,822 | $155,400 | $8,700 | $146,700 |
| 2021 | $1,659 | $141,500 | $8,700 | $132,800 |
| 2020 | $1,837 | $141,500 | $8,700 | $132,800 |
| 2019 | $1,643 | $136,300 | $8,700 | $127,600 |
| 2018 | $1,367 | $119,700 | $8,700 | $111,000 |
| 2017 | $1,162 | $113,200 | $8,700 | $104,500 |
| 2016 | $1,226 | $116,700 | $8,900 | $107,800 |
| 2014 | $1,147 | $111,900 | $8,900 | $103,000 |
| 2013 | $2,239 | $111,900 | $8,900 | $103,000 |
Agents Affiliated with this Home
-

Seller's Agent in 2016
Mike Moore
Milestone Realty, LLC
(574) 807-8140
103 Total Sales
-
B
Buyer's Agent in 2016
Brent Coursen
RE/MAX
-
B
Seller's Agent in 2014
Barbara Campbell
RE/MAX
Map
Source: Indiana Regional MLS
MLS Number: 201642514
APN: 20-11-15-476-014.000-015
- 1419 Hampton Cir
- 1601 S 16th #10 St
- 1728 S 13th St
- 702 Lincolnway E
- 1327 E Reynolds St
- 817 S 12th St
- 1102 Spring Brooke Dr
- 1110 Egbert Ave
- 714 S 12th St
- 1323 S 8th St
- 1415 S Main St
- 1207 S Main St
- 915 S 8th St Unit 2
- 1303 Wilson Ave
- 904 S 7th St
- 1564 Kingston Ct
- 1012 S Main St
- 805 S 8th St
- TBD Indiana 15
- 628 S 6th St
