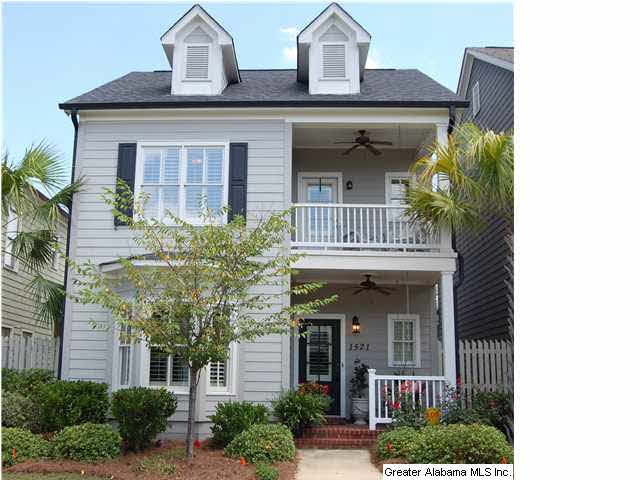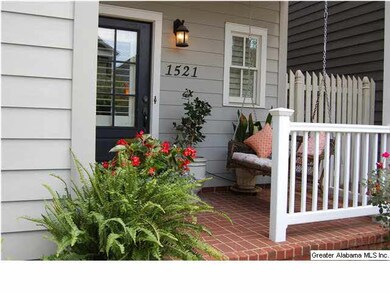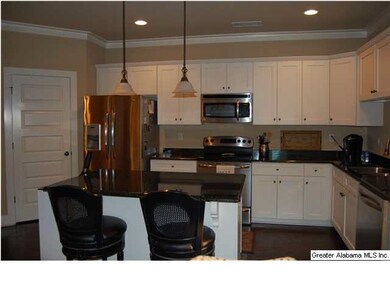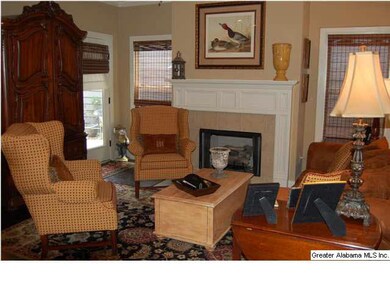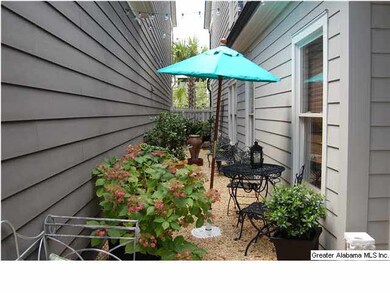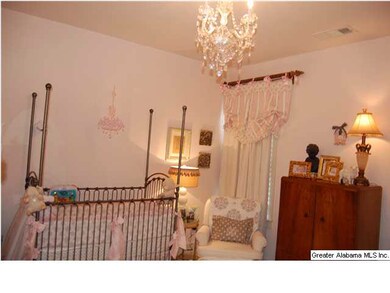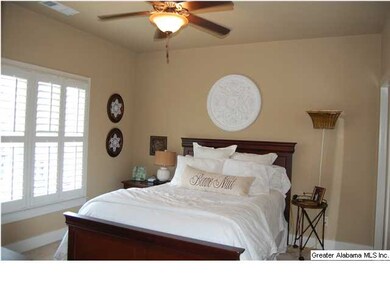
1521 Laurens St Birmingham, AL 35242
North Shelby County NeighborhoodHighlights
- Wood Flooring
- Main Floor Primary Bedroom
- Den
- Greystone Elementary School Rated A
- Solid Surface Countertops
- Covered Patio or Porch
About This Home
As of October 2021Charleston style architecture with double decker front porches, sidewalks and streetlights. Great community living!! This charmer has dark hardwoods in main level living, plantation shutters, and granite countertops. Living Room and Dinning Room are open and airy which give many options for arranging furniture. 3 bedrooms, 2.5 baths with the master on the main and a fabulous master bath to include travertine countertop double vanity and tile shower. HUGE walk in master closet!! Upstairs has 2 bedrooms, 1 full bath, with a landing area for a computer room or additional den/playroom. Great home for entertaining!! The outside courtyard is well designed for outdoor living and relaxation at it's best--A MUST SEE!! This home has it all!! Walking trails and access to fishing and boating on Lake Heather with permit.
Home Details
Home Type
- Single Family
Est. Annual Taxes
- $2,516
Year Built
- 2008
HOA Fees
- $33 Monthly HOA Fees
Parking
- 2 Car Attached Garage
- Garage on Main Level
- Rear-Facing Garage
Home Design
- Slab Foundation
- HardiePlank Siding
Interior Spaces
- 1.5-Story Property
- Ceiling Fan
- Gas Fireplace
- Double Pane Windows
- Living Room with Fireplace
- Dining Room
- Den
- Laundry Room
Kitchen
- Electric Oven
- Stove
- Built-In Microwave
- Ice Maker
- Dishwasher
- Kitchen Island
- Solid Surface Countertops
- Disposal
Flooring
- Wood
- Carpet
- Tile
Bedrooms and Bathrooms
- 3 Bedrooms
- Primary Bedroom on Main
- Walk-In Closet
- Garden Bath
- Separate Shower
- Linen Closet In Bathroom
Utilities
- Central Air
- Heat Pump System
- Underground Utilities
- Gas Water Heater
Additional Features
- Covered Patio or Porch
- Sprinkler System
Listing and Financial Details
- Assessor Parcel Number 10 1 01 0 001 120.000
Community Details
Recreation
- Trails
Ownership History
Purchase Details
Home Financials for this Owner
Home Financials are based on the most recent Mortgage that was taken out on this home.Purchase Details
Home Financials for this Owner
Home Financials are based on the most recent Mortgage that was taken out on this home.Purchase Details
Home Financials for this Owner
Home Financials are based on the most recent Mortgage that was taken out on this home.Similar Homes in the area
Home Values in the Area
Average Home Value in this Area
Purchase History
| Date | Type | Sale Price | Title Company |
|---|---|---|---|
| Warranty Deed | $342,500 | None Available | |
| Warranty Deed | $254,000 | None Available | |
| Corporate Deed | $244,410 | None Available |
Mortgage History
| Date | Status | Loan Amount | Loan Type |
|---|---|---|---|
| Open | $274,000 | New Conventional | |
| Previous Owner | $224,000 | New Conventional | |
| Previous Owner | $217,993 | New Conventional | |
| Previous Owner | $219,969 | Purchase Money Mortgage |
Property History
| Date | Event | Price | Change | Sq Ft Price |
|---|---|---|---|---|
| 10/18/2021 10/18/21 | Sold | $342,500 | +1.5% | $171 / Sq Ft |
| 09/15/2021 09/15/21 | Pending | -- | -- | -- |
| 09/15/2021 09/15/21 | For Sale | $337,500 | +32.9% | $168 / Sq Ft |
| 09/29/2014 09/29/14 | Sold | $254,000 | -0.6% | $126 / Sq Ft |
| 08/15/2014 08/15/14 | Pending | -- | -- | -- |
| 08/15/2014 08/15/14 | For Sale | $255,500 | -- | $127 / Sq Ft |
Tax History Compared to Growth
Tax History
| Year | Tax Paid | Tax Assessment Tax Assessment Total Assessment is a certain percentage of the fair market value that is determined by local assessors to be the total taxable value of land and additions on the property. | Land | Improvement |
|---|---|---|---|---|
| 2024 | $2,516 | $37,840 | $0 | $0 |
| 2023 | $2,251 | $37,760 | $0 | $0 |
| 2022 | $2,196 | $33,640 | $0 | $0 |
| 2021 | $1,798 | $27,660 | $0 | $0 |
| 2020 | $1,749 | $26,920 | $0 | $0 |
| 2019 | $1,700 | $26,180 | $0 | $0 |
| 2017 | $1,608 | $24,800 | $0 | $0 |
| 2015 | $1,434 | $22,180 | $0 | $0 |
| 2014 | $1,399 | $21,660 | $0 | $0 |
Agents Affiliated with this Home
-
David Mackle

Seller's Agent in 2021
David Mackle
ARC Realty Vestavia
(205) 790-6225
35 in this area
265 Total Sales
-
R
Buyer's Agent in 2021
Rhonda Williams-Saunders
RealtySouth
-
Megan Twitty Kincaid

Seller's Agent in 2014
Megan Twitty Kincaid
ARC Realty Vestavia
(205) 907-7441
5 in this area
184 Total Sales
-
Wendy Twitty Cook
W
Seller Co-Listing Agent in 2014
Wendy Twitty Cook
RealtySouth
(205) 223-8771
9 Total Sales
-
Freddy Guerra

Buyer's Agent in 2014
Freddy Guerra
Exp Realty LLC
(205) 266-8661
7 in this area
218 Total Sales
Map
Source: Greater Alabama MLS
MLS Number: 606714
APN: 10-1-01-0-001-120-000
- 1032 Danberry Ln
- 3009 Valley Ridge Rd
- 1124 Danberry Ln
- 2119 Lake Heather Way
- 3057 Valley Ridge Rd
- 4074 Highland Ridge Rd
- 4067 Highland Ridge Rd
- 5280 Valleydale Rd Unit C3
- 5280 Valleydale Rd Unit C4
- 804 Morning Sun Dr Unit 804
- 2300 Ridge Trail
- 211 Morning Sun Dr Unit 211
- 1205 Morning Sun Dr Unit 119
- 1318 Morning Sun Cir Unit 1318
- 1404 Morning Sun Cir Unit 1404
- 409 Morning Sun Dr Unit 409
- 500 Parsons Way Unit 30
- 510 Parsons Way Unit 31
- 5000 Cameron Rd
- 1701 Morning Sun Cir Unit 1701
