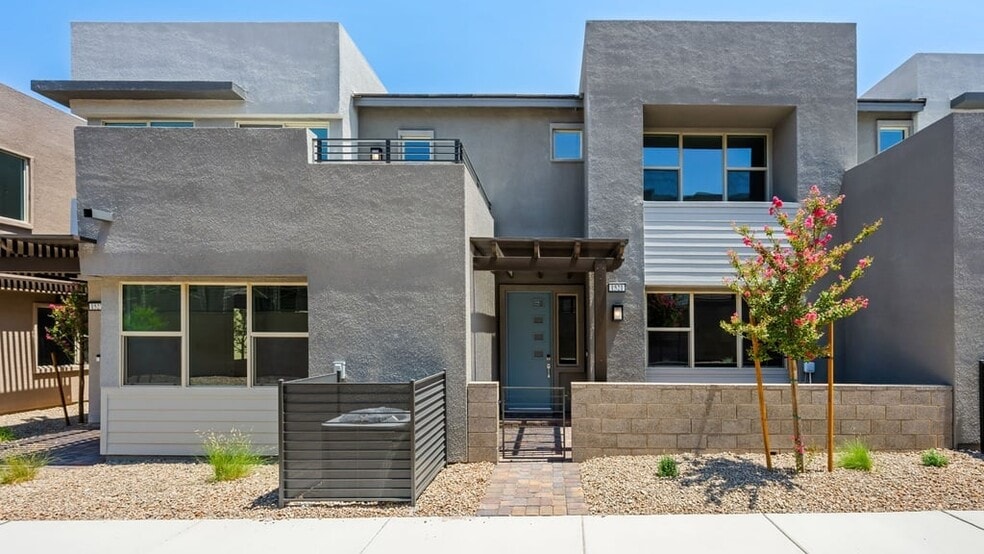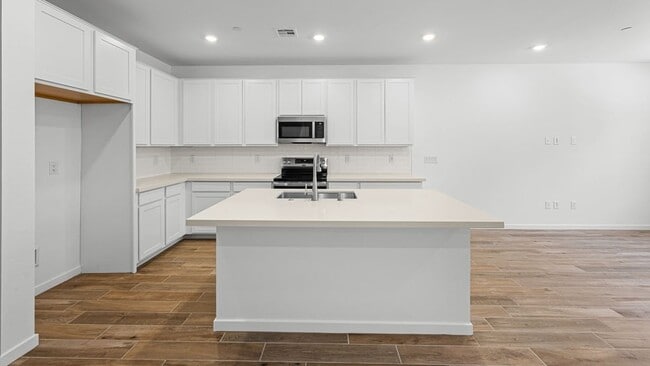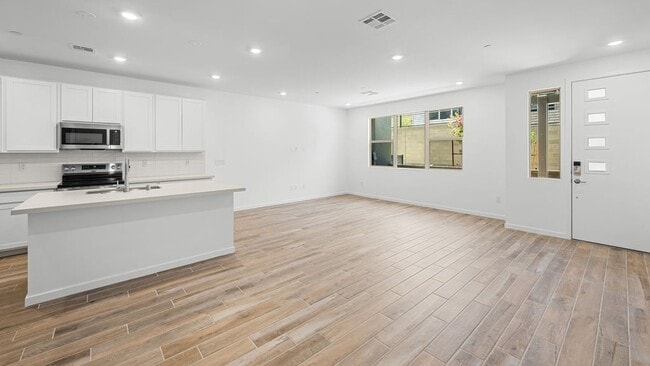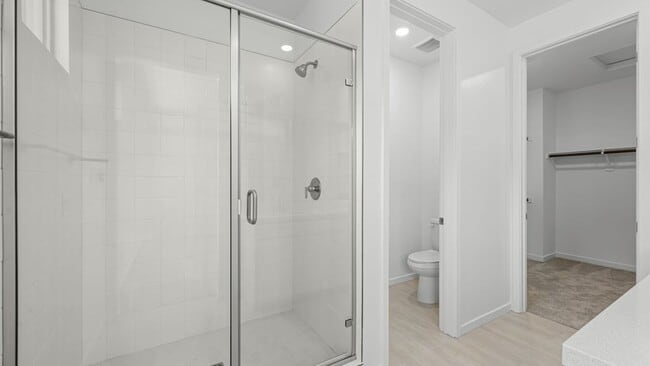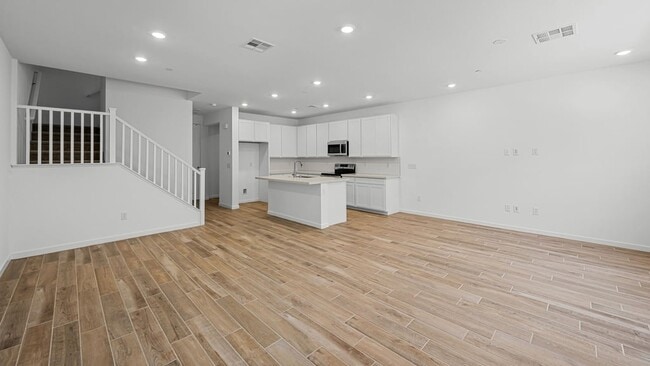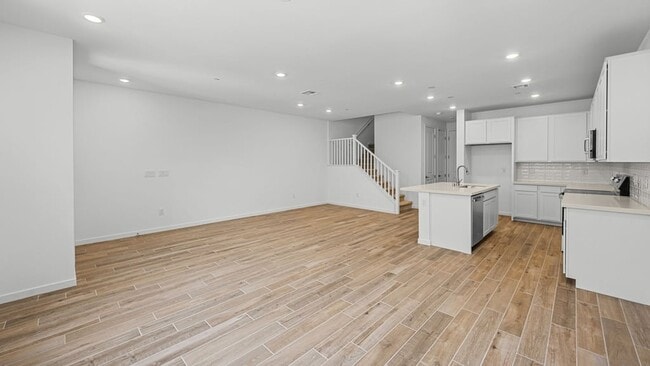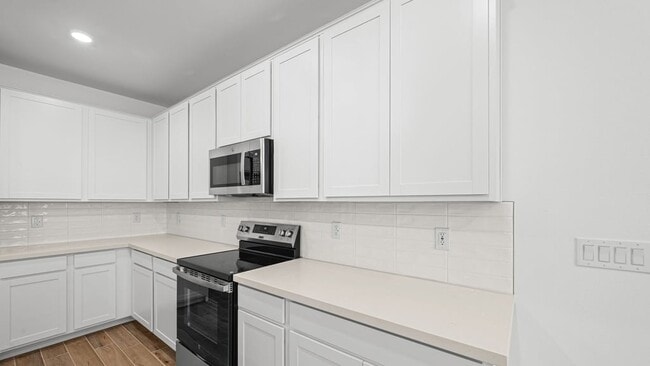
1521 Melodic Lark Dr Las Vegas, NV 89138
Kestrel Commons at Summerlin - Lark HillEstimated payment $3,334/month
Highlights
- New Construction
- Community Pool
- Laundry Room
- William Lummis Elementary School Rated 9+
- Park
- Dining Room
About This Home
Welcome to the Floorplan 1 at 1521 Melodic Lark Drive in Lark Hill. This unique attached home begins with a charming courtyard and covered patio that lead into an open-concept great room, dining area, and kitchen with a central island—perfect for gathering. A first-floor powder room and garage add everyday convenience. Upstairs, two secondary bedrooms open to a shared balcony, ideal for relaxing or catching up with friends. A versatile tech space and centrally located bathroom offer flexibility for work or study. Tucked away for privacy, the spacious primary suite features a spa-inspired bath, walk-in closet, and easy access to the upstairs laundry room. Additional Highlights include: 8' interior doors, finished garage, sliding doors to balcony off bedroom 2, tile surround shower in primary, and 220V in garage for car charger. MLS#2698086
Builder Incentives
Lower your rate for the first 7 years when you secure a Conventional 30-Year 7/6 Adjustable Rate Mortgage with no discount fee. Enjoy a starting rate of 3.75%/5.48% APR for the first 7 years of your loan. Beginning in year 8, your rate will adjust ev
Sales Office
| Monday - Tuesday |
10:00 AM - 5:00 PM
|
| Wednesday |
1:00 PM - 5:00 PM
|
| Thursday - Sunday |
10:00 AM - 5:00 PM
|
Townhouse Details
Home Type
- Townhome
HOA Fees
- $199 Monthly HOA Fees
Parking
- 2 Car Garage
- Rear-Facing Garage
Home Design
- New Construction
Interior Spaces
- 2-Story Property
- Dining Room
- Laundry Room
Bedrooms and Bathrooms
- 3 Bedrooms
Community Details
Recreation
- Community Pool
- Park
- Trails
Map
Other Move In Ready Homes in Kestrel Commons at Summerlin - Lark Hill
About the Builder
- Kestrel Commons at Summerlin - Lark Hill
- 1536 Hopeful Lark Ln
- 1488 Hopeful Lark Ln
- 1476 Hopeful Lark Ln
- 1470 Hopeful Lark Ln
- 11514 Morning Leap Ct
- Kestrel Commons at Summerlin - Raven Crest
- Kestrel Commons at Summerlin - Vireo
- Kestrel Commons at Summerlin - Quail Cove
- Kestrel at Summerlin - Dove Rock
- Kestrel Commons at Summerlin - Nighthawk
- 2194 Pigeon Hawk St
- Kestrel Commons at Summerlin - Sandpiper
- Kestrel Commons at Summerlin - Osprey Ridge
- Kestrel at Summerlin - Mockingbird
- 11422 Crimson Ledge Ave
- 11454 Crimson Ledge Ave
- 11462 Crimson Ledge Ave
- 2455 Altitude St
- 2463 Altitude St
