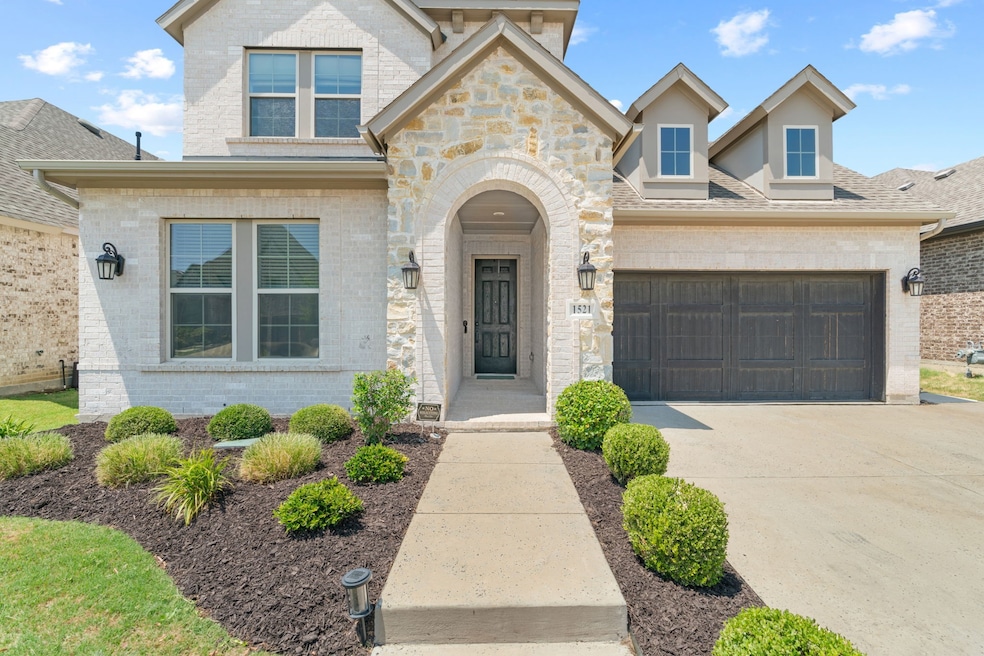
1521 Moss Trail Ct Lantana, TX 76226
Harvest NeighborhoodEstimated payment $5,039/month
Highlights
- Fitness Center
- Fishing
- Community Pool
- Argyle West Rated A
- Traditional Architecture
- Covered Patio or Porch
About This Home
UPGRADES GALORE! Located in the award-winning Harvest community and just blocks from Argyle West Elementary, this meticulously maintained home blends comfort, style, and convenience. Designed with a functional open floor plan filled with designer touches, it offers 4 bedrooms (two upstairs, two down) and 4.5 baths. The spacious kitchen features a large island, gas cooktop, stainless steel appliances, reverse osmosis water filtration, and a refrigerator that conveys. The upstairs game room loft creates a versatile space for fun or relaxation. A light-filled office with French doors is perfect for working from home, while nearby FM 407 and I-35 makes commuting a breeze! Enjoy gatherings on the extended covered back patio, plumbed for grilling with gas, and overlooking an oversized cul-de-sac lot of nearly a quarter acre. The 3 car tandem garage includes epoxy floors and ceiling-mounted storage racks. while the laundry room offers space for an additional refrigerator. Community amenities abound in Harvest, with playgrounds, trails, pools, fishing ponds, coffee house and events! Conveniently located near shopping, dining, and schools. Zoned for Argyle ISD, this home is the perfect combination of location, lifestyle, and livability.
Listing Agent
Southern Collective Realty Brokerage Phone: 877-489-2009 License #0820050 Listed on: 08/10/2025

Co-Listing Agent
Southern Collective Realty Brokerage Phone: 877-489-2009 License #0697306
Open House Schedule
-
Saturday, August 16, 20252:00 to 4:00 pm8/16/2025 2:00:00 PM +00:008/16/2025 4:00:00 PM +00:00Add to Calendar
Home Details
Home Type
- Single Family
Est. Annual Taxes
- $13,385
Year Built
- Built in 2020
Lot Details
- 10,019 Sq Ft Lot
- Cul-De-Sac
- Privacy Fence
- Wood Fence
- Landscaped
- Interior Lot
- Sprinkler System
- Back Yard
HOA Fees
- $173 Monthly HOA Fees
Parking
- 3 Car Attached Garage
- Inside Entrance
- Front Facing Garage
- Tandem Parking
- Epoxy
- Garage Door Opener
Home Design
- Traditional Architecture
- Brick Exterior Construction
- Slab Foundation
- Composition Roof
Interior Spaces
- 3,169 Sq Ft Home
- 2-Story Property
- Ceiling Fan
- Heatilator
- Gas Fireplace
- Window Treatments
- Family Room with Fireplace
- Fire and Smoke Detector
- Washer and Electric Dryer Hookup
Kitchen
- Electric Oven
- Gas Cooktop
- Microwave
- Dishwasher
- Kitchen Island
- Disposal
Flooring
- Carpet
- Ceramic Tile
Bedrooms and Bathrooms
- 4 Bedrooms
- Walk-In Closet
Outdoor Features
- Covered Patio or Porch
- Rain Gutters
Schools
- Argyle West Elementary School
- Argyle High School
Utilities
- Forced Air Zoned Heating and Cooling System
- Underground Utilities
- Tankless Water Heater
- Water Purifier
- High Speed Internet
- Phone Available
- Cable TV Available
Listing and Financial Details
- Legal Lot and Block 29 / 49
- Assessor Parcel Number R750504
Community Details
Overview
- Association fees include all facilities, management, internet, ground maintenance
- First Service Residential Association
- Harvest Ph 4A Subdivision
Amenities
- Restaurant
Recreation
- Community Playground
- Fitness Center
- Community Pool
- Fishing
Map
Home Values in the Area
Average Home Value in this Area
Tax History
| Year | Tax Paid | Tax Assessment Tax Assessment Total Assessment is a certain percentage of the fair market value that is determined by local assessors to be the total taxable value of land and additions on the property. | Land | Improvement |
|---|---|---|---|---|
| 2024 | $13,385 | $627,002 | $0 | $0 |
| 2023 | $11,384 | $570,002 | $121,270 | $530,474 |
| 2022 | $14,346 | $518,184 | $121,270 | $397,341 |
| 2021 | $12,184 | $423,968 | $93,551 | $330,417 |
| 2020 | $1,274 | $62,367 | $62,367 | $0 |
| 2019 | $1,102 | $51,973 | $51,973 | $0 |
Property History
| Date | Event | Price | Change | Sq Ft Price |
|---|---|---|---|---|
| 08/12/2025 08/12/25 | For Sale | $685,000 | -- | $216 / Sq Ft |
Similar Homes in Lantana, TX
Source: North Texas Real Estate Information Systems (NTREIS)
MLS Number: 21022572
- 1517 Moss Trail Ct
- 7525 Lavender Ln
- 7529 Lavender Ln
- 1504 Lavender Ln
- 1717 Lavender Ln
- 1512 Petal Ct
- 1813 Terrace Way
- 1416 14th St
- 1412 14th St
- 1821 Stonewall Rd
- 1300 Canary Ln
- 1313 E Swan Trail
- 1809 13th St
- 1424 11th St
- 1705 Trellis Dr
- 1904 Sunflower Ave
- 1404 Millerbird Way
- 1905 13th St
- 928 Dove Cove
- 1212 13th St
- 1517 Moss Trail Ct
- 1513 Canary Ln
- 1801 Turnstone Trail
- 1512 Bunting Dr
- 1821 Stonewall Rd
- 1509 Bunting Dr
- 912 Falcon Rd
- 813 Fenceline Dr
- 821 Meadows Dr
- 1203 18th St
- 713 Fenceline Dr
- 1833 Woodlawn Way Unit 139
- 1809 Woodlawn Way Unit 133
- 2309 Juniper Ln
- 825 Blossom Ln Unit 48
- 1121 8th St
- 804 10th St
- 1705 Roberts Dr
- 1220 4th St
- 709 10th St






