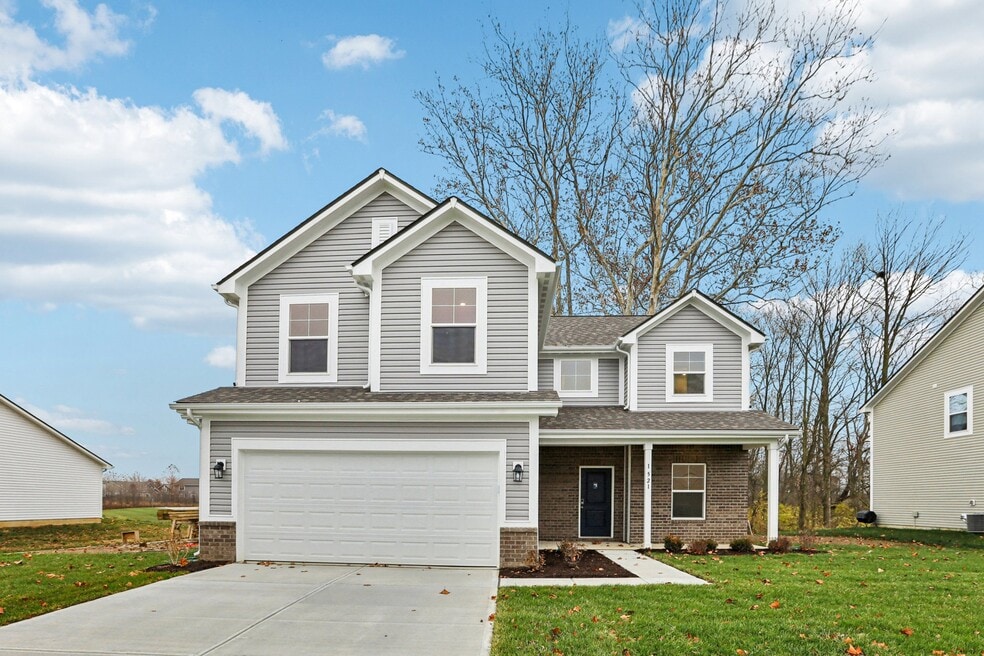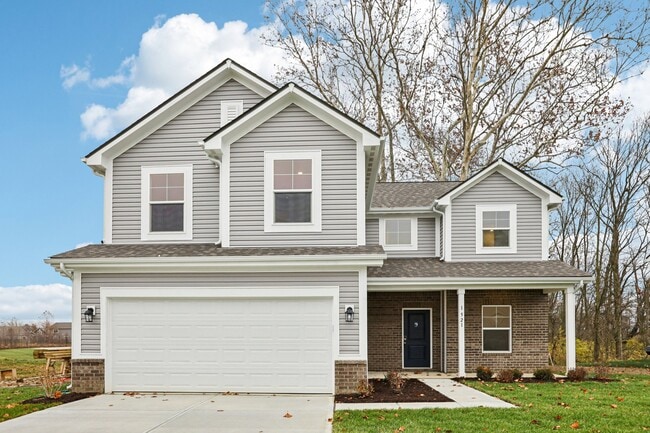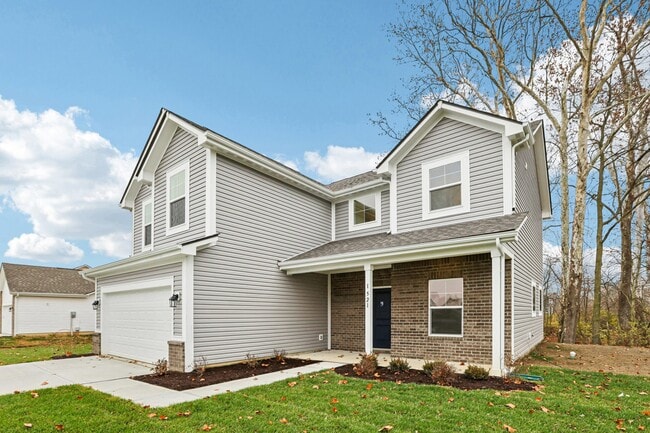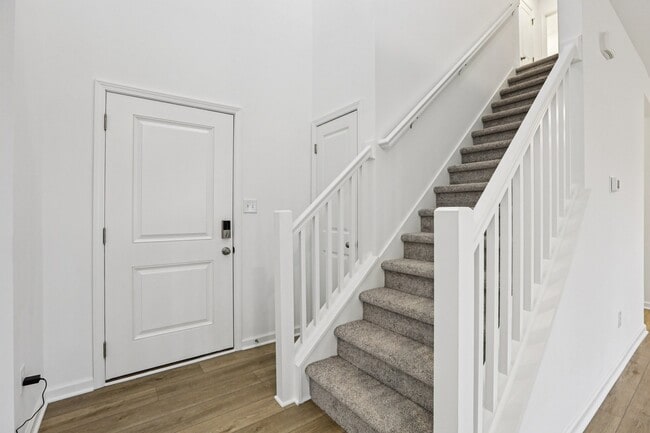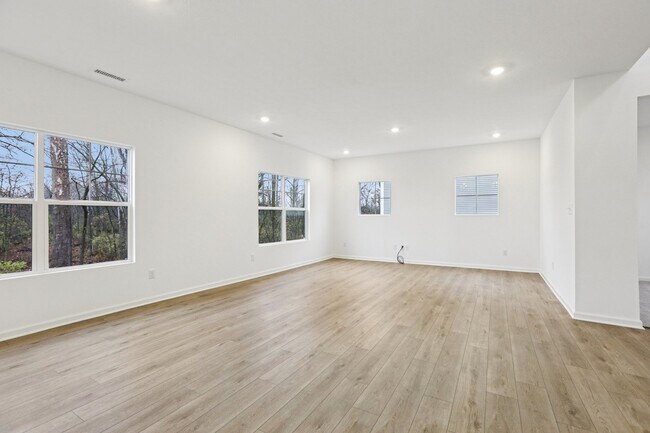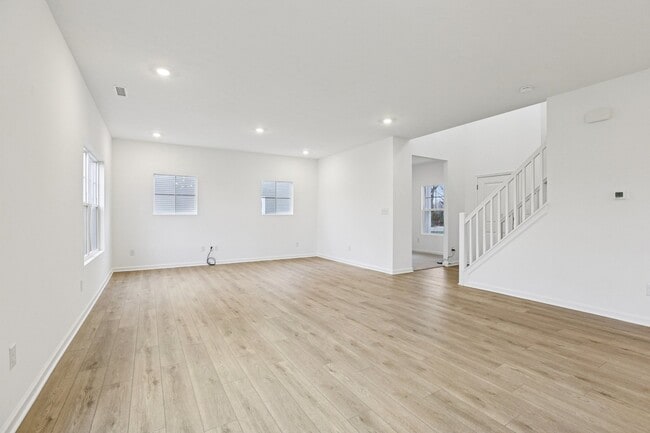Estimated payment $2,155/month
Highlights
- New Construction
- Clubhouse
- Community Pool
- Mt. Vernon Middle School Rated A-
- Views Throughout Community
About This Home
Welcome home to Greenfield, IN! This incredible Aspen II floor offers a welcoming exterior, featuring a full front porch, and stylish upgrades on the interior. Inside, soaring 9' ceilings create a bright atmosphere throughout the open-concept first floor. The kitchen includes 42 upper cabinets, quartz countertops, and a spacious island. Beautiful luxury vinyl plank flooring extends through the main living areas, complemented by carpet in the bedrooms. Bathrooms feature double bowl vanities for added convenience, and the primary suite includes a 60 walk-in shower.Functional touches include a 2' side of garage extension for additional storage, a water softener bypass rough-in, and a second floor loft just waiting for your personal touch.With over 2,100 sq. ft. of thoughtfully planned space, and an extended deck on the back this home blends everyday convenience with timeless finishes. Don't wait to make this home in Heron Creek your own!
Sales Office
All tours are by appointment only. Please contact sales office to schedule.
Home Details
Home Type
- Single Family
Home Design
- New Construction
Interior Spaces
- 2-Story Property
Bedrooms and Bathrooms
- 4 Bedrooms
Community Details
Overview
- Views Throughout Community
- Pond in Community
Amenities
- Clubhouse
Recreation
- Community Pool
Map
About the Builder
- Heron Creek
- 7604 Brownstone Ct
- 6130 W 300 N
- Parkview Village
- Rockridge
- Grant's Corner - Single Family Homes
- 0 W North St Unit MBR22013036
- 7111 Lillian Place
- Towns at Pennsy
- 7681 Marin Pkwy
- 11035 Walter Dr
- Pennington
- 3126 Lennon Ln
- Clifton Trace
- 0 W 300 N Unit MBR21862763
- Courtyards at Bellewood - The
- 10809 Penwell Way
- 10807 Penwell Way
- 200 S Carroll Rd
- 3727 W US Highway 40

