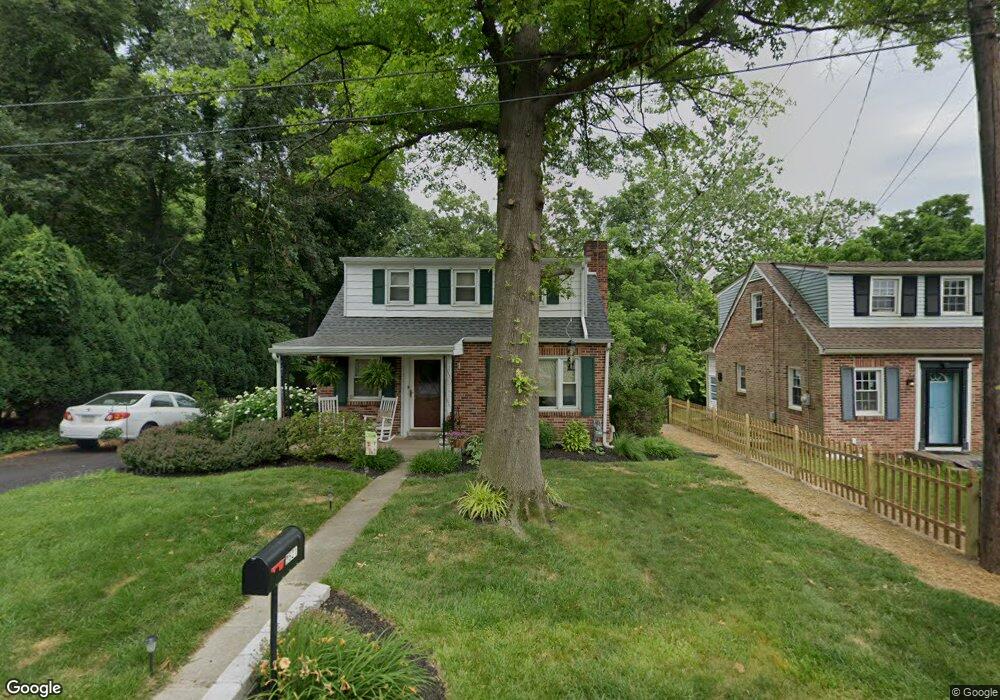Estimated Value: $254,000 - $266,000
3
Beds
2
Baths
1,190
Sq Ft
$219/Sq Ft
Est. Value
About This Home
This home is located at 1521 N East St, York, PA 17406 and is currently estimated at $260,378, approximately $218 per square foot. 1521 N East St is a home located in York County with nearby schools including Central York High School, Keystone Christian Academy - York, and Tidings of Peace Christian School.
Ownership History
Date
Name
Owned For
Owner Type
Purchase Details
Closed on
Jul 19, 2002
Sold by
Luckenbaugh Wayne A and Luckenbaugh Lisa C
Bought by
Merritt R Jonathan and Merritt Heidi L
Current Estimated Value
Home Financials for this Owner
Home Financials are based on the most recent Mortgage that was taken out on this home.
Original Mortgage
$83,900
Outstanding Balance
$35,617
Interest Rate
6.73%
Estimated Equity
$224,761
Purchase Details
Closed on
Feb 10, 1995
Bought by
Luckenbaugh Wayne A
Create a Home Valuation Report for This Property
The Home Valuation Report is an in-depth analysis detailing your home's value as well as a comparison with similar homes in the area
Home Values in the Area
Average Home Value in this Area
Purchase History
| Date | Buyer | Sale Price | Title Company |
|---|---|---|---|
| Merritt R Jonathan | $104,900 | -- | |
| Luckenbaugh Wayne A | $88,500 | -- |
Source: Public Records
Mortgage History
| Date | Status | Borrower | Loan Amount |
|---|---|---|---|
| Open | Merritt R Jonathan | $83,900 | |
| Closed | Merritt R Jonathan | $9,300 |
Source: Public Records
Tax History Compared to Growth
Tax History
| Year | Tax Paid | Tax Assessment Tax Assessment Total Assessment is a certain percentage of the fair market value that is determined by local assessors to be the total taxable value of land and additions on the property. | Land | Improvement |
|---|---|---|---|---|
| 2025 | $3,777 | $107,970 | $35,700 | $72,270 |
| 2024 | $3,173 | $107,970 | $35,700 | $72,270 |
| 2023 | $6,703 | $107,970 | $35,700 | $72,270 |
| 2022 | $6,665 | $107,970 | $35,700 | $72,270 |
| 2021 | $6,481 | $107,970 | $35,700 | $72,270 |
| 2020 | $6,328 | $107,970 | $35,700 | $72,270 |
| 2018 | $2,899 | $107,970 | $35,700 | $72,270 |
| 2017 | $2,788 | $107,970 | $35,700 | $72,270 |
| 2016 | $0 | $107,970 | $35,700 | $72,270 |
| 2015 | -- | $107,970 | $35,700 | $72,270 |
| 2014 | -- | $107,970 | $35,700 | $72,270 |
Source: Public Records
Map
Nearby Homes
- 1340 Hamilton St
- 108 N Oxford St
- 109 N Oxford St
- 1508 E Market St
- 114 N Rockburn St
- 2297 N Sherman St
- 987 E Philadelphia St
- 634 N Franklin St
- 427 Marion Rd Unit 427
- 269 N Sherman St
- The Bella Plan at Woodcrest Hills
- The Aster Plan at Woodcrest Hills
- The Dahlia Plan at Woodcrest Hills
- The Cardinal Plan at Woodcrest Hills
- 1049 E Mason Ave
- 473 Marion Rd Unit 473
- 2121 Maple Crest Blvd Unit 2121
- 420 Marion Rd Unit 420
- 720 Skyline Dr
- 1116 E King St
- 1511 N East St
- 1501 N East St
- 1319 Bonneview Rd
- 1601 N East St
- 1313 Bonneview Rd
- 1481 N East St
- 1610 N East St
- 1324 Bonneview Rd
- 1471 N East St
- 1309 Bonneview Rd
- 1318 Bonneview Rd
- 1630 N East St
- 1451 N East St
- 1312 Bonneview Rd
- 1507 N Harrison St
- 1337 Arthur St
- 1551 N Harrison St
- 1306 Bonneview Rd
- 1655 N East St
- 1325 Arthur St
