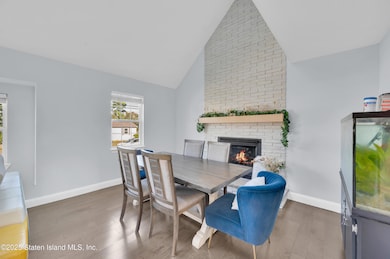1521 Neptune Ave Beachwood, NJ 08722
Estimated payment $3,518/month
Highlights
- Above Ground Pool
- Deck
- Separate Formal Living Room
- Cape Cod Architecture
- Vaulted Ceiling
- No HOA
About This Home
Welcome to this beautifully updated 3-bedroom, 2.5-bath home located in the desirable newer section of Beachwood. With nearly 1,800 square feet of stylish living space, this home offers an inviting open floor plan perfect for both entertaining and everyday living. Step into the entertainment-sized great room, where vaulted ceilings, skylights, and a cozy fireplace create a warm and spacious atmosphere — all overlooked by a charming second-floor balcony. The new white shaker kitchen features granite countertops, stainless steel appliances, and a granite breakfast bar with seating for three. A separate breakfast nook with sliding doors opens to a deck with sunburst-accented railings, perfect for morning coffee or evening relaxation. A formal dining room provides plenty of space for gatherings and holiday celebrations. Upstairs, the primary suite offers a luxurious custom-tiled shower, while two additional bedrooms share a fully remodeled main bath with tub. The full basement includes a finished family room and an additional storage area, adding even more versatility. Enjoy outdoor living on the large deck, plus the convenience of a garage, gas heat, city water, and city sewer. All of this is just a short walk to athletic fields and local schools, and only minutes from major shopping and commuting routes. Move right in — this home is truly better than new!
Home Details
Home Type
- Single Family
Est. Annual Taxes
- $7,047
Year Built
- Built in 1993
Lot Details
- 8,000 Sq Ft Lot
- Lot Dimensions are 80 x 100
- Back, Front, and Side Yard
Parking
- 1 Car Attached Garage
- On-Street Parking
- Off-Street Parking
Home Design
- Cape Cod Architecture
- Vinyl Siding
Interior Spaces
- 1,770 Sq Ft Home
- 2-Story Property
- Vaulted Ceiling
- Fireplace
- Separate Formal Living Room
- Formal Dining Room
- Basement
Kitchen
- Breakfast Area or Nook
- Eat-In Kitchen
- Dishwasher
Bedrooms and Bathrooms
- 3 Bedrooms
- Primary Bathroom is a Full Bathroom
Laundry
- Dryer
- Washer
Outdoor Features
- Above Ground Pool
- Deck
- Patio
- Shed
- Outdoor Gas Grill
Utilities
- Cooling Available
- Forced Air Heating System
- Heating System Uses Natural Gas
- 220 Volts
Community Details
- No Home Owners Association
Listing and Financial Details
- Legal Lot and Block 0006 / 00008
- Assessor Parcel Number 00008-0006
Map
Home Values in the Area
Average Home Value in this Area
Tax History
| Year | Tax Paid | Tax Assessment Tax Assessment Total Assessment is a certain percentage of the fair market value that is determined by local assessors to be the total taxable value of land and additions on the property. | Land | Improvement |
|---|---|---|---|---|
| 2025 | $7,466 | $257,100 | $75,000 | $182,100 |
| 2024 | $7,047 | $257,100 | $75,000 | $182,100 |
| 2023 | $6,803 | $257,100 | $75,000 | $182,100 |
| 2022 | $6,803 | $257,100 | $75,000 | $182,100 |
| 2021 | $6,597 | $257,100 | $75,000 | $182,100 |
| 2020 | $6,507 | $257,100 | $75,000 | $182,100 |
| 2019 | $5,709 | $236,400 | $75,000 | $161,400 |
| 2018 | $5,662 | $236,400 | $75,000 | $161,400 |
| 2017 | $5,558 | $236,400 | $75,000 | $161,400 |
| 2016 | $5,513 | $236,400 | $75,000 | $161,400 |
| 2015 | $5,482 | $299,400 | $127,000 | $172,400 |
| 2014 | $5,338 | $299,400 | $127,000 | $172,400 |
Property History
| Date | Event | Price | List to Sale | Price per Sq Ft | Prior Sale |
|---|---|---|---|---|---|
| 10/27/2025 10/27/25 | For Sale | $559,900 | +82.9% | $316 / Sq Ft | |
| 08/07/2019 08/07/19 | Sold | $306,100 | +55.2% | $173 / Sq Ft | View Prior Sale |
| 05/31/2018 05/31/18 | Sold | $197,250 | -- | $111 / Sq Ft | View Prior Sale |
Purchase History
| Date | Type | Sale Price | Title Company |
|---|---|---|---|
| Deed | $306,100 | Security Ttl Guarantee Corp | |
| Deed | -- | Madison Title Agency | |
| Special Warranty Deed | $197,250 | None Available | |
| Sheriffs Deed | -- | -- | |
| Deed | $162,900 | -- |
Mortgage History
| Date | Status | Loan Amount | Loan Type |
|---|---|---|---|
| Open | $300,555 | FHA | |
| Previous Owner | $191,000 | Commercial | |
| Previous Owner | $142,900 | No Value Available |
Source: Staten Island Multiple Listing Service
MLS Number: 2506326
APN: 05-00008-46-00006
- 1352 Anchor Ave
- 1312 Spar Ave
- 1245 Longboat Ave
- 1228 Pacific Ave
- 19 Spruce St
- 1152 Longboat Ave
- 60 Walnut St
- 1109 Spar Ave
- 1108 Anchor Ave
- 1020 Cable Ave
- 1000 Neptune Ave
- 169 Grand Central Pkwy
- 19 Elm St
- 187 Grand Central Pkwy
- 916 Beachwood Blvd
- 28 Birch St
- 853 Spray Ave
- 0 Queens Blvd
- 00 Queens Blvd
- 809 Longboat Ave







