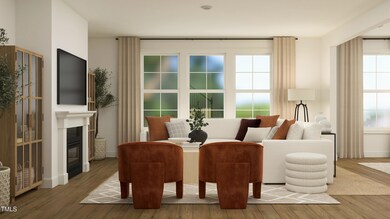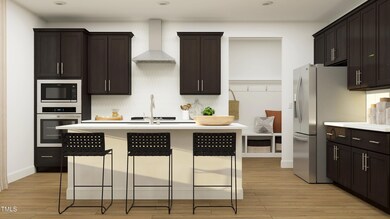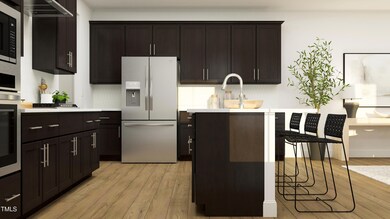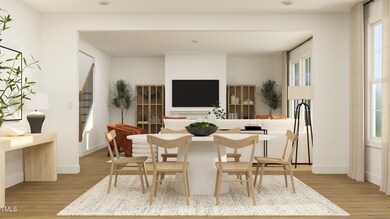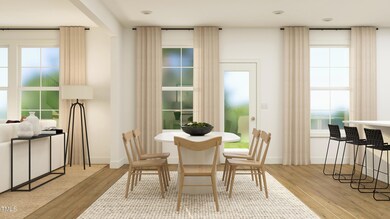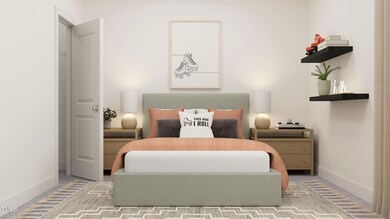
1521 Odette Way Durham, NC 27703
Eastern Durham NeighborhoodEstimated payment $3,901/month
Highlights
- New Construction
- Wooded Lot
- Loft
- Craftsman Architecture
- Main Floor Bedroom
- Home Office
About This Home
Welcome to Shaw Ridge — A Private Enclave, Exclusively Offering Single Family Homes on Treelined Homesites
Nestled off Doc Nichols Road in the heart of the Triangle, Shaw Ridge is a thoughtfully designed new home community offering a rare blend of privacy, space, convenience, and natural beauty. This intimate enclave exclusively features large, spacious single-family homes situated on beautifully treelined homesites, creating a peaceful retreat just minutes from everyday conveniences.
Enjoy the tranquility of a serene neighborhood setting without giving up access to the best of the Triangle. With close proximity to Research Triangle Park, RDU Airport,I-40, I-540 and the thriving retail and dining options at Brier Creek, Shaw Ridge places you right where you want to be!
Whether you're looking for room to grow, entertain, or simply breathe a little deeper, Shaw Ridge offers a lifestyle that's rooted in comfort and connection—where every home feels like a retreat.
Dalton Homesite 6 - December Completion
At just over 3,000 sq ft, The Dalton is thoughtfully designed to balance openness and privacy. The main level features an open-concept Great Room, dining area, and chef's kitchen—ideal for everything from casual mornings to weekend entertaining—alongside a private guest suite and adjacent study upon entry at the main foyer. Outdoor living space extends your enjoyment into the fresh air, creating a perfect setting for evening gatherings. Upstairs, a versatile loft anchors the Primary Suite and 3 secondary bedrooms, each with walk-in closets. The owner's suite provides privacy, style and functionality with dual closets and a spa-inspired bath. The Dalton offers the flexibility, space, and comfort to adapt with your lifestyle.
Open House Schedule
-
Saturday, August 16, 20251:00 to 3:00 pm8/16/2025 1:00:00 PM +00:008/16/2025 3:00:00 PM +00:00Open House - Join us to tour Shaw Ridge, Large Single Family Homes! 1505 Odette Way, DurhamAdd to Calendar
-
Sunday, August 17, 20251:00 to 3:00 pm8/17/2025 1:00:00 PM +00:008/17/2025 3:00:00 PM +00:00Open House - Join us to tour Shaw Ridge, Large Single Family Homes! 1505 Odette Way, DurhamAdd to Calendar
Townhouse Details
Home Type
- Townhome
Year Built
- Built in 2025 | New Construction
Lot Details
- 6,403 Sq Ft Lot
- Wooded Lot
HOA Fees
- $50 Monthly HOA Fees
Parking
- 2 Car Attached Garage
- 4 Open Parking Spaces
Home Design
- Home is estimated to be completed on 12/15/25
- Craftsman Architecture
- Slab Foundation
- Stem Wall Foundation
- Architectural Shingle Roof
- Stone Veneer
Interior Spaces
- 3,006 Sq Ft Home
- 2-Story Property
- Home Office
- Loft
Kitchen
- Built-In Oven
- Gas Cooktop
- Range Hood
- Microwave
- Dishwasher
- Stainless Steel Appliances
- Disposal
Flooring
- Carpet
- Tile
- Luxury Vinyl Tile
Bedrooms and Bathrooms
- 5 Bedrooms
- Main Floor Bedroom
- In-Law or Guest Suite
- 4 Full Bathrooms
Laundry
- Laundry on upper level
- Washer and Dryer
Schools
- Spring Valley Elementary School
- Neal Middle School
- Southern High School
Utilities
- Central Air
- Heating System Uses Natural Gas
- Tankless Water Heater
- Gas Water Heater
Community Details
- Associa Hrw Association, Phone Number (919) 787-9000
- Lennar Homes Condos
- Built by Lennar Homes
- To Be Added Subdivision, Dalton Floorplan
Listing and Financial Details
- Assessor Parcel Number lot 6
Map
Home Values in the Area
Average Home Value in this Area
Property History
| Date | Event | Price | Change | Sq Ft Price |
|---|---|---|---|---|
| 08/08/2025 08/08/25 | For Sale | $597,260 | -- | $196 / Sq Ft |
Similar Homes in the area
Source: Doorify MLS
MLS Number: 10114203
- 1525 Odette Way
- 1517 Odette Way
- 1513 Odette Way
- 1301 Doc Nichols Rd
- 1502 Doc Nichols Rd
- 2231 Knight Crossing Rd
- 1 Parker Pond Ct
- Galvani II Plan at Shaw Ridge
- Eastman III Plan at Shaw Ridge
- Dalton Plan at Shaw Ridge
- 1305 Cosmic Dr
- 1306 Cosmic Dr
- 1111 Blackthorn Ln Unit Lot 9
- 2018 Nebula Way
- 1113 Blackthorn Ln
- 1109 Blackthorn Ln
- 1111 Blackthorn Ln
- 1101 Bell Heather Rd Unit 1
- 1103 Bell Heather Rd Unit 2
- 1105 Bell Heather Rd Unit 3
- 833 Poplar St
- 2005 Doc Nichols Rd
- 1511 Tamarisk Ln
- 1525 Tamarisk Ln
- 2118 Rockface Way
- 1103 Alfonso Ln Unit Dt-D2
- 1103 Alfonso Ln Unit TH-C1
- 2015 Rockface Way
- 2015 Rockface Way
- 218 Cross Blossom Rd
- 2020 Rockface Way
- 1109 Harmony Trail
- 508 Porch Swing Place
- 1607 Olive Branch Rd
- 607 Van Dr
- 1130 Arbor Edge Ln
- 1206 Oakchest Ct
- 2015 Copper Leaf Pkwy
- 2400 Sanders Ave
- 114 Token House Rd

