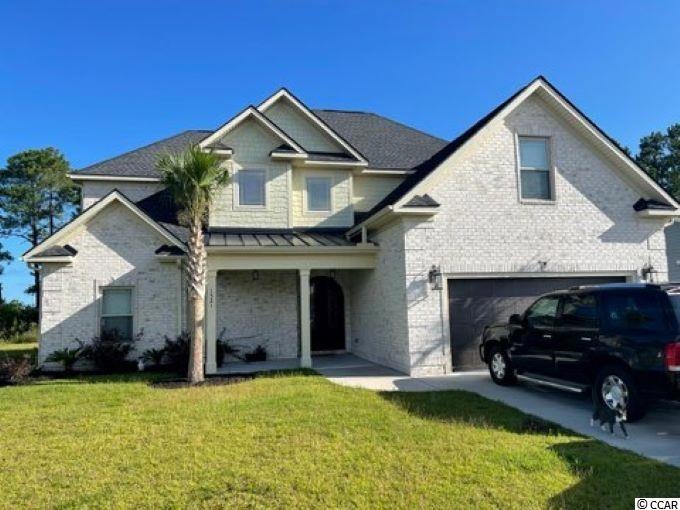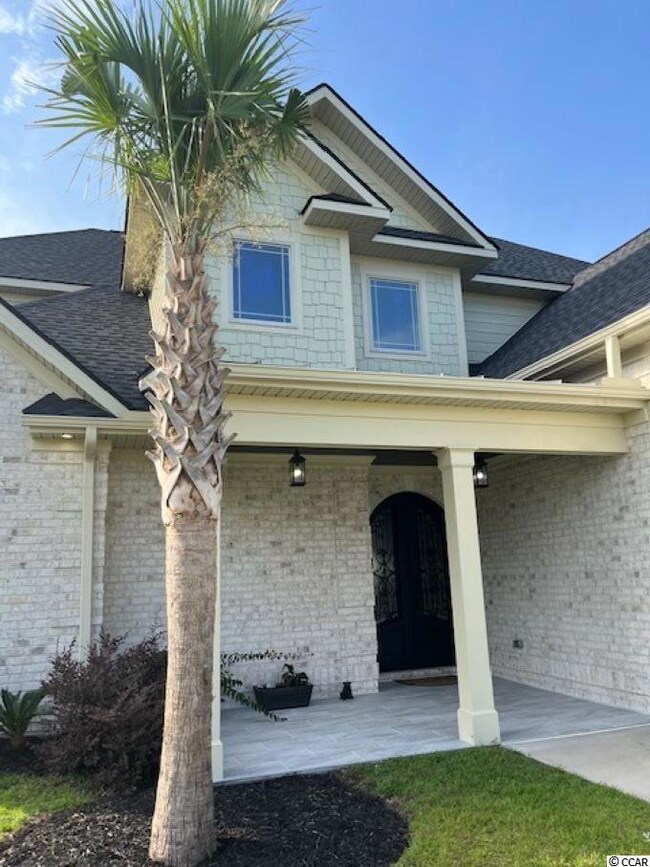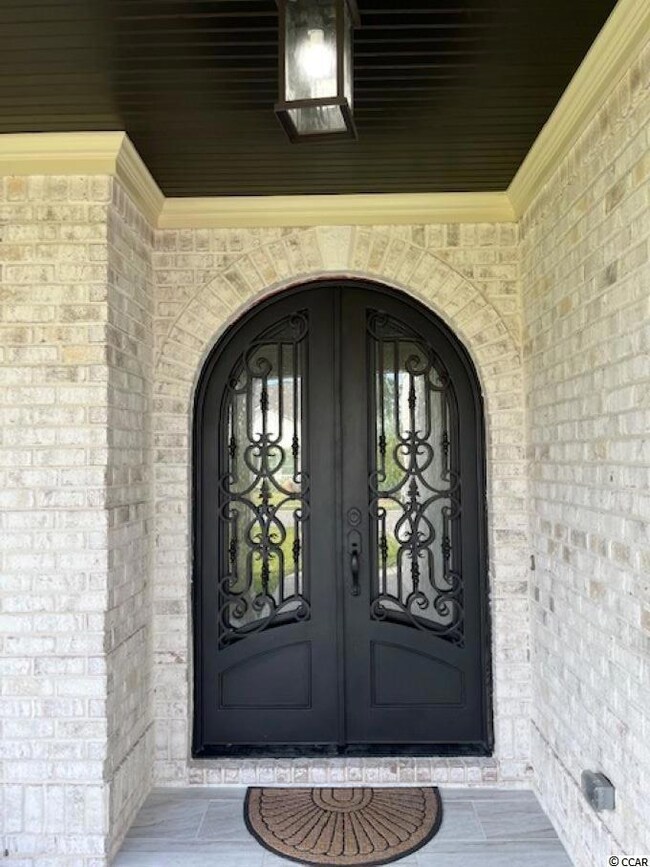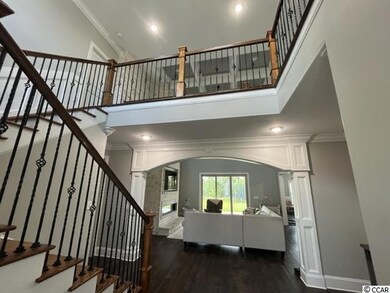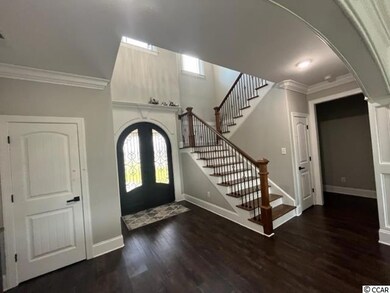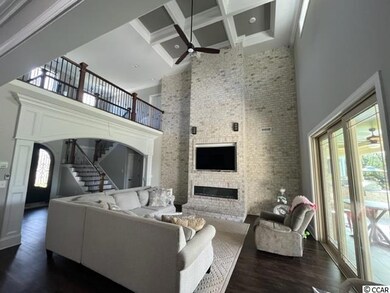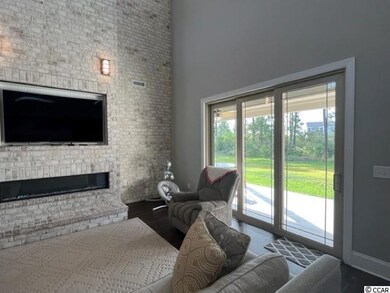
1521 Osage Dr Myrtle Beach, SC 29579
Highlights
- Gated Community
- Vaulted Ceiling
- Main Floor Primary Bedroom
- River Oaks Elementary School Rated A
- Traditional Architecture
- Whirlpool Bathtub
About This Home
As of January 2023Stunning.Open.Elegant. You will fall in love with this luxurious four bedroom home in the highly sought after neighborhood of Sago Plantation. This home feels especially spacious with an open floor plan and soaring ceilings! The living room features rustic brick accent wall with electric fireplace as its focal point, ceiling fan, tray ceiling and glass doors that illuminates with natural light! Kitchen features large granite island, oversized walk-in pantry and cabinet/counterspace galore. Dining area also has tray ceiling with recessed lighting. Master suite is located on the first floor and includes tray ceilings, ceiling fan, private bathroom with double sinks, tile shower, jacuzzi tub and extremely large walk-in closet. Foyer includes a beautiful staircase that leads to the other bedrooms upstairs. Upstairs area includes three bedrooms, two bathrooms and sitting area. Enjoy the warm Carolina evenings on the back patio while entertaining friends with the fabulous outdoor kitchen! Spacious back yard allows for plenty of room for a private pool. Sago Plantation is a gated community in a great area close to dining, shopping and entertainment.
Last Agent to Sell the Property
Grand Strand Realty Group License #111591 Listed on: 07/22/2022
Home Details
Home Type
- Single Family
Est. Annual Taxes
- $2,833
Year Built
- Built in 2019
HOA Fees
- $97 Monthly HOA Fees
Parking
- 2 Car Attached Garage
Home Design
- Traditional Architecture
- Bi-Level Home
- Slab Foundation
- Four Sided Brick Exterior Elevation
Interior Spaces
- 2,961 Sq Ft Home
- Tray Ceiling
- Vaulted Ceiling
- Ceiling Fan
- Insulated Doors
- Living Room with Fireplace
- Formal Dining Room
- Luxury Vinyl Tile Flooring
- Fire and Smoke Detector
- Washer and Dryer
Kitchen
- Range
- Microwave
- Dishwasher
- Kitchen Island
Bedrooms and Bathrooms
- 4 Bedrooms
- Primary Bedroom on Main
- Walk-In Closet
- Dual Vanity Sinks in Primary Bathroom
- Whirlpool Bathtub
- Shower Only
Outdoor Features
- Patio
- Built-In Barbecue
- Front Porch
Schools
- River Oaks Elementary School
- Ocean Bay Middle School
- Carolina Forest High School
Utilities
- Central Heating and Cooling System
- Water Heater
- Phone Available
- Cable TV Available
Additional Features
- 0.29 Acre Lot
- Outside City Limits
Community Details
Overview
- Association fees include electric common, water and sewer, trash pickup
Security
- Gated Community
Ownership History
Purchase Details
Home Financials for this Owner
Home Financials are based on the most recent Mortgage that was taken out on this home.Purchase Details
Home Financials for this Owner
Home Financials are based on the most recent Mortgage that was taken out on this home.Purchase Details
Similar Homes in Myrtle Beach, SC
Home Values in the Area
Average Home Value in this Area
Purchase History
| Date | Type | Sale Price | Title Company |
|---|---|---|---|
| Warranty Deed | $640,000 | -- | |
| Warranty Deed | $31,500 | -- | |
| Deed | $79,900 | Attorney |
Mortgage History
| Date | Status | Loan Amount | Loan Type |
|---|---|---|---|
| Open | $576,000 | New Conventional |
Property History
| Date | Event | Price | Change | Sq Ft Price |
|---|---|---|---|---|
| 01/06/2023 01/06/23 | Sold | $640,000 | -4.3% | $216 / Sq Ft |
| 08/26/2022 08/26/22 | Price Changed | $668,500 | -1.7% | $226 / Sq Ft |
| 07/22/2022 07/22/22 | For Sale | $680,000 | +2058.7% | $230 / Sq Ft |
| 08/27/2018 08/27/18 | Sold | $31,500 | -1.6% | -- |
| 07/18/2018 07/18/18 | For Sale | $32,000 | -- | -- |
Tax History Compared to Growth
Tax History
| Year | Tax Paid | Tax Assessment Tax Assessment Total Assessment is a certain percentage of the fair market value that is determined by local assessors to be the total taxable value of land and additions on the property. | Land | Improvement |
|---|---|---|---|---|
| 2024 | $2,833 | $22,357 | $1,891 | $20,466 |
| 2023 | $2,833 | $22,357 | $1,891 | $20,466 |
| 2021 | $4,845 | $14,905 | $1,261 | $13,644 |
| 2020 | $5,300 | $14,905 | $1,261 | $13,644 |
| 2019 | $397 | $1,261 | $1,261 | $0 |
| 2018 | $685 | $3,182 | $3,182 | $0 |
| 2017 | $682 | $3,182 | $3,182 | $0 |
| 2016 | $0 | $3,182 | $3,182 | $0 |
| 2015 | -- | $3,183 | $3,183 | $0 |
| 2014 | $659 | $3,183 | $3,183 | $0 |
Agents Affiliated with this Home
-

Seller's Agent in 2023
Melinda Cavallini
Grand Strand Realty Group
(843) 241-3701
2 in this area
25 Total Sales
-

Buyer's Agent in 2023
David Adam
Coastal Premier RE Services
(843) 424-9277
1 in this area
55 Total Sales
-

Seller's Agent in 2018
Mitch Gainforth
Gainforth Real Estate
(843) 446-4764
1 in this area
45 Total Sales
-

Buyer's Agent in 2018
Kimberly Dahlin
Beach & Forest Realty
(843) 602-6023
3 in this area
27 Total Sales
Map
Source: Coastal Carolinas Association of REALTORS®
MLS Number: 2216672
APN: 41701030015
- 1513 Osage Dr
- 276 Legends Village Loop
- 1509 Osage Dr
- 380 Babylon Pine Dr
- 0 Arco Dr
- 1259 Ficus Dr
- 1269 Ficus Dr
- 400 Palo Verde Dr
- 298 Weyburn St
- 405 Palo Verde Dr
- 429 Palo Verde Dr
- 116 Sago Palm Dr Unit Lot 145 Sago Plantat
- 425 Palo Verde Dr
- 469 Overcrest St
- 729 Jade Dr
- 144 Sago Palm Dr Unit Lot 269
- 721 Jade Dr
- 174 Sago Palm Dr
- 172 Sago Palm Dr
- 232 Weyburn St Unit MB
