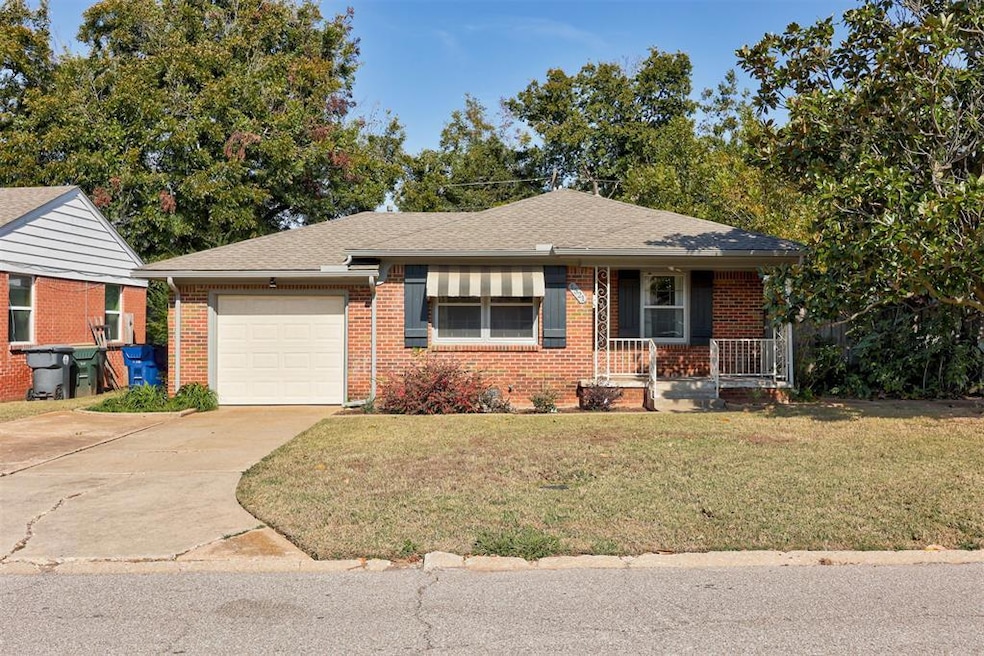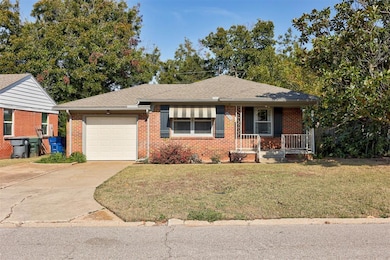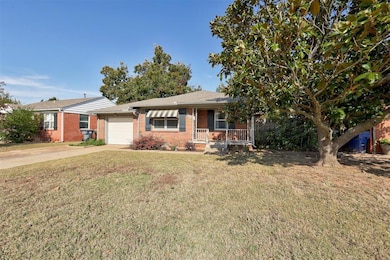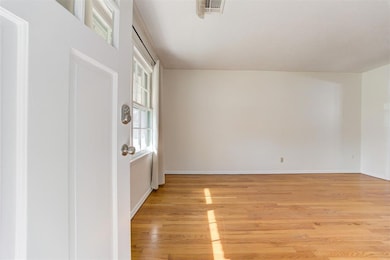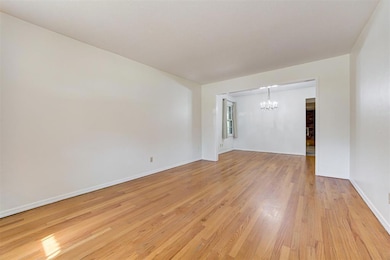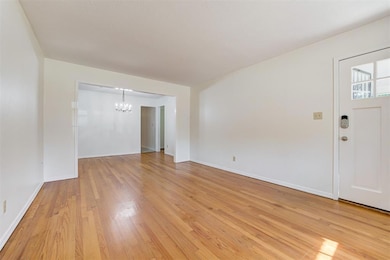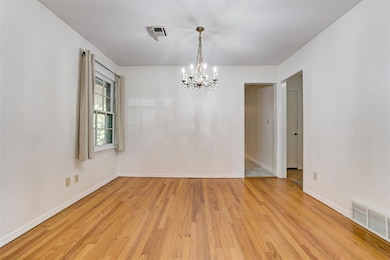1521 Oxford Way Oklahoma City, OK 73120
Estimated payment $1,238/month
Highlights
- Popular Property
- Covered Patio or Porch
- Interior Lot
- Ranch Style House
- 1 Car Attached Garage
- Central Heating and Cooling System
About This Home
Welcome home to this move-in-ready gem in The Village! This home offers two spacious living areas, a fully renovated kitchen, and three comfortable bedrooms with two full bathrooms. Enjoy the perfect blend of modern updates and timeless charm throughout. AS you walk through the home, you will see light and bright touches, beautiful windows, fresh paint, wood floors, and charming character that make this house a home! Unwind in front of the fire in your spacious den just off the kitchen, which makes it a perfect place to entertain family and friends. A spacious primary suite is located towards the back of the home with a bathroom with plenty of storage and space, making it both private and functional. The secondary bedrooms at the front of the home share a bathroom with beautiful charm from the vanity to the statement tile, while also being equipped for sharing with family and guests. The functional one-car garage and large lot provide plenty of room for outdoor fun, gardening, or entertaining. Nestled in the heart of The Village, this home offers walkable streets, nearby playgrounds, and an unbeatable location close to shopping, dining, and all the conveniences of the OKC Metro. Don’t miss your chance to own a beautifully updated home in one of the area’s most beloved neighborhoods!
Home Details
Home Type
- Single Family
Est. Annual Taxes
- $2,312
Year Built
- Built in 1950
Lot Details
- 6,521 Sq Ft Lot
- Fenced
- Interior Lot
Parking
- 1 Car Attached Garage
- Driveway
Home Design
- Ranch Style House
- Traditional Architecture
- Brick Frame
- Composition Roof
Interior Spaces
- 1,472 Sq Ft Home
- Gas Log Fireplace
Kitchen
- Microwave
- Dishwasher
Bedrooms and Bathrooms
- 3 Bedrooms
- 2 Full Bathrooms
Outdoor Features
- Covered Patio or Porch
- Rain Gutters
Schools
- Ridgeview Elementary School
- John Marshall Middle School
- John Marshall High School
Utilities
- Central Heating and Cooling System
- High Speed Internet
- Cable TV Available
Listing and Financial Details
- Legal Lot and Block 11 / 9
Map
Home Values in the Area
Average Home Value in this Area
Tax History
| Year | Tax Paid | Tax Assessment Tax Assessment Total Assessment is a certain percentage of the fair market value that is determined by local assessors to be the total taxable value of land and additions on the property. | Land | Improvement |
|---|---|---|---|---|
| 2024 | $2,312 | $20,212 | $3,082 | $17,130 |
| 2023 | $2,312 | $19,250 | $3,119 | $16,131 |
| 2022 | $1,440 | $13,494 | $2,079 | $11,415 |
| 2021 | $1,354 | $13,101 | $2,183 | $10,918 |
| 2020 | $1,293 | $12,720 | $2,325 | $10,395 |
| 2019 | $1,257 | $12,349 | $2,239 | $10,110 |
| 2018 | $1,155 | $11,990 | $0 | $0 |
| 2017 | $1,061 | $11,817 | $2,063 | $9,754 |
| 2016 | $1,033 | $11,473 | $2,088 | $9,385 |
| 2015 | $1,002 | $11,138 | $2,103 | $9,035 |
| 2014 | $966 | $10,815 | $1,807 | $9,008 |
Property History
| Date | Event | Price | List to Sale | Price per Sq Ft |
|---|---|---|---|---|
| 11/11/2025 11/11/25 | For Sale | $198,000 | -- | $135 / Sq Ft |
Purchase History
| Date | Type | Sale Price | Title Company |
|---|---|---|---|
| Warranty Deed | $169,000 | Chicago Title | |
| Interfamily Deed Transfer | -- | The Oklahoma City Abstract & | |
| Joint Tenancy Deed | $98,500 | None Available |
Mortgage History
| Date | Status | Loan Amount | Loan Type |
|---|---|---|---|
| Open | $143,650 | New Conventional | |
| Previous Owner | $100,752 | Purchase Money Mortgage |
Source: MLSOK
MLS Number: 1200838
APN: 179104020
- 1515 Downing St
- 1503 Oxford Way
- 9305 Nichols Rd
- 9203 Nichols Rd
- 1429 Casady Ln
- 1517 Andover Ct
- 1417 Downing St
- 1412 Casady Ln
- 1627 Andover Ct
- 1503 Brighton Ave
- 1705 Carlisle Rd
- 1609 Brighton Ave
- 1409 Brighton Ave
- 1710 Carlisle Rd
- 9508 Nichols Rd
- 9509 Georgia Ave
- 9605 Georgia Ave
- 1731 Carlisle Rd
- 1308 Brighton Ave
- 1441 NW 92nd St
- 1406 Sheffield Rd
- 1441 NW 92nd St
- 1420 NW 94th St
- 9712 Essex Ct
- 9017 N University Ave
- 9816 Lancet Ln
- 2403 W Britton Rd
- 2433 Gladstone Terrace
- 1236 NW 98th St
- 1300 NW 83rd St
- 1326 NW 100th St
- 10201 Hidden Village Dr
- 2605 Abbey Rd
- 1106 NW 79th St
- 913 NW 99th St
- 1101 NW 103rd St
- 1205 NW 105th St
- 10913 N Mckinley Ave
- 2810 Dorchester Dr Unit 13
- 2810 Dorchester Dr Unit 23
