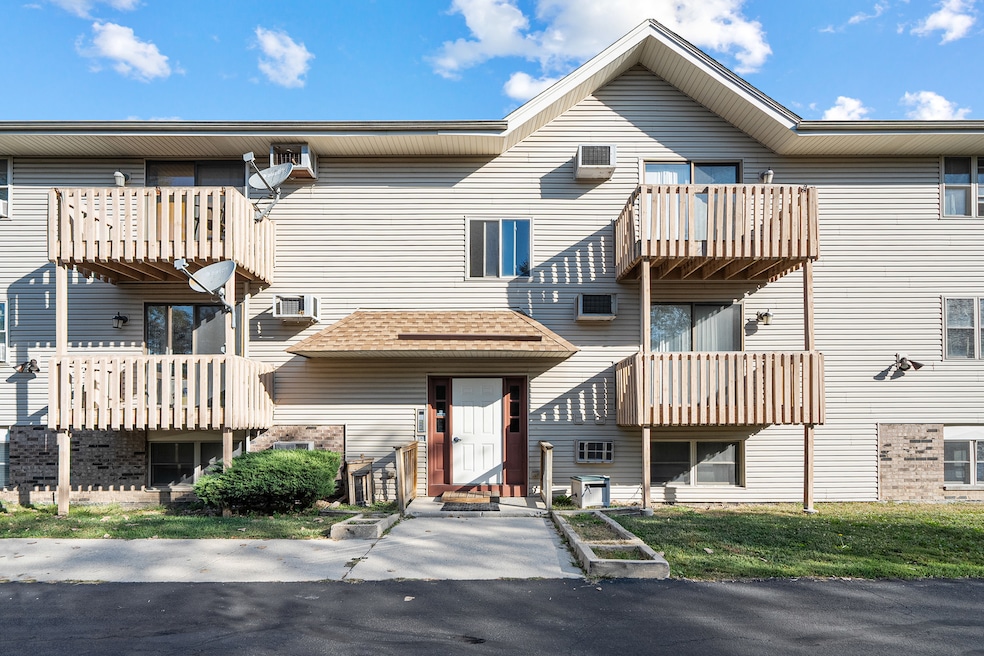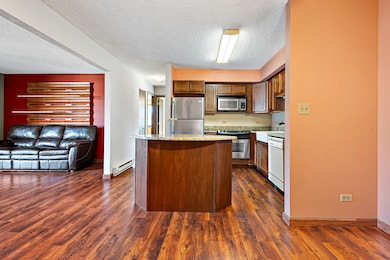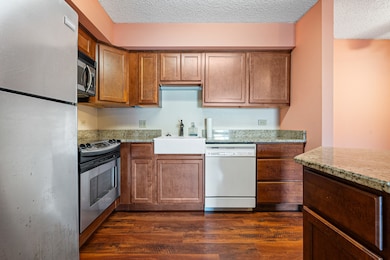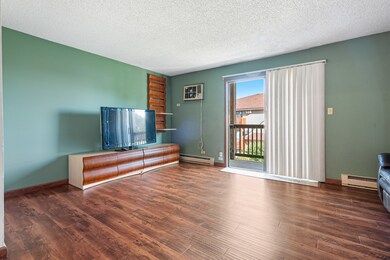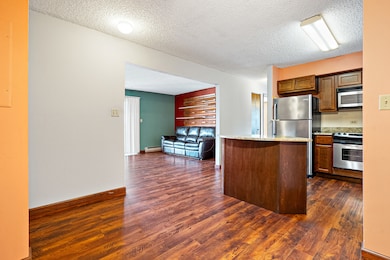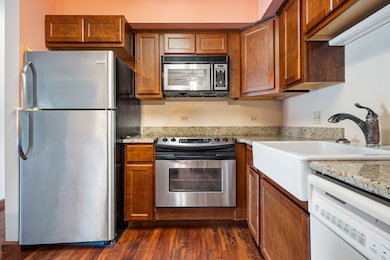1521 Pioneer Rd Unit 7 Crest Hill, IL 60403
Estimated payment $1,336/month
Highlights
- Granite Countertops
- Balcony
- Living Room
- Breakfast Room
- Intercom
- Laundry Room
About This Home
Spacious and updated 2-bedroom condo with a private garage, additional assigned parking space, and a private balcony. Located on the middle floor of a well-maintained building in a professionally managed association, the property also offers access to a clean common laundry area. Remodeled just a few years ago, this bright unit features wide-plank engineered hardwood floors throughout. The kitchen has been beautifully updated with mocha cabinets, granite countertops, a white farmhouse sink, white dishwasher, stainless steel refrigerator, stove, and microwave. A large sit-down island provides additional cabinetry, counter space, and a convenient meal prep area. The kitchen flows into a dining area and opens to a spacious living room with decorative wall panels, built-in shelving, and direct access to the balcony. Both bedrooms are generously sized with wall-to-wall closets, ceiling fans, and multiple windows with blinds. The bathroom offers a clean, modern look with ceramic tile flooring and tub surround, along with an elegant vanity featuring granite countertops and ample storage. This all-electric building is located near highways, schools, shopping, restaurants, and a variety of amenities. Association does not allow rentals.
Listing Agent
Boutique Home Realty Brokerage Phone: (708) 630-1147 License #471018027 Listed on: 11/12/2025
Property Details
Home Type
- Condominium
Est. Annual Taxes
- $3,029
Year Built
- Built in 1982 | Remodeled in 2016
HOA Fees
- $215 Monthly HOA Fees
Parking
- 1 Car Garage
- Driveway
- Parking Included in Price
Home Design
- Entry on the 2nd floor
- Brick Exterior Construction
- Asphalt Roof
- Concrete Perimeter Foundation
Interior Spaces
- 876 Sq Ft Home
- 3-Story Property
- Ceiling Fan
- Living Room
- Breakfast Room
- Dining Room
- Open Floorplan
- Laminate Flooring
- Intercom
- Laundry Room
Kitchen
- Range
- Dishwasher
- Granite Countertops
Bedrooms and Bathrooms
- 2 Bedrooms
- 2 Potential Bedrooms
- 1 Full Bathroom
Outdoor Features
- Balcony
Utilities
- Window Unit Cooling System
- Heating Available
Listing and Financial Details
- Homeowner Tax Exemptions
Community Details
Overview
- Association fees include parking, insurance, exterior maintenance, lawn care, scavenger, snow removal
- 12 Units
- Rebecca Harris Association, Phone Number (815) 931-4247
- Property managed by Management
Amenities
- Common Area
- Coin Laundry
Pet Policy
- Pets up to 25 lbs
- Limit on the number of pets
- Pet Size Limit
- Dogs and Cats Allowed
Security
- Carbon Monoxide Detectors
Map
Home Values in the Area
Average Home Value in this Area
Tax History
| Year | Tax Paid | Tax Assessment Tax Assessment Total Assessment is a certain percentage of the fair market value that is determined by local assessors to be the total taxable value of land and additions on the property. | Land | Improvement |
|---|---|---|---|---|
| 2024 | $3,029 | $41,727 | $4,911 | $36,816 |
| 2023 | $3,029 | $37,074 | $4,363 | $32,711 |
| 2022 | $2,720 | $33,536 | $3,947 | $29,589 |
| 2021 | $2,536 | $31,321 | $3,686 | $27,635 |
| 2020 | $2,383 | $29,744 | $3,500 | $26,244 |
| 2019 | $2,202 | $27,643 | $3,253 | $24,390 |
| 2018 | $2,058 | $25,543 | $3,006 | $22,537 |
| 2017 | $1,878 | $23,223 | $2,733 | $20,490 |
| 2016 | $1,740 | $21,383 | $2,506 | $18,877 |
| 2015 | $1,658 | $20,050 | $2,350 | $17,700 |
| 2014 | $1,658 | $19,950 | $2,350 | $17,600 |
| 2013 | $1,658 | $21,124 | $2,604 | $18,520 |
Property History
| Date | Event | Price | List to Sale | Price per Sq Ft | Prior Sale |
|---|---|---|---|---|---|
| 11/12/2025 11/12/25 | For Sale | $164,900 | +283.5% | $188 / Sq Ft | |
| 04/13/2016 04/13/16 | Sold | $43,000 | -13.8% | $49 / Sq Ft | View Prior Sale |
| 03/07/2016 03/07/16 | Pending | -- | -- | -- | |
| 01/05/2016 01/05/16 | For Sale | $49,900 | +16.0% | $57 / Sq Ft | |
| 12/22/2015 12/22/15 | Off Market | $43,000 | -- | -- | |
| 09/14/2015 09/14/15 | For Sale | $49,900 | +66.3% | $57 / Sq Ft | |
| 05/30/2012 05/30/12 | Sold | $30,000 | 0.0% | $35 / Sq Ft | View Prior Sale |
| 04/15/2012 04/15/12 | Off Market | $30,000 | -- | -- | |
| 04/07/2012 04/07/12 | Pending | -- | -- | -- | |
| 02/29/2012 02/29/12 | Price Changed | $39,900 | -15.1% | $47 / Sq Ft | |
| 01/31/2012 01/31/12 | Price Changed | $47,000 | -11.2% | $55 / Sq Ft | |
| 10/20/2011 10/20/11 | For Sale | $52,900 | -- | $62 / Sq Ft |
Purchase History
| Date | Type | Sale Price | Title Company |
|---|---|---|---|
| Warranty Deed | $43,000 | Chicago Title | |
| Warranty Deed | $30,000 | Fidelity National Title |
Mortgage History
| Date | Status | Loan Amount | Loan Type |
|---|---|---|---|
| Previous Owner | $24,000 | New Conventional |
Source: Midwest Real Estate Data (MRED)
MLS Number: 12516480
APN: 30-07-06-111-043-1022
- 1472 N Rock Run Dr Unit 1B
- 2390 Bicentennial Ave
- 2390 Bicentennial Ave Unit 8
- 8 Rock Run Dr
- 7 Rock Run Dr
- 1410 Brentwood Place
- 2508 Meer Park Ct Unit 151
- 1115 Brentwood Place
- 1221 Cedarwood Dr Unit F
- 1219 Cedarwood Dr Unit B
- 2558 Grant Park Ct Unit 21
- 1911 Mayan Ct
- 2528 Silver Rock Dr
- 1919 Carousel Ct
- 1812 Wake Island Dr
- 1835 Venson Ln
- 1014 Edgerton Dr
- 2034 Manico Ct Unit 101
- LOTS 4 & 5 Plainfield Rd
- 905 Brentwood Dr
- 1424 N Rock Run Dr Unit B1
- 2291 Bicentennial Ave Unit 7
- 1200 Rock Run Dr
- 2433 Ingalls Ave
- 2438 Foxtail Ct
- 947 Lois Place
- 2302 Carnation Dr Unit 317C
- 509 Kungs Way Unit 2N
- 1615 Arbor Ln
- 2355 White Birch Ln
- 320 N Larkin Ave
- 222 Madison St Unit 3E
- 212 Madison St Unit 1B
- 212 Madison St Unit 2F
- 719 Cowles Ave
- 1710 N Raynor Ave
- 1608 Richmond St Unit 9
- 815 Mason Ave Unit 2
- 305 N Reed St
- 125 Twin Oaks Dr Unit 319
